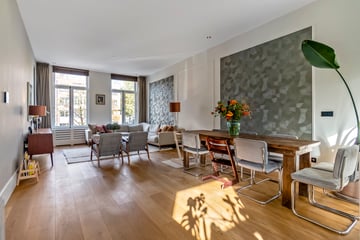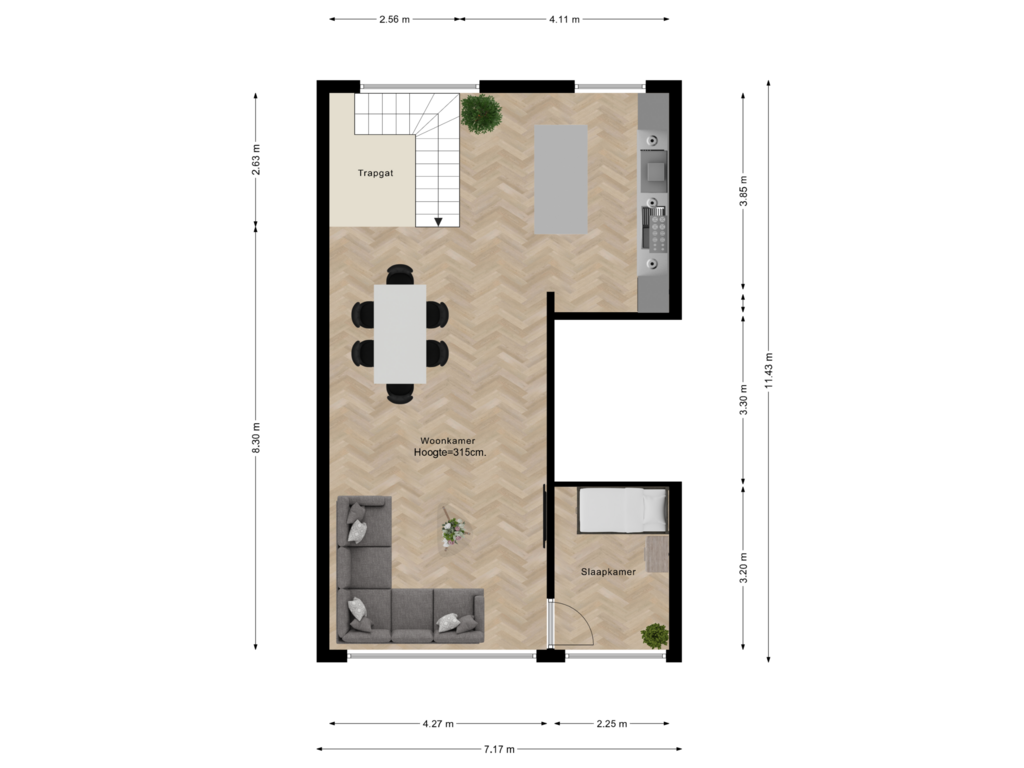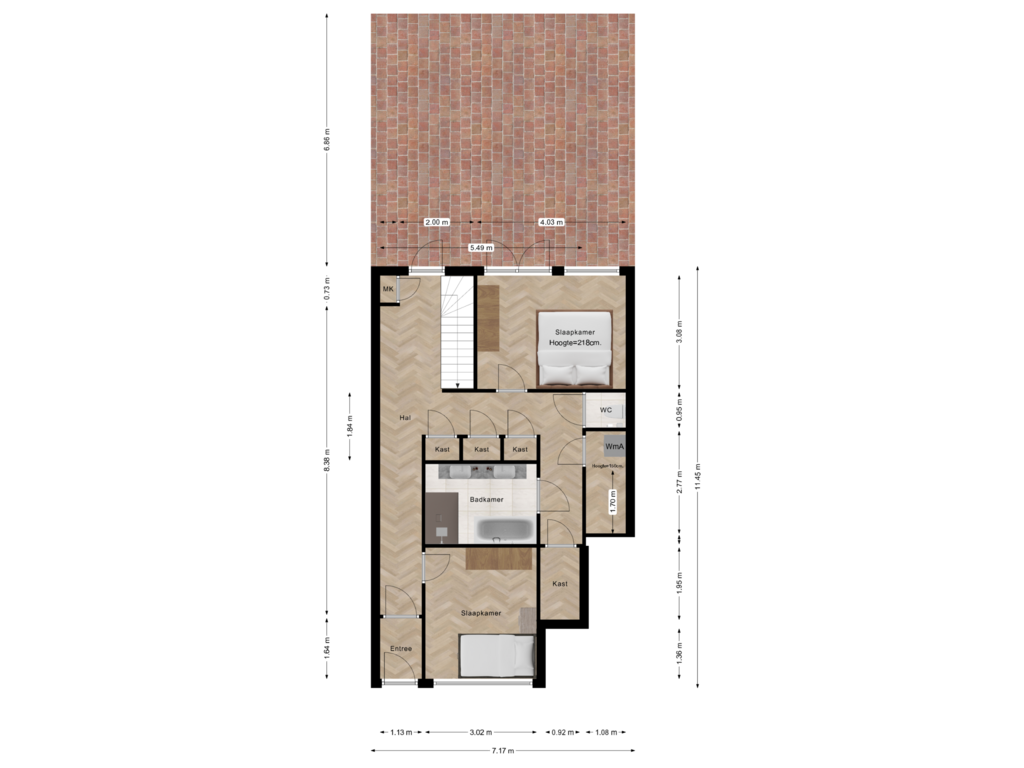This house on funda: https://www.funda.nl/en/detail/koop/den-haag/appartement-hooftskade-95/43799114/

Hooftskade 952526 KB Den HaagSchildersbuurt-Noord
€ 599,000 k.k.
Description
** GRAAG UW BEZICHTIGINGSAANVRAAG VIA FUNDA KENBAAR MAKEN**
**DE FUNDA AANVRAGEN ZULLEN ALS EERSTE IN BEHANDELING WORDEN GENOMEN **
For the English text see below.
Verscholen achter een fraaie monumentale gevel treft u een schitterend sfeervol 4- kamer appartement aan, verdeeld over de begane grond met een riante tuin en een volwaardige eerste etage.
Het appartement is gelegen op een sublieme locatie aan de rand van het Centrum met vrij uitzicht over de kade, verrassend goed parkeren en op loopafstand van de winkels, het station en horecagelegenheden.
Indeling:
Entree met vestibule voorzien van zwart stalen tochtdeur, hal met vaste kast voor cv-combiketel, openslaande deuren naar de zonnige achtertuin gelegen op het zuid- oosten, gang met ingebouwde kastenwand, apart toilet met fraai tegelwerk, wandcloset en fonteintje.
Riante slaapkamer aan de voorzijde, ruime slaapkamer aan de achterzijde met openslaande deuren naar de tuin. De tussengelegen badkamer is voorzien van vloerverwarming, fraai tegelwerk, ingebouwd leidingwerk, ronde spiegel met verlichting, badkamermeubel met dubbele wastafel, zwarte handdoekenradiator en inloopdouche met glazen wand. Verder op de begane grond nog een aparte wasruimte en een ruime bergkast onder de trap.
Vanuit de hal via een open trap bereikt u de eerste etage, daar treft u de spectaculaire woonkamer aan met uitstekende lichtinval, een luxe open keuken voorzien van spoeleiland, marmeren bladen, combioven, 4-pits inductiekookplaat, Quooker, koel-/vriescombinatie en vaatwasser.
Zijkamer aan de voorzijde met zwart stalen deur.
Op beide verdiepingen zijn de vloeren grotendeels voorzien van eiken parket.
**Voor de maatvoering verwijzen wij u graag naar de plattegronden**
Bijzonderheden:
- ’s-Gravenhage sectie AE nummer 5508 A-4;
- Eeuwigdurend afgekochte recht van erfpacht;
- Rijks beschermd stadsgezicht;
- Woonoppervlak ca. 122 m²;
- Bouwjaar 1922;
- Energielabel A;
- 142/1.836e aandeel in actieve VvE;
- Maandelijkse VvE-bijdrage € 134,=;
- Meerjaren onderhoudsplan opgesteld;
- Volledig voorzien van dubbel glas, voorzijde houten kozijnen achterzijde kunststof;
- Cv-combiketel Intergas 2021;
- Gezien het bouwjaar is de ouderdomsclausule van toepassing;
- Oplevering in overleg
Als koper van deze woning kunt u gratis gebruik maken van de verhuisbus van de verkopende NVM makelaar, zodat uw toekomstige verhuizing soepel zal verlopen (op basis van beschikbaarheid).
DOEN NVM MAKELAARS verkoopvoorwaarden van toepassing;
Een vrijblijvende hypotheekberekening nodig?
Onze hypotheekadviseurs plannen graag een GRATIS EN vrijblijvend eerste adviesgesprek met je in voor een hypotheekberekening op maat. Wij hebben geen lange wachttijden, waardoor in veel gevallen dezelfde dag nog een afspraak ingepland kan worden. Wij kunnen het hele traject voor je verzorgen, van de uiteindelijke financieringsaanvraag tot je verzekeringen.
Interesse in dit huis? Schakel direct uw eigen NVM-aankoopmakelaar in.
Uw NVM-aankoopmakelaar komt op voor uw belang en bespaart u tijd, geld en zorgen.
Adressen van collega NVM-aankoopmakelaars in Haaglanden vindt u op Funda
De gegeven informatie is met zorgvuldigheid opgesteld, aan de juistheid kunnen echter geen rechten worden ontleend. Alle verstrekte informatie moet beschouwd worden als een uitnodiging tot het doen van een aanbod of om in onderhandeling te treden.
** PLEASE SUBMIT YOUR VIEWING REQUEST VIA FUNDA **
** THE FUNDA REQUESTS WILL BE PROCESSED FIRST **
See below for the English text.
Hidden behind a beautiful monumental facade you will find a wonderfully charming 4-room apartment, divided over the ground floor with a spacious garden and a full-fledged first floor.
The apartment is situated in a sublime location on the edge of the Center with unobstructed views over the quay, surprisingly good parking and within walking distance of the shops, the station and restaurants.
Layout:
Entrance with vestibule with black steel draught door, hall with fixed cupboard for central heating boiler, patio doors to the sunny backyard located on the southeast, hallway with built-in wardrobe, separate toilet with beautiful tiling, wall closet and washbasin.
Spacious bedroom at the front, spacious bedroom at the rear with patio doors to the garden. The intermediate bathroom has underfloor heating, beautiful tiling, built-in piping, round mirror with lighting, bathroom furniture with double sink, black towel radiator and walk-in shower with glass wall. Also on the ground floor a separate laundry room and a spacious storage cupboard under the stairs.
From the hall via an open staircase you reach the first floor, there you will find the spectacular living room with excellent light, a luxurious open kitchen with sink island, marble tops, combination oven, 4-burner induction hob, Quooker, fridge/freezer and dishwasher.
Side room at the front with black steel door.
On both floors, the floors are largely fitted with oak parquet.
**For the dimensions, please refer to the floor plans**
Special features:
- The Hague section AE number 5508 A-4;
- Perpetually redeemed right of leasehold;
- State protected cityscape;
- Living area approx. 122 m²;
- Year of construction 1922;
- Energy label A;
- 142/1,836th share in active VvE;
- Monthly VvE contribution € 134,=;
- Multi-year maintenance plan drawn up;
- Fully equipped with double glazing, wooden frames at the front, plastic at the back;
- Central heating combi boiler Intergas 2021;
- Given the year of construction, the old age clause applies;
- Delivery in consultation
As a buyer of this property, you can make free use of the moving van of the selling NVM broker, so that your future move will go smoothly (subject to availability).
DOEN NVM BROKER sales conditions apply;
Need a no-obligation mortgage calculation?
Our mortgage advisors will be happy to schedule a FREE AND no-obligation initial consultation with you for a customized mortgage calculation. We do not have long waiting times, which means that in many cases an appointment can be scheduled the same day. We can take care of the entire process for you, from the final financing application to your insurance.
Interested in this house? Immediately engage your own NVM purchasing broker.
Your NVM purchasing broker will stand up for your interests and save you time, money and worries.
Addresses of fellow NVM purchasing brokers in Haaglanden can be found on Funda
The information provided has been compiled with care, but no rights can be derived from its accuracy. All information provided must be regarded as an invitation to make an offer or to enter into negotiations.
Features
Transfer of ownership
- Asking price
- € 599,000 kosten koper
- Asking price per m²
- € 4,910
- Original asking price
- € 615,000 kosten koper
- Listed since
- Status
- Available
- Acceptance
- Available in consultation
- VVE (Owners Association) contribution
- € 134.00 per month
Construction
- Type apartment
- Ground-floor + upstairs apartment (apartment)
- Building type
- Resale property
- Construction period
- 1906-1930
- Specific
- Protected townscape or village view (permit needed for alterations) and monumental building
Surface areas and volume
- Areas
- Living area
- 122 m²
- Volume in cubic meters
- 465 m³
Layout
- Number of rooms
- 4 rooms (3 bedrooms)
- Number of bath rooms
- 1 separate toilet
- Number of stories
- 2 stories
- Located at
- Ground floor
Energy
- Energy label
- Insulation
- Double glazing
- Heating
- CH boiler
- Hot water
- CH boiler
- CH boiler
- Intergas (gas-fired combination boiler from 2021, in ownership)
Cadastral data
- 'S-GRAVENHAGE AE 5508
- Cadastral map
- Ownership situation
- Municipal long-term lease
- Fees
- Bought off for eternity
Exterior space
- Location
- In centre and unobstructed view
- Garden
- Back garden
- Back garden
- 46 m² (6.90 metre deep and 6.70 metre wide)
- Garden location
- Located at the southeast
Parking
- Type of parking facilities
- Paid parking, public parking and resident's parking permits
VVE (Owners Association) checklist
- Registration with KvK
- Yes
- Annual meeting
- Yes
- Periodic contribution
- Yes (€ 134.00 per month)
- Reserve fund present
- Yes
- Maintenance plan
- Yes
- Building insurance
- No
Photos 50
Floorplans 2
© 2001-2025 funda



















































