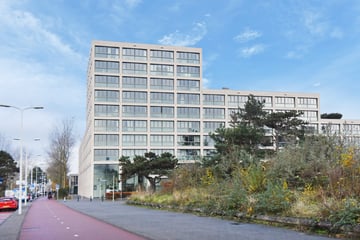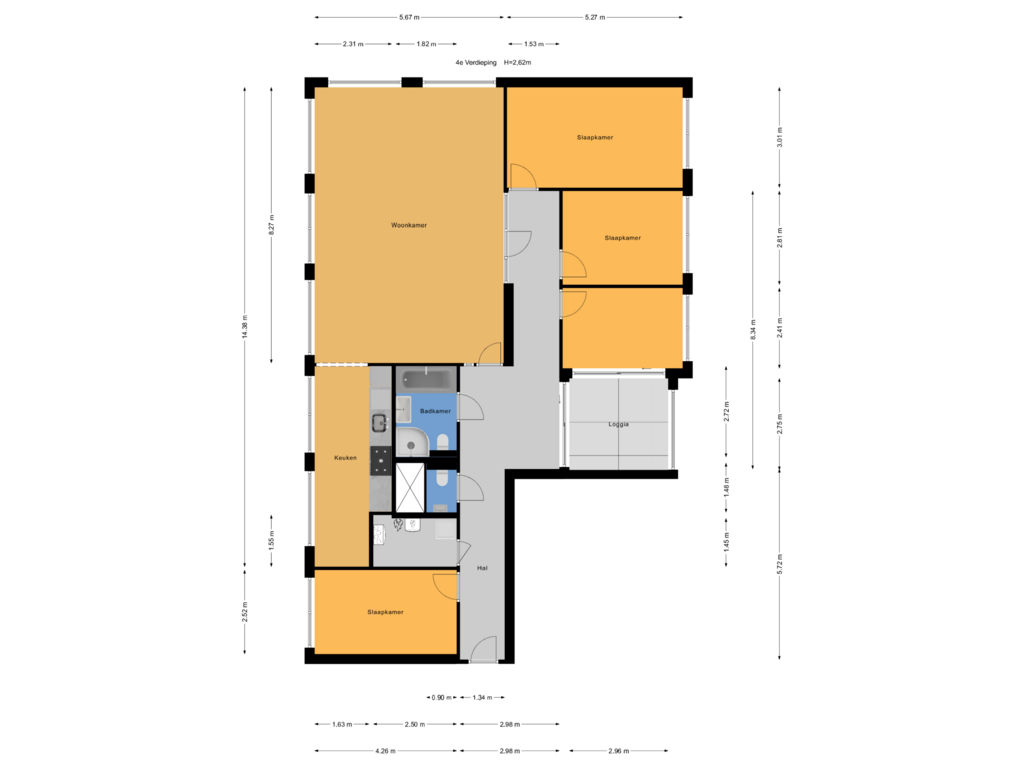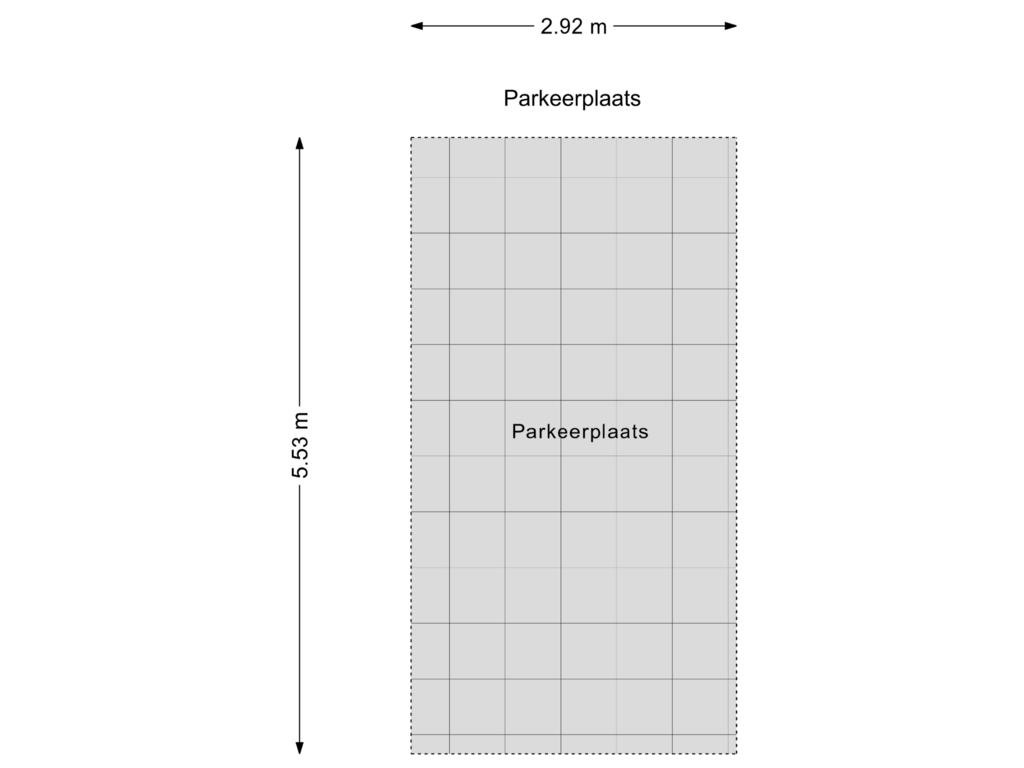This house on funda: https://www.funda.nl/en/detail/koop/den-haag/appartement-houtrustweg-112/43745922/

Houtrustweg 1122566 GJ Den HaagVogelwijk
€ 895,000 k.k.
Description
A beautiful and luxurious four-bedroom end-of-terrace apartment located on the top floor with unobstructed views over the water and the treetops of the Statenkwartier district. What makes this apartment exceptional is the beautiful light, including the radiant morning sun. The large windows and the corner location give a unique feeling of freedom and privacy in the middle of the city.
The apartment has a nice patio, a spacious and bright living room, a modern open kitchen, a stylish bathroom, four spacious bedrooms, a practical storage room, two private parking spaces and communal bicycle storage in the underground car park.
A house that is definitely worth viewing!
Location
This luxurious and high-quality apartment complex called ‘’Groot Houtrust’’ is located
between the beautiful Statenkwartier and the rural Vogelwijk district.
Fantastic location near the beach, the dunes and right by the Bosjes van Poot. The charming shops on Frederik Hendriklaan and Fahrenheitstraat, the harbour and public transport are within walking distance. The house is also within walking distance of the European School of The Hague and near the International School of The Hague, primary schools and various sports facilities such as padel, tennis, squash, fitness, football, hockey, baseball/softball, horse riding, handball and athletics.
What you definitely want to know about Houtrustweg 100:
- Surface area of 145.8 m2 according to the branch measurement standard NEN 2580
- This luxurious building was completed in 2011
- Two parking spaces with lift installation in the underground car park
- Communal bicycle storage
- Lots of light in the house due to the corner location and the large windows
- There is a cast floor throughout the apartment
- Heat recovery system in place
- Construction year 2011
- Electricity: 6 groups and 2 earth leakage circuit breakers
- Central heating, brand Intergas, year 2011
- Aluminium window frames with high-efficiency glazing throughout
- Fibre optic connection present in the fuse box
- Videophone available
- Electricity: 6 groups with 2 earth leakage circuit breakers
- Perpetual ground lease
- Energy label A
- Active Owner's Association, 33/2,462 share, contribution is €334.39 per month
- Also see our film about the area
- Terms and conditions of sale apply
- The sales agreement to be drawn up will be in accordance with the NVM model
- In the deed of sale, the age and asbestos clause will be included in connection with
the construction year
Layout
You enter the apartment building Groot Houtrust on the ground floor and take the lift to the 4th floor. Apartment entrance: there is a hallway with a spacious entrance hall. You then enter a very large living room. Because of the many windows, you will experience a lot of light and beautiful unobstructed views over the Statenkwartier, Scheveningen and towards the city.
The modern kitchen is equipped with built-in appliances, including a dishwasher, a gas hob with recirculation hood, a warming drawer, an oven, a microwave and a fridge-freezer.
At the rear there are three spacious bedrooms with lots of light and unobstructed views.
The spacious patio is very pleasant and accessible from both the hall and the bedroom. You can sit outside in a sheltered area in most weathers.
There is a fourth bedroom at the front.
The modern tiled bathroom has a shower, a hand basin unit, a bath and a wall-mounted toilet.
The storage room in between the rooms is equipped with the central-heating boiler, the heat recovery system and the connections for the washing machine and dryer.
In the hall there is a separate tiled toilet with a wall-mounted toilet and a hand basin.
There are two parking spaces under the building with a lift installation, and there is communal bicycle storage.
Interested in this property? Please contact your NVM estate agent. Your NVM estate agent acts in your interest and saves you time, money and worries.
Addresses of fellow NVM purchasing agents in Haaglanden can be found on Funda.
Cadastral description:
Municipality of The Hague, section AK, number 11047 A-48
Transfer: in consultation
Features
Transfer of ownership
- Asking price
- € 895,000 kosten koper
- Asking price per m²
- € 6,130
- Listed since
- Status
- Available
- Acceptance
- Available in consultation
- VVE (Owners Association) contribution
- € 344.39 per month
Construction
- Type apartment
- Upstairs apartment (apartment)
- Building type
- Resale property
- Year of construction
- 2011
- Specific
- With carpets and curtains
- Type of roof
- Flat roof
Surface areas and volume
- Areas
- Living area
- 146 m²
- Exterior space attached to the building
- 8 m²
- Volume in cubic meters
- 476 m³
Layout
- Number of rooms
- 5 rooms (4 bedrooms)
- Number of bath rooms
- 1 bathroom and 1 separate toilet
- Bathroom facilities
- Shower, bath, toilet, sink, and washstand
- Number of stories
- 1 story
- Located at
- 5th floor
- Facilities
- Balanced ventilation system, elevator, mechanical ventilation, and sliding door
Energy
- Energy label
- Insulation
- Roof insulation, triple glazed, double glazing, eco-building, partly double glazed, no cavity wall, mostly double glazed, energy efficient window, draft protection, insulated walls, floor insulation, completely insulated and secondary glazing
- Heating
- CH boiler
- Hot water
- CH boiler
- CH boiler
- Intergas (gas-fired combination boiler from 2011, in ownership)
Cadastral data
- 'S-GRAVENHAGE AK 11047
- Cadastral map
- Ownership situation
- Municipal long-term lease
- Fees
- Bought off for eternity
Exterior space
- Garden
- Sun terrace
- Sun terrace
- 8 m² (2.75 metre deep and 2.96 metre wide)
- Garden location
- Located at the southwest
Garage
- Type of garage
- Underground parking and parking place
Parking
- Type of parking facilities
- Paid parking
VVE (Owners Association) checklist
- Registration with KvK
- Yes
- Annual meeting
- Yes
- Periodic contribution
- Yes (€ 344.39 per month)
- Reserve fund present
- Yes
- Maintenance plan
- Yes
- Building insurance
- Yes
Photos 48
Floorplans 2
© 2001-2025 funda

















































