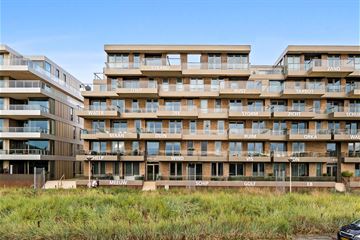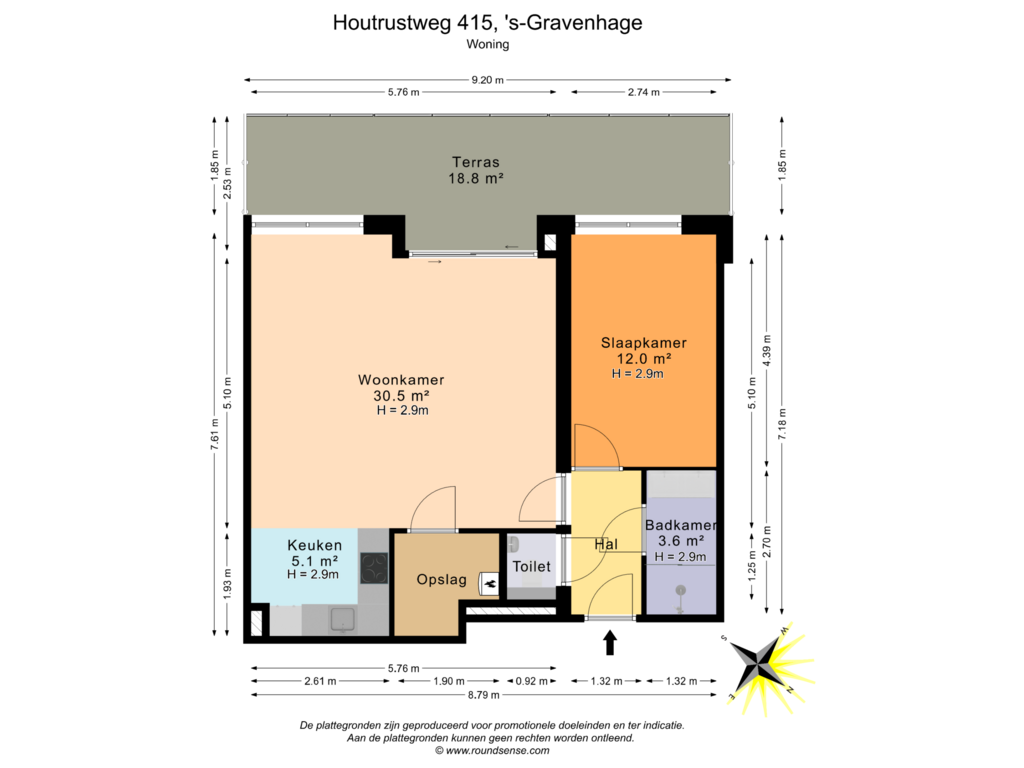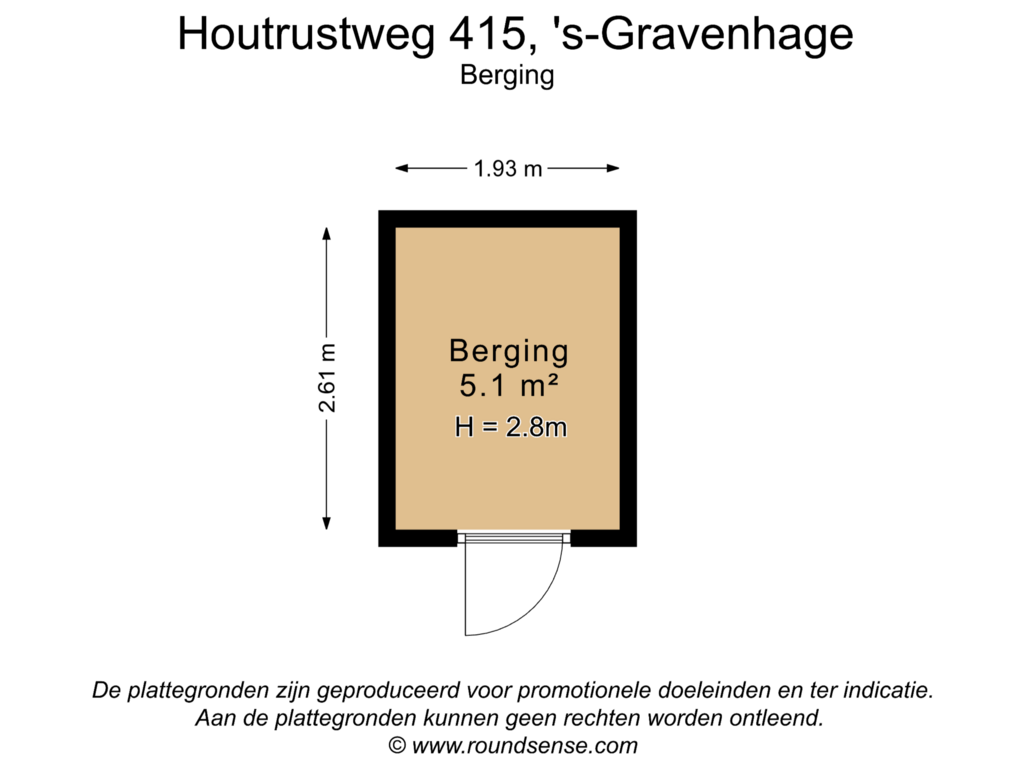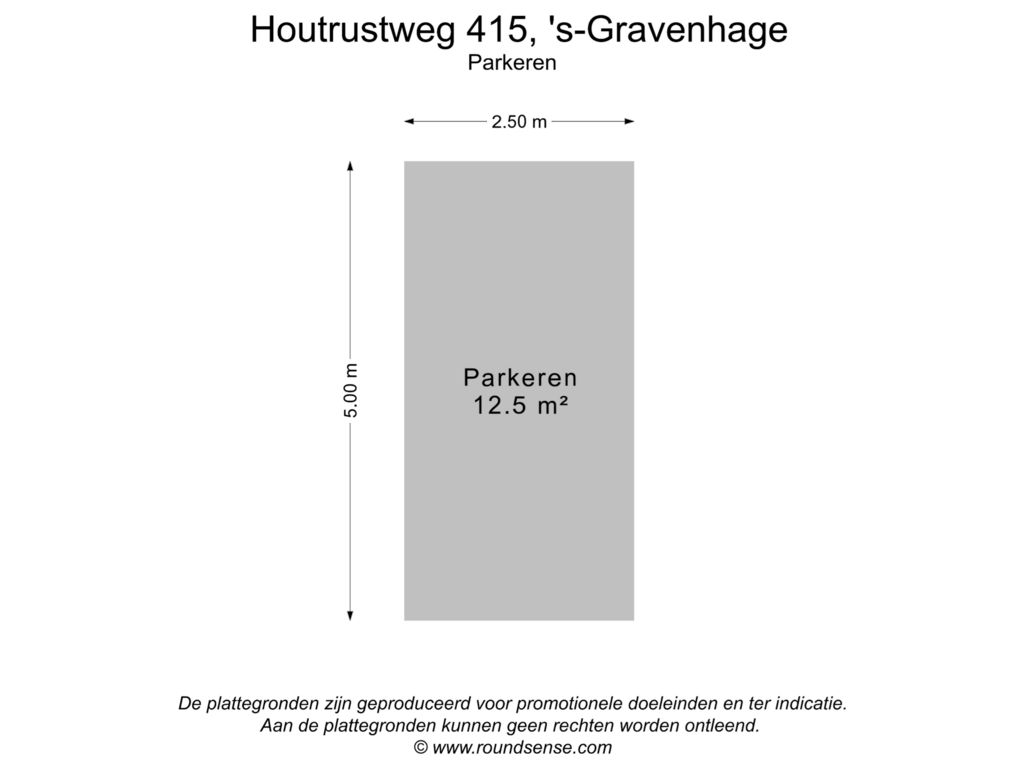This house on funda: https://www.funda.nl/en/detail/koop/den-haag/appartement-houtrustweg-415/43761007/

Eye-catcherOp unieke locatie instapklaar appartement met riant terras ca 19m² ZW
Description
Modern 2-room apartment with spacious terrace of approx. 19 m² facing southwest at the foot of the Zuiderstrand and opposite the beautiful dune and cycling/walking area Westduinpark
This beautiful, move-in ready 2-room apartment of approx. 63 m² is situated in a unique location on Houtrustweg, directly at the foot of the Zuiderstrand. Built in 2018 as part of the new construction development De Zuid, phase Zuidduin, this energy-efficient home offers modern living comfort with a beautiful view of the dunes.
The apartment immediately stands out with its high ceiling height of approximately 2.9 meters, which provides a spacious and luxurious feeling. The bright living room provides access to the spacious terrace of no less than 19 m² (southwest), where you can enjoy the sun all day. Furthermore, the house features a modern Siematic kitchen, a spacious bedroom and a comfortable bathroom. In addition, there is a private parking space in the garage and a convenient storage room.
With the beach within walking distance, the bustling shopping street the “Fred” nearby, a generous selection of restaurants on the 2nd inner harbor, and all the conveniences of a new construction home, this apartment is the ideal place for beach lovers who want to live in a quiet and green environment, without compromising on urban amenities.
Layout:
Entrance apartment complex: hall, toilet with fountain, living room with open Siematic kitchen with various Siemens appliances namely induction hob, recirculation hood, combi-oven/combi microwave, refrigerator and dishwasher. From the living room sliding doors to the sunny terrace. Bedroom with large window. Bathroom with walk-in shower. Separate room with washer and dryer connections.
This apartment is immediately available! Interested please make an appointment to view this beautiful apartment.
Features:
- Living area approx 63 m²
- Capacity approx 220 m³
- Energy label A
- Private parking space in garage below
- Storage in garage below
- Active HOA, contribution currently € 181.39 (including parking contribution) per month
- The house has stucco on the walls
- Underfloor heating and cooling
- Heat recovery system
- Central heating boiler
- 2 solar panels
- Leasehold fee bought off in perpetuity
- Construction year 2018
- Measured according to NVM Measuring Instruction Useable Area Homes
- Buyer accepts the property information and additional clauses in the brochure
Interested in this house? Immediately engage your own NVM purchase broker.
Your NVM estate agent will look after your interests and save you time, money and worry. Addresses of fellow NVM purchase brokers in Haaglanden can be found on Funda.
Features
Transfer of ownership
- Asking price
- € 495,000 kosten koper
- Asking price per m²
- € 7,857
- Listed since
- Status
- Sold under reservation
- Acceptance
- Available in consultation
- VVE (Owners Association) contribution
- € 181.39 per month
Construction
- Type apartment
- Ground-floor apartment (apartment)
- Building type
- Resale property
- Year of construction
- 2018
- Type of roof
- Flat roof covered with asphalt roofing
Surface areas and volume
- Areas
- Living area
- 63 m²
- Exterior space attached to the building
- 19 m²
- External storage space
- 18 m²
- Volume in cubic meters
- 220 m³
Layout
- Number of rooms
- 2 rooms (1 bedroom)
- Number of bath rooms
- 1 bathroom and 1 separate toilet
- Number of stories
- 1 story
- Located at
- Ground floor
- Facilities
- Elevator, sliding door, and solar panels
Energy
- Energy label
- Insulation
- Completely insulated
- Heating
- Complete floor heating and heat recovery unit
- Hot water
- CH boiler
Cadastral data
- 'S-GRAVENHAGE AK 11451
- Cadastral map
- Ownership situation
- Municipal long-term lease
- Fees
- Bought off for eternity
- 'S-GRAVENHAGE AK 11451
- Cadastral map
- Ownership situation
- Municipal long-term lease
- Fees
- Bought off for eternity
Exterior space
- Location
- In residential district and unobstructed view
Storage space
- Shed / storage
- Storage box
- Facilities
- Electricity
Garage
- Type of garage
- Parking place
Parking
- Type of parking facilities
- Parking garage
VVE (Owners Association) checklist
- Registration with KvK
- Yes
- Annual meeting
- Yes
- Periodic contribution
- Yes (€ 181.39 per month)
- Reserve fund present
- Yes
- Maintenance plan
- Yes
- Building insurance
- Yes
Photos 27
Floorplans 3
© 2001-2025 funda





























