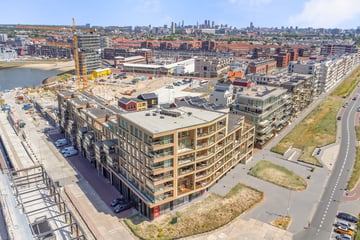This house on funda: https://www.funda.nl/en/detail/koop/den-haag/appartement-houtrustweg-491-c/43658364/

Houtrustweg 491-C2583 WB Den HaagVissershaven
€ 1,045,000 k.k.
Description
Vibrant living by the sea: ZUIDHAVEN, THE SOUTH SCHEVENINGEN
Words almost fail to describe this sublimely finished apartment….
It is a ultra-modern and energy-efficient 3-room apartment of approximately 140m2 located on the fourth floor with a magnificent view of the sea, beach and harbour!
The apartment has, amongst other things, two (spacious) bedrooms, a spacious living room with open kitchen and spacious island, a luxurious bathroom, a private (bicycle) storage room, a private parking space and a sunny terrace.
Ideally located, within walking distance of the beach, the sea, the dunes and the (marina) harbours with a variety of terraces and restaurants.
Various shops, supermarkets, sports clubs and public transport are located in the immediate vicinity.
Layout
Closed main entrance with mailboxes / doorbells, elevator and staircase to the fourth floor.
Fourth floor
Entrance apartment; spacious hall with wardrobe, fuse cupboard and indoor storage (including heat pump, heat recovery system, washer / dryer connection and toilet); two spacious bedrooms, the master bedroom with a freestanding bath; luxury Hi-Macs bathroom with walk-in shower with hand and rain shower, double washbasin and second toilet; very spacious living room with a folding window that can be opened completely and a magnificent panoramic view of the sea, beach and harbour; luxurious open (Siematic) kitchen with large island, ultra-thin Hi-Macs worktop and various Miele XL built-in appliances. Both the kitchen and the master bedroom give access to the sunny terrace (with extended cast floor) on the sunny side.
Particularities
- Eternal lease-hold land without payment obligation
- Year of construction 2021;
- Energy label A+++;
- Delivery in consultation;
- Completely gas free;
- Underfloor heating and cooling;
- Extra high floor height of approx. 2.85 meters;
- Unique panoramic view of the sea, beach and the third harbour;
- Extensive home automation system with tablet and smartphone control;
- Open Siematic kitchen with spacious island, ultra-thin Hi-Macs worktop and luxurious Miele XL built-in appliances;
- Modern bathroom with luxurious Hotbath built-in taps and high-quality concrete cire;
- Both bathroom and kitchen fully executed in HI-MACS® (seamless and sealant-free);
- Folding frame on the harbour side for perfect indoor and outdoor connection;
- Light cast floor throughout the apartment;
- Smoothly plastered walls;
- Sunny terrace (with extended cast floor) on the sunny side;
- Videophone installation;
- Electric heat pump;
- Heat recovery system;
- Electricity: 9 groups with A.L.S;
- Private parking space with 22kw charging station;
- Private storage room;
- Communal bicycle shed;
- Active VVE, contribution: € 297.39 per month;
- Living area: 138m2;
- Building-related outdoor space: 13m2;
- External storage space: 20 m2;
- Content: 449 m3;
- Measured exactly in accordance with the Measurement Instruction Usable Area Homes.
This sales description has been compiled with care. However, all text is informative and intended as an invitation to discuss a possible purchase. You cannot derive any rights from this sales description.
Features
Transfer of ownership
- Asking price
- € 1,045,000 kosten koper
- Asking price per m²
- € 7,572
- Listed since
- Status
- Available
- Acceptance
- Available in consultation
- VVE (Owners Association) contribution
- € 297.39 per month
Construction
- Type apartment
- Upstairs apartment (apartment)
- Building type
- Resale property
- Year of construction
- 2021
- Type of roof
- Flat roof covered with asphalt roofing
- Quality marks
- Politiekeurmerk and SWK Garantiecertificaat
Surface areas and volume
- Areas
- Living area
- 138 m²
- Exterior space attached to the building
- 13 m²
- External storage space
- 20 m²
- Volume in cubic meters
- 449 m³
Layout
- Number of rooms
- 3 rooms (2 bedrooms)
- Number of bath rooms
- 1 bathroom and 1 separate toilet
- Bathroom facilities
- Walk-in shower, toilet, and washstand
- Number of stories
- 1 story
- Located at
- 4th floor
- Facilities
- Balanced ventilation system, smart home, optical fibre, elevator, mechanical ventilation, sliding door, and TV via cable
Energy
- Energy label
- Insulation
- Completely insulated
- Heating
- Complete floor heating, heat recovery unit and heat pump
- Hot water
- Electrical boiler
Cadastral data
- 'S-GRAVENHAGE AK 11605
- Cadastral map
- Ownership situation
- Municipal ownership encumbered with long-term leaset
- Fees
- Bought off for eternity
Exterior space
- Location
- Alongside park, open location, unobstructed view and sea view
- Balcony/roof terrace
- Balcony present
Storage space
- Shed / storage
- Storage box
Garage
- Type of garage
- Parking place
Parking
- Type of parking facilities
- Paid parking, public parking, parking garage and resident's parking permits
VVE (Owners Association) checklist
- Registration with KvK
- Yes
- Annual meeting
- Yes
- Periodic contribution
- Yes (€ 297.39 per month)
- Reserve fund present
- Yes
- Maintenance plan
- Yes
- Building insurance
- Yes
Photos 49
Floorplans 3
© 2001-2025 funda



















































