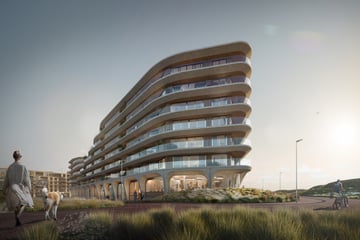
Description
Mares The Hague by the Sea - A Gem by the Coast
Saturday 23 November 2024: Aerial Platform on Site!
Location: Mares Gallery, Hellingkade 230, Scheveningen
Date and Time: Saturday 23 November, 11:00 AM – 13:00 PM
Registration: Not required
Please note: The Hellingkade is closed to traffic, and parking is prohibited! Adjust your navigation to Houtrustweg.
Experience Your Dream Home Now
- Plenty of interior inspiration: discover the materials and finish options
- A personal conversation with a member of the Mares team who can tell you all the ins and outs of the project
- A personal consultation with a Rabobank advisor; buying a new home involves a lot
- SmartViewer: experience your future home and the view
- Aerial platform: enjoy breathtaking views at various heights
Mares represents the epitome of exclusive, high-end living in The Hague by the sea. Located at the tip of the Third Harbor of Scheveningen, directly on the coast and adjacent to the expansive Westduinpark nature reserve, Mares offers 98 luxurious apartments and high-end penthouses now available for purchase. The residences range in size from 89 to 402 m², with prices starting at €670,000 V.O.N. and reaching up to €4,980,000 V.O.N.
Not only now but for decades to come, this stunning building will serve as a landmark, providing an elite group of fortunate residents with unparalleled living pleasure. The sheltered terraces and large windows offer endless views of the sea, beach, dunes, and harbor, blurring the lines between indoors and outdoors.
Experience the ultimate sense of freedom and the chance to live where urban life meets pristine nature. Step outside, enjoy the vibrant harbor area, stroll along the coast, relax on one of the many terraces, or cycle to the historic city center of sophisticated and international The Hague. Living the Coastal Life at its finest.
Highlights of Mares:
- Sustainable, climate-adaptive, and biodiversity-designed by international Danish architect 3XN.
- Luxury kitchen and sanitary fittings with advice from interior architect TKI.
- Grand and luxurious entrance with hospitality services, a private gym with wellness facilities, and a courtyard garden designed by an architect with 'view green'.
- Residences feature floor-to-ceiling sliding doors with seamless access to sheltered terraces.
- One private parking space in the secure underground garage.
- Private storage with charging point for at least two electric bicycles and two bike spots in the communal bike storage on the ground floor.
- Premium location with all amenities and public transport at your doorstep.
- Perpetually redeemed leasehold
The sale has begun, and construction is expected to start in Q4 2024. We would be pleased to arrange a meeting with you at the Mares Gallery (Hellingkade 230 in The Hague Scheveningen). You are also warmly invited to visit our regular open days:
- Every Friday from 14:00 to 16:00
- Every Saturday from 11:00 to 13:00
For more information, visit mares-denhaag nl
Features
Transfer of ownership
- Asking price
- € 2,660,500 vrij op naam
- Asking price per m²
- € 10,815
- Listed since
- Status
- Sold under reservation
- Acceptance
- Available in consultation
Construction
- Type apartment
- Upstairs apartment
- Building type
- New property
- Year of construction
- 2027
Surface areas and volume
- Areas
- Living area
- 246 m²
- Exterior space attached to the building
- 63 m²
- Volume in cubic meters
- 630 m³
Layout
- Number of rooms
- 4 rooms (3 bedrooms)
- Number of bath rooms
- 3 bathrooms and 1 separate toilet
- Bathroom facilities
- 3 double sinks, walk-in shower, bath, 3 toilets, and 2 showers
- Number of stories
- 1 story
- Located at
- 5th floor
Energy
- Energy label
- Not available
- Heating
- Heat pump
Exterior space
- Location
- Unobstructed view and sea view
- Garden
- Sun terrace
Storage space
- Shed / storage
- Built-in
Parking
- Type of parking facilities
- Parking garage
Photos 21
© 2001-2024 funda




















