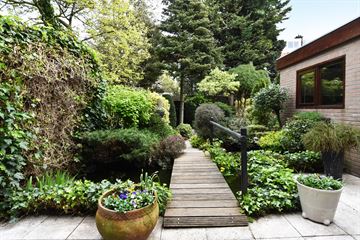
Description
IN RUSTIGE EN KINDVRIENDELIJKE BUURT GELEGEN UITGEBOUWDE PARTERRE MET ENERGIELABEL C, 2 SLAAPKAMERS, VOOR- EN CA. 16 METER DIEPE ACHTERTUIN EN GELEGEN OP EIGEN GROND.
De woning is gunstig gelegen t.o.v. winkelcentrum Leyenburg. Ook openbaar vervoer en diverse scholen liggen dichtbij. Groen-, sport- en recreatievoorzieningen (Zuiderpark) en de zee, strand en de duinen liggen op fietsafstand.
Toegang via voortuin, entree, gang met separaat toilet en vaste kast.
Grote en lichte doorgebroken wooneetkamer (ca. 9.68 x 3.49/2.81m) met schuifpui naar de achtertuin.
Ruime uitgebouwde keuken (ca. 4.67 x 3.86/1.83m) met onder- en bovenkasten, 4-pits gaskookplaat, oven, koelkast en deur naar de achtertuin.
Bijkeuken (ca. 2.08 x 1.83m).
Ruime achter slaapkamer (ca. 4.39 x 2.20m).
Ruime voor slaapkamer (ca 3.69 x 2.20m).
Badkamer (ca. 1.04 x 0.96m) met douche.
Zeer grote achtertuin (ca. 16.20 x 6.75m) met houten schuur (ca. 2.37 x 1.86m), door de aanzienlijke lengte van de achtertuin kun je hier vaak van de zon genieten.
- eigen grond
- elektra 8 gr. + A.L.S.
- C.V.-combiketel Remeha Tzerra '18, laatste onderhoud '22
- rondom dubbel glas
- energielabel C
- voorzijde voorzien van elektrisch zonnescherm
- projectnotaris Westport te Naaldwijk
- ouderdoms-, materialen- en niet zelfbewoningsclausule van toepassing
- oplevering per direct mogelijk
Vereniging van Eigenaren:
- bijdrage € 32,54/m
- inclusief collectieve opstal- en W.A.-verzekering
- intern beheer
De biedingen verlopen via het platform van Eerlijk Bieden te vinden op hooghlanden.nl.
Features
Transfer of ownership
- Last asking price
- € 325,000 kosten koper
- Asking price per m²
- € 4,012
- Status
- Sold
- VVE (Owners Association) contribution
- € 32.54 per month
Construction
- Type apartment
- Ground-floor apartment (apartment)
- Building type
- Resale property
- Year of construction
- 1940
- Type of roof
- Gable roof covered with roof tiles
Surface areas and volume
- Areas
- Living area
- 81 m²
- External storage space
- 4 m²
- Volume in cubic meters
- 296 m³
Layout
- Number of rooms
- 3 rooms (2 bedrooms)
- Number of bath rooms
- 1 bathroom and 1 separate toilet
- Bathroom facilities
- Shower
- Number of stories
- 1 story
- Located at
- Ground floor
Energy
- Energy label
- Insulation
- Double glazing
- Heating
- CH boiler
- Hot water
- CH boiler
- CH boiler
- Remehe Tzerra HR (gas-fired combination boiler from 2018, in ownership)
Cadastral data
- LOOSDUINEN N 3784
- Cadastral map
- Ownership situation
- Full ownership
Exterior space
- Location
- Alongside a quiet road and in residential district
- Garden
- Back garden
- Back garden
- 109 m² (16.20 metre deep and 6.75 metre wide)
- Garden location
- Located at the northeast
Storage space
- Shed / storage
- Detached wooden storage
Parking
- Type of parking facilities
- Paid parking, public parking and resident's parking permits
VVE (Owners Association) checklist
- Registration with KvK
- Yes
- Annual meeting
- No
- Periodic contribution
- Yes (€ 32.54 per month)
- Reserve fund present
- Yes
- Maintenance plan
- No
- Building insurance
- Yes
Photos 36
© 2001-2025 funda



































