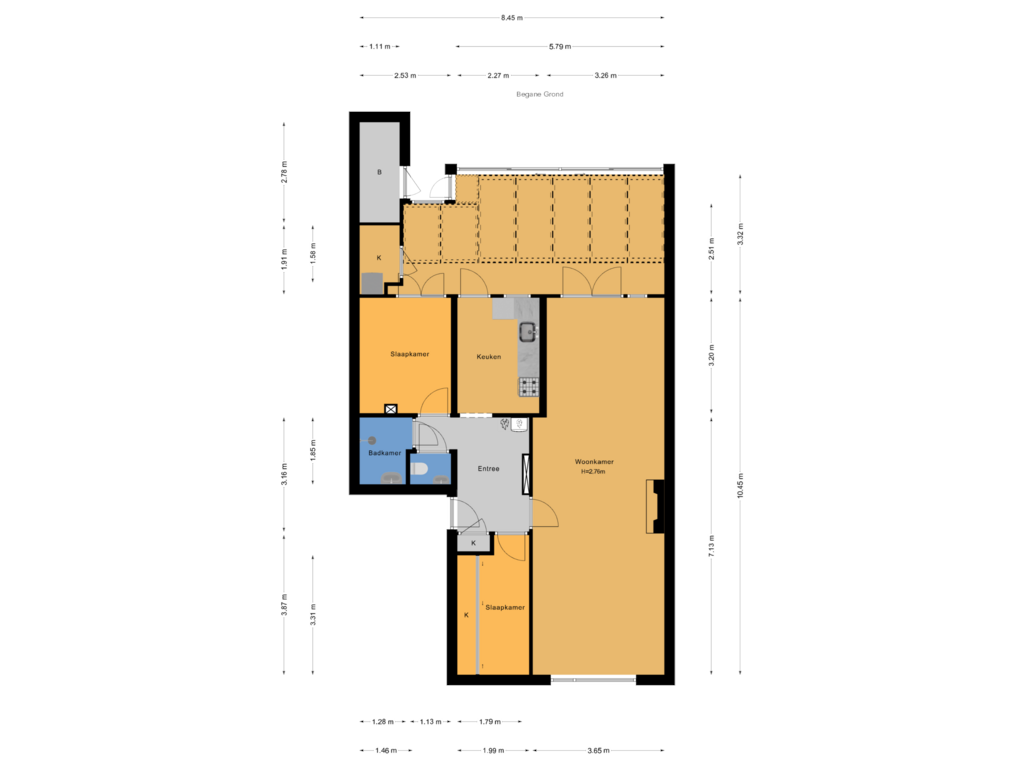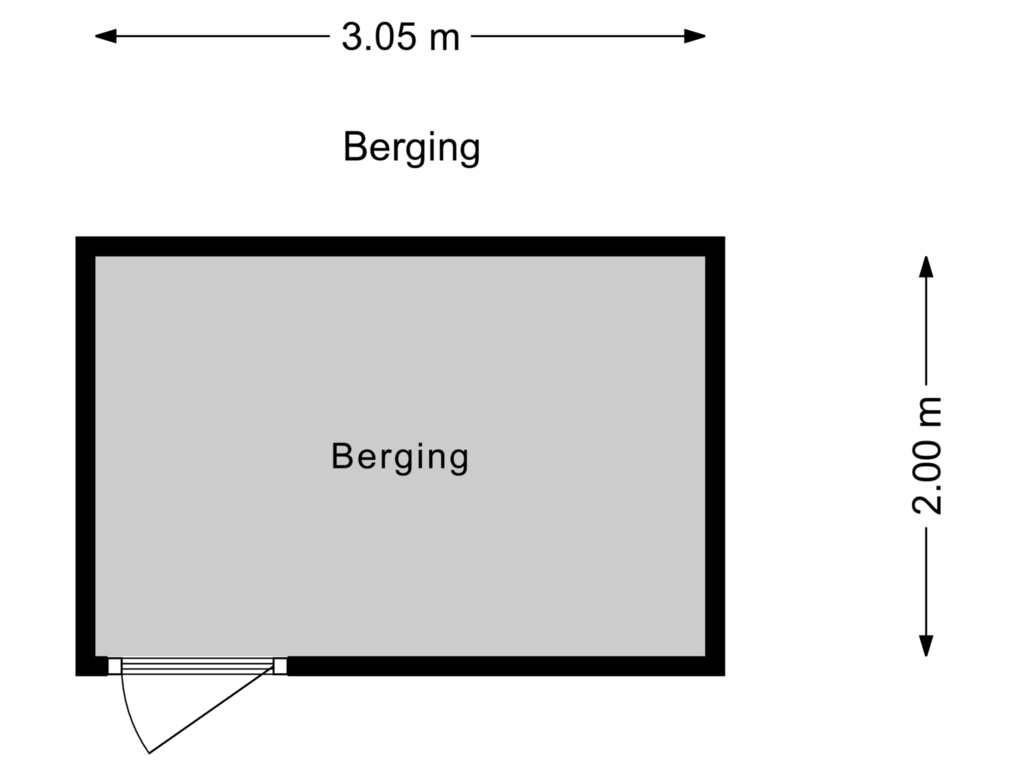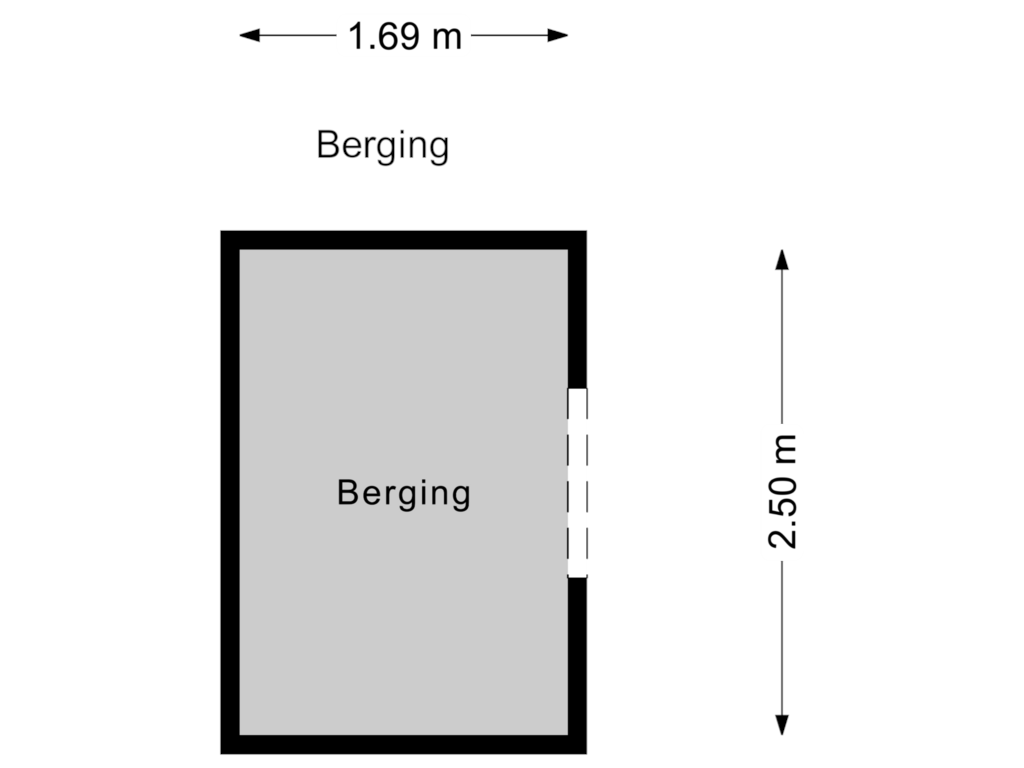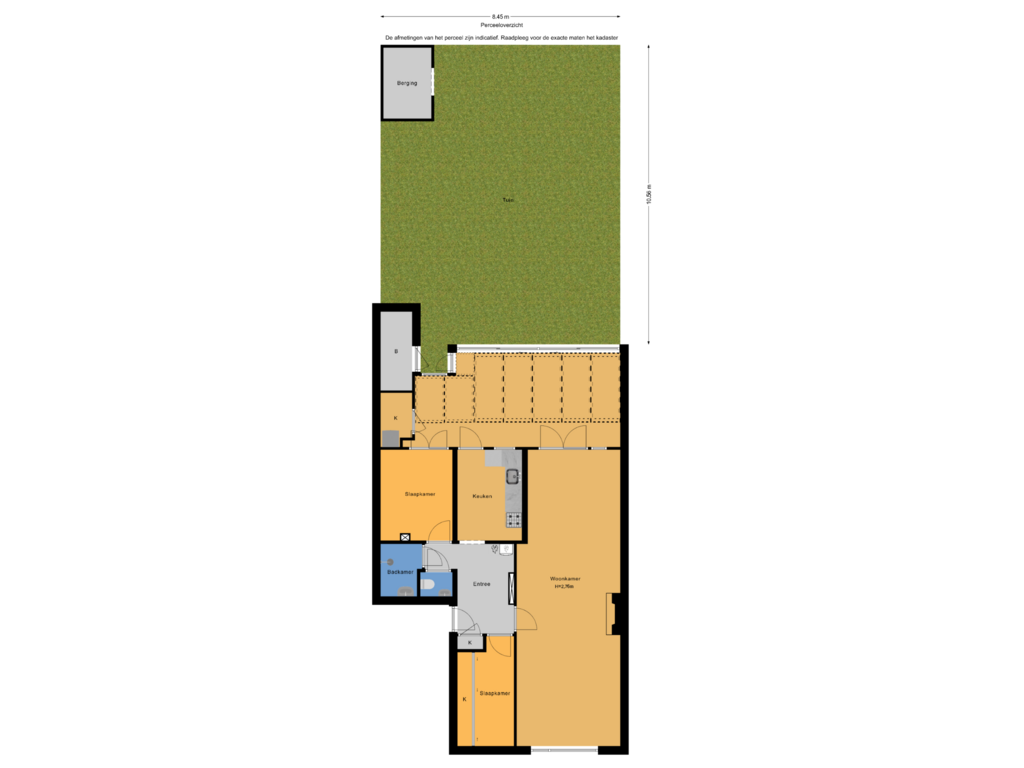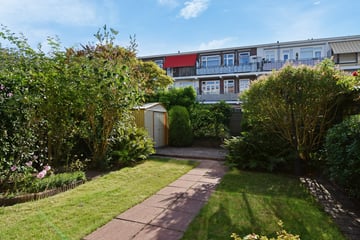
Jaarsveldstraat 202546 CR Den HaagLeyenburg
€ 320,000 k.k.
Eye-catcherNette uitgebouwde 3/4 kamer parterre met eigen berging
Description
WEGENS ONTBINDING OPNIEUW BESCHIKBAAR.
IN RUSTIGE BUURT GELEGEN NETTE UITGEBOUWDE (CA. 103 M2) 3/4-KAMER PARTERRE MET 2 OF 3 SLAAPKAMERS, ENERGIELABEL C, ACHTERTUIN, BERGING EN GELEGEN OP EIGEN GROND.
Het appartement is gunstig gelegen op loopafstand van openbaar vervoer, winkelcentrum Leyenburg met Jumbo en Albert Heijn, het Zuiderpark en op fietsafstand van het strand en Den Haag Centrum.
Toegang via gesloten portiek met bellentableau, brievenbussen en intercom.
Entree met ruime hal met meterkast en separaat toilet.
Ruime doorgebroken wooneetkamer (ca. 10.45 x 3.65m) met openslaande deuren naar de serre.
Nette keuken (ca. 3.20 x 2.27m) hoekopstelling met onder- en boven kasten, 4-pits gaskookplaat, afzuigkap, koelkast en vaatwasser.
Ruime badkamer (ca. 1.85 x 1.28m), met douche en wastafel.
Achterslaapkamer (ca. 3.20 x 2.53m).
2e slaapkamer (ca. 3.31 x 1.79m) met kastenwand.
Een 3e slaapkamer kan worden gerealiseerd door het plaatsen van een wand in de doorgebroken wooneetkamer.
Grote zonnige achtertuin (ca. 10.56 x 8.45m) met 2 bergingen.
- eigen grond
- elektra 4 gr. + a.l.s.
- rondom kozijnen met dubbel glas
- C.V.-combiketel Vaillant HR '13 huur ca. € 37,78/m incl. service en reparatie
- energielabel C
- oplevering kan snel
- niet zelf bewoond door verkoper
Vereniging van Eigenaren:
- actieve V.v.E € 143,40/m
- incl. collectieve opstal-, glas- en W.A.-verzekering
- V.v.E-onderhoudsreserve per 31 december 2023 € 231.850,54 57/2.610 aandeel
- onderhoudsplan aanwezig
- professioneel bestuur
Biedingen verlopen via het platform van Eerlijk Bieden te vinden op hooghlanden.nl
Features
Transfer of ownership
- Asking price
- € 320,000 kosten koper
- Asking price per m²
- € 3,200
- Listed since
- Status
- Available
- Acceptance
- Available immediately
- VVE (Owners Association) contribution
- € 143.40 per month
Construction
- Type apartment
- Ground-floor apartment (apartment)
- Building type
- Resale property
- Year of construction
- 1951
- Type of roof
- Flat roof covered with asphalt roofing
Surface areas and volume
- Areas
- Living area
- 100 m²
- Other space inside the building
- 3 m²
- External storage space
- 10 m²
- Volume in cubic meters
- 396 m³
Layout
- Number of rooms
- 3 rooms (2 bedrooms)
- Number of bath rooms
- 1 bathroom and 1 separate toilet
- Bathroom facilities
- Shower and sink
- Number of stories
- 1 story
- Located at
- Ground floor
- Facilities
- Mechanical ventilation, passive ventilation system, flue, and TV via cable
Energy
- Energy label
- Insulation
- Double glazing
- Heating
- CH boiler
- Hot water
- CH boiler
- CH boiler
- Vaillant HR (gas-fired combination boiler from 2013, to rent)
Cadastral data
- LOOSDUINEN N 3367
- Cadastral map
- Ownership situation
- Full ownership
Exterior space
- Location
- Alongside a quiet road and in residential district
- Garden
- Back garden
- Back garden
- 89 m² (10.56 metre deep and 8.45 metre wide)
- Garden location
- Located at the east
Storage space
- Shed / storage
- Attached brick storage
- Facilities
- Electricity
Parking
- Type of parking facilities
- Paid parking, public parking and resident's parking permits
VVE (Owners Association) checklist
- Registration with KvK
- Yes
- Annual meeting
- Yes
- Periodic contribution
- Yes (€ 143.40 per month)
- Reserve fund present
- Yes
- Maintenance plan
- Yes
- Building insurance
- Yes
Photos 28
Floorplans 4
© 2001-2024 funda




























