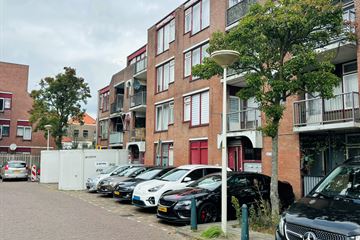
Jacob Catsstraat 502515 GM Den HaagSchildersbuurt-Noord
€ 349,000 k.k.
Description
Grotendeels gerenoveerd appartement met 3 slaapkamers in het hart van Den Haag.
Dit gedeeltelijk gerenoveerde appartement (behalve de keuken), gelegen op de tweede verdieping, biedt ca. 93 m² aan woonoppervlak en is perfect voor wie ruimte en comfort zoekt in het bruisende centrum van Den Haag. De locatie is uitstekend: op korte afstand van het stadscentrum, de Hobbemastraat, de Haagse Markt en diverse winkels. Daarnaast zijn er uitstekende verbindingen met het openbaar vervoer, waaronder tram (2, 3, 4, 6 en 34) en bus (25, 51, N4), en zijn er diverse scholen in de buurt.
Bijzonderheden:
• Bouwjaar 1980
• Eeuwigdurend afgekochte erfpacht
• Woonoppervlak van ca. 93 m²
• Drie ruime slaapkamers
• Verwarming via combiketel
• Zonnig balkon van ca. 7 m² op het zuidwesten
• Gelegen nabij alle voorzieningen, scholen, Haagse Markt en het OV
• VvE-bijdrage: € 157,11 per maand (Na plaatsing van Tripleglas/HR++ begin 2025 wordt de bijdrage €283; per maand)
Indeling
Bij binnenkomst via de portiek met bellenplateau bereik je de woning op de tweede verdieping. De gehele woning is voorzien van een nette laminaatvloer. Aan de achterzijde bevinden zich twee ruime slaapkamers, ideaal als rustige slaap- of werkruimtes. De royale woonkamer aan de voorzijde is licht en ruim dankzij de scheidingsmuur met de keuken en biedt toegang tot een zonnig balkon op het zuidwesten, waar je heerlijk kunt genieten van de middag- en avondzon. Aan de voorzijde vind je ook de derde slaapkamer, die eveneens toegang biedt tot het balkon.
De keuken kan geheel naar eigen smaak worden geplaatst, wat de mogelijkheid biedt om de ruimte volledig naar jouw wensen in te richten. Dit geeft je volop flexibiliteit om het appartement volledig aan te passen aan jouw eigen stijl.
De badkamer is netjes betegeld en voorzien van een douchecabine, wastafel en aansluiting voor de wasmachine. Daarnaast is er een separaat toilet met een wasbak.
Features
Transfer of ownership
- Asking price
- € 349,000 kosten koper
- Asking price per m²
- € 3,753
- Listed since
- Status
- Available
- Acceptance
- Available immediately
- VVE (Owners Association) contribution
- € 157.11 per month
Construction
- Type apartment
- Apartment with shared street entrance (apartment)
- Building type
- Resale property
- Year of construction
- 1980
- Type of roof
- Flat roof covered with asphalt roofing
Surface areas and volume
- Areas
- Living area
- 93 m²
- Exterior space attached to the building
- 7 m²
- External storage space
- 7 m²
- Volume in cubic meters
- 294 m³
Layout
- Number of rooms
- 4 rooms (3 bedrooms)
- Number of bath rooms
- 1 bathroom and 1 separate toilet
- Number of stories
- 1 story
- Located at
- 2nd floor
Energy
- Energy label
- Insulation
- Mostly double glazed
- Heating
- CH boiler
- Hot water
- CH boiler
- CH boiler
- Gas-fired
Cadastral data
- DEN HAAG AE 5189
- Cadastral map
- Ownership situation
- Long-term lease
Exterior space
- Location
- Alongside a quiet road and in centre
- Balcony/roof terrace
- Balcony present
Storage space
- Shed / storage
- Built-in
Parking
- Type of parking facilities
- Public parking
VVE (Owners Association) checklist
- Registration with KvK
- No
- Annual meeting
- No
- Periodic contribution
- No
- Reserve fund present
- No
- Maintenance plan
- No
- Building insurance
- No
Photos 27
© 2001-2025 funda


























