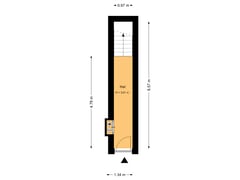Sold under reservation
Jacob Pronkstraat 102584 BS Den HaagOud Scheveningen
- 96 m²
- 2
€ 450,000 k.k.
Eye-catcherUniek dubbel bovenhuis met riant zonneterras op 130mtr van het strand
Description
Take note beach lovers!
Unique, two-storey upper dwelling with lots of lovely daylight, a spacious, approx. 18 m² sun terrace and a total living space of approx. 96 m² split into a good-sized living room with an open plan kitchen, two bedrooms and a modern bathroom. The location can only be described as excellent because, as the crow flies, it is just 130 metres from the beach at Scheveningen and furthermore, it is very close to the lively Keizerstraat, small-scale restaurants and bars, delis and specialty stores.
Layout:
The entrance is on the ground floor, where there is the meter cupboard with a big fuse box then a very cool, stainless steel staircase up to the first floor. The dining room has a high ceiling and the stainless steel-design kitchen has been fitted with a 5-burner Smeg gas hob, a wide oven, dishwasher, niches with lighting and a stainless steel cooker hood. The first bedroom is to the rear with a wall of cupboards that is currently being used as a workroom. In one of the fitted cupboards there is the central heating boiler and space for a washing machine. From the living room, a stainless steel staircase leads to the second floor which is fully used as a “master bedroom” with the bedroom to the front, exposed beams, a walk-in wardrobe, and a bathroom fitted with a shower cabin with massage shower, a separate WC and a double sink unit. To the rear is an equally large, approx. 18 m² sun terrace.
Additional information:
- 's-Gravenhage section AH number 3966 A-2
- Built in 1905
- Freehold
- Energy label: D
- Cityscape protected by the municipality
- Fully double glazed
- Remeha 1010 central heating combi-boiler
- 21/34th share in an active Owners’ Association
- Monthly contribution to the Owners’ Association: € 100.--
- Old property, materials and non-resident clauses will be included in the documentation
- Plink Garantiemakelaars’ General Terms and Conditions apply
- A project notary will be appointed
- Handover date can be quickly arranged if necessary
Features
Transfer of ownership
- Asking price
- € 450,000 kosten koper
- Asking price per m²
- € 4,688
- Listed since
- Status
- Sold under reservation
- Acceptance
- Available in consultation
- VVE (Owners Association) contribution
- € 138.00 per month
Construction
- Type apartment
- Upstairs apartment (double upstairs apartment)
- Building type
- Resale property
- Year of construction
- 1905
- Specific
- Protected townscape or village view (permit needed for alterations)
Surface areas and volume
- Areas
- Living area
- 96 m²
- Exterior space attached to the building
- 18 m²
- Volume in cubic meters
- 377 m³
Layout
- Number of rooms
- 3 rooms (2 bedrooms)
- Number of bath rooms
- 1 bathroom and 1 separate toilet
- Bathroom facilities
- Shower, double sink, and toilet
- Number of stories
- 2 stories
- Located at
- 2nd floor
- Facilities
- TV via cable
Energy
- Energy label
- Insulation
- Double glazing
- Heating
- CH boiler
- Hot water
- CH boiler
- CH boiler
- Remeha (gas-fired combination boiler from 2020, in ownership)
Cadastral data
- 'S-GRAVENHAGE AH 3966
- Cadastral map
- Ownership situation
- Full ownership
Exterior space
- Location
- Alongside a quiet road and in residential district
- Balcony/roof terrace
- Roof terrace present and balcony present
Parking
- Type of parking facilities
- Paid parking and resident's parking permits
VVE (Owners Association) checklist
- Registration with KvK
- Yes
- Annual meeting
- Yes
- Periodic contribution
- Yes (€ 138.00 per month)
- Reserve fund present
- Yes
- Maintenance plan
- No
- Building insurance
- Yes
Want to be informed about changes immediately?
Save this house as a favourite and receive an email if the price or status changes.
Popularity
0x
Viewed
0x
Saved
17/05/2024
On funda






