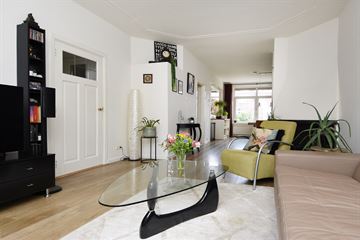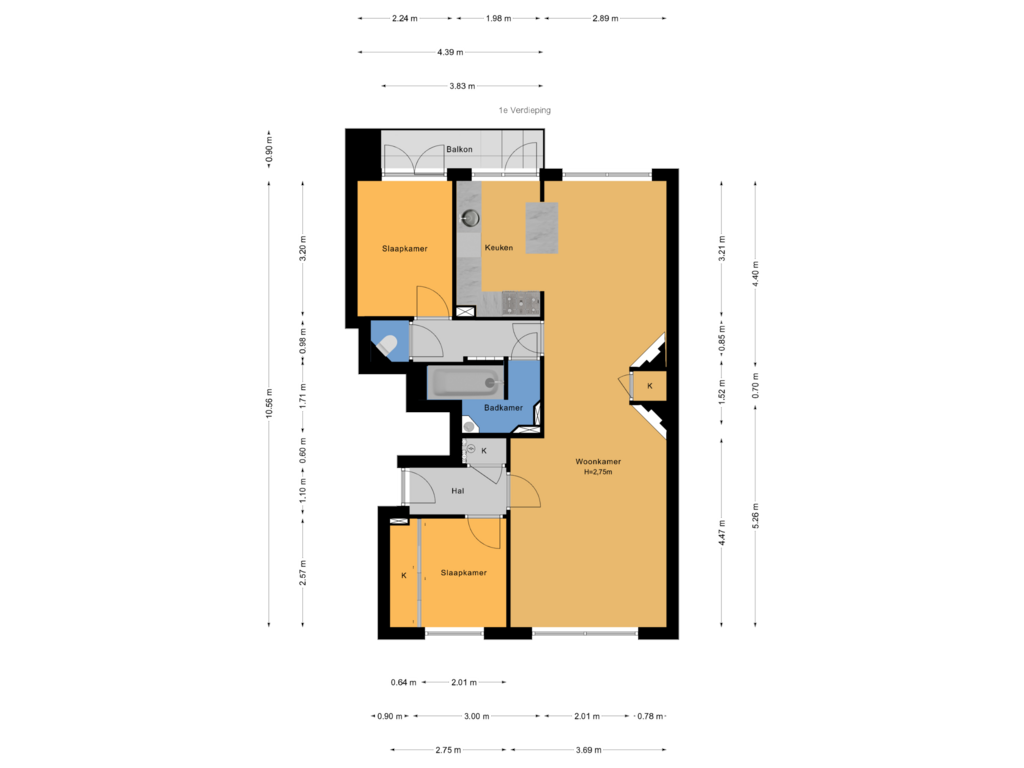
Description
ON A QUIET AND COSY STREET IN THE MIDDLE OF THE POPULAR AND VERY CENTRALLY LOCATED "BEZUIDENHOUT" COSY, LIGHT AND NEATLY MAINTAINED 3/4-ROOM APARTMENT ON THE FIRST FLOOR WITH SEMI OPEN KITCHEN, TWO GOOD SIZE BEDROOMS, WORKING FIREPLACE AND VERY SUNNY BALCONY FACING SOUTHWEST!
This exceptionally charming apartment is perfectly located on a nice side street right around the corner from the Theresiastraat with its many specialty shops, supermarkets, cozy restaurants and terraces. A few minutes' walk from many tram and bus connections, the Haagse Bos and Laan van NOI station. The cozy center and The Hague Central Station can be reached in five minutes by bike and the highways are also just a short drive away. The house is part of a good, healthy and active VvE!
Layout:
Through open porch to the first floor, entrance apartment. Hall with spacious meter cupboard and access to the first bedroom at the front with large wardrobe wall. Cosy and spacious living/dining room with molded ceiling, stained glass skylights and working fireplace at the front, fixed cupboard and mantelpiece at the rear. Neat open kitchen with practical island and various (built-in) appliances: Large 5-burner stainless steel stove with oven and extractor hood, dishwasher, washer/dryer combination (for takeover). From the kitchen access to the very sunny balcony at the rear facing southwest. Second bedroom at the rear with patio doors to the balcony. Playfully designed bathroom with bath and fixed washbasin in furniture. Separate modern toilet.
Details:
- Freehold
- Very active VvE (1/12th share), contribution € 100,- per month
- MJOP, reserve fund, registration Chamber of Commerce, professional manager
- VvE intends to renovate balconies
- Heating by means of a central heating boiler Remeha Avanta HR 2017
- Front equipped with plastic frames with double glazing (HR) and "wrapped" stained glass
- Rear equipped with wooden and plastic frames with double (partly HR++) glass
- Electrical installation consisting of 6 groups and 2 earth leakage circuit breakers
- Due to the year of construction, the age and materials clause apply
- Delivery in consultation
This information has been compiled by us with the necessary care. However, no liability is accepted on our part for any incompleteness, inaccuracy or otherwise, or the consequences thereof. All stated sizes and surfaces are indicative.
Features
Transfer of ownership
- Asking price
- € 325,000 kosten koper
- Asking price per m²
- € 4,779
- Listed since
- Status
- Sold under reservation
- Acceptance
- Available in consultation
- VVE (Owners Association) contribution
- € 100.00 per month
Construction
- Type apartment
- Residential property with shared street entrance (apartment with open entrance to street)
- Building type
- Resale property
- Year of construction
- 1924
- Type of roof
- Flat roof covered with asphalt roofing
Surface areas and volume
- Areas
- Living area
- 68 m²
- Exterior space attached to the building
- 4 m²
- Volume in cubic meters
- 230 m³
Layout
- Number of rooms
- 4 rooms (2 bedrooms)
- Number of bath rooms
- 1 bathroom and 1 separate toilet
- Bathroom facilities
- Bath and washstand
- Number of stories
- 1 story
- Located at
- 2nd floor
- Facilities
- Optical fibre, mechanical ventilation, passive ventilation system, and TV via cable
Energy
- Energy label
- Insulation
- Double glazing and energy efficient window
- Heating
- CH boiler
- Hot water
- CH boiler
- CH boiler
- Remeha Avanta HR (gas-fired combination boiler from 2017, in ownership)
Cadastral data
- 'S-GRAVENHAGE AU 3142
- Cadastral map
- Ownership situation
- Full ownership
Exterior space
- Location
- Alongside a quiet road and in residential district
- Balcony/roof terrace
- Balcony present
Parking
- Type of parking facilities
- Paid parking, public parking and resident's parking permits
VVE (Owners Association) checklist
- Registration with KvK
- Yes
- Annual meeting
- Yes
- Periodic contribution
- Yes (€ 100.00 per month)
- Reserve fund present
- Yes
- Maintenance plan
- Yes
- Building insurance
- Yes
Photos 36
Floorplans
© 2001-2024 funda




































