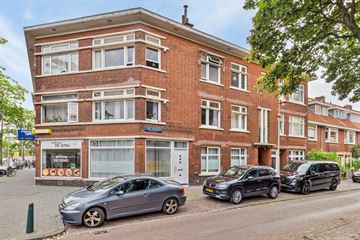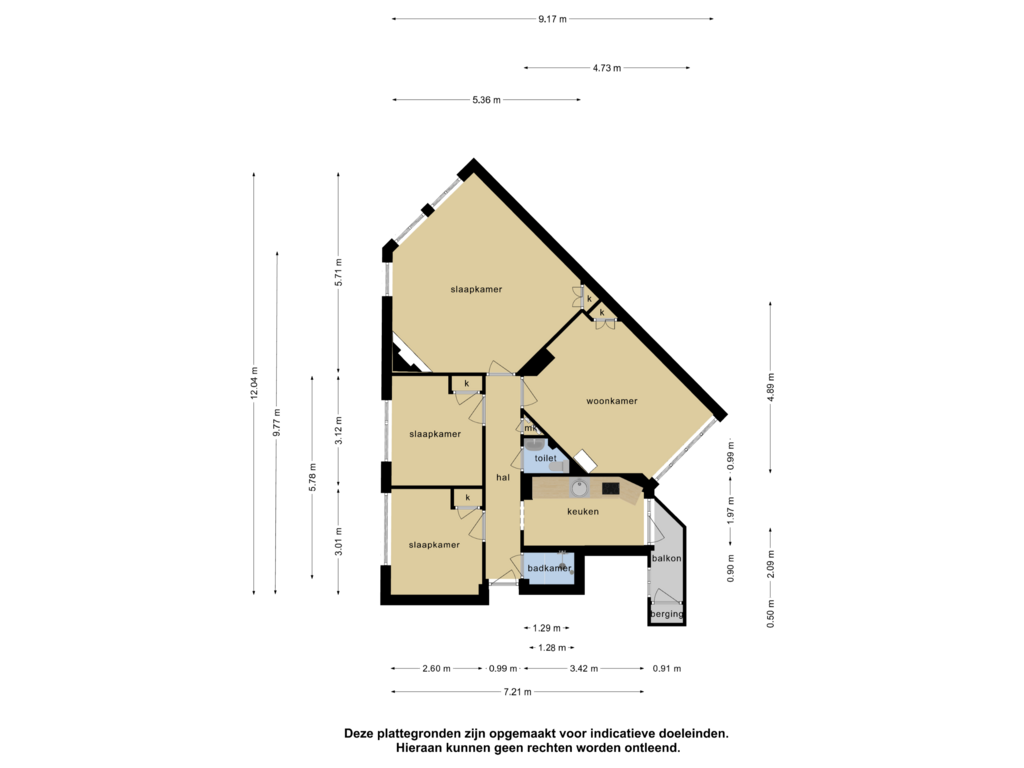
Johan Gramstraat 562522 XB Den HaagLaakkwartier-Oost
€ 250,000 k.k.
Description
Cozy and Spacious Four-Room Portico Apartment with Potential!
This spacious portico apartment offers great opportunities to turn it into your dream home. With three bright bedrooms, a large living room, and a balcony, you can modernize this home entirely to your own taste.
The apartment is located in a lively and easily accessible neighborhood. Amenities such as supermarkets, schools, and various shops are within walking distance. Additionally, public transport and major roads are easily accessible, ensuring daily convenience.
Ground Floor
Upon arrival, you will find the portico with a staircase leading to the entrance on the first floor.
First Floor
The entrance gives you access to a spacious and deep hallway with light-colored walls and a vinyl floor. From the hallway, you can reach the bathroom, toilet, kitchen, and all living areas.
The living room is spacious and cozy, with light-colored walls and a carpeted floor. Large windows allow plenty of natural light to flood in. A built-in closet provides ample storage space, and there's enough room for a comfortable sitting area. The kitchen has a straight kitchen unit and could use some modernization. It is equipped with a gas hob, an extractor hood, and has connections for white goods. From the kitchen, you have access to the balcony.
The master bedroom is spacious, featuring a built-in closet and a heater. All bedrooms are bright, with large windows and stained glass details that allow pleasant natural light. The bathroom is simple and equipped with a shower; modernization could significantly enhance this space.
Outdoor Space
The balcony offers enough space for seating and includes a balcony cabinet. There is public parking in front of the building, and you have access to a storage room in the basement. The nearby large playground makes it ideal for young children.
Details:
- Spacious four-room portico apartment
- Three bright bedrooms
- Modern amenities can be updated to your own taste
- Large living room with pleasant natural light
- Balcony with a convenient balcony cabinet
- Parking permit required
- Storage room in the basement
- Large playground nearby
- Active homeowners association, €60 per month
- Excellent location with good amenities
Don’t miss this chance to make this spacious apartment in a lively neighborhood your new home!
Viewings can be requested via email or phone.
This information has been carefully compiled; however, GratisVerhuizen Real Estate Agency cannot accept any liability for its accuracy, nor can any rights be derived from the provided information. It is explicitly stated that this information should not be considered an offer or quotation.
Features
Transfer of ownership
- Asking price
- € 250,000 kosten koper
- Asking price per m²
- € 3,472
- Listed since
- Status
- Available
- Acceptance
- Available in consultation
- VVE (Owners Association) contribution
- € 60.00 per month
Construction
- Type apartment
- Upstairs apartment
- Building type
- Resale property
- Year of construction
- 1934
- Type of roof
- Flat roof
Surface areas and volume
- Areas
- Living area
- 72 m²
- Exterior space attached to the building
- 3 m²
- External storage space
- 1 m²
- Volume in cubic meters
- 238 m³
Layout
- Number of rooms
- 4 rooms (3 bedrooms)
- Number of bath rooms
- 1 bathroom and 1 separate toilet
- Bathroom facilities
- Shower
- Number of stories
- 1 story
- Located at
- 2nd floor
- Facilities
- Passive ventilation system
Energy
- Energy label
- Heating
- Gas heaters
- Hot water
- Gas water heater (rental)
Exterior space
- Balcony/roof terrace
- Balcony present
Parking
- Type of parking facilities
- Paid parking and resident's parking permits
VVE (Owners Association) checklist
- Registration with KvK
- Yes
- Annual meeting
- Yes
- Periodic contribution
- Yes (€ 60.00 per month)
- Reserve fund present
- Yes
- Maintenance plan
- Yes
- Building insurance
- Yes
Photos 31
Floorplans
© 2001-2024 funda































