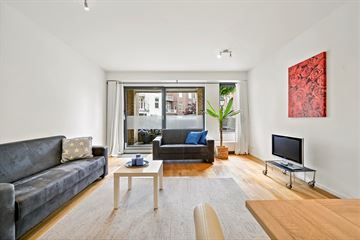
Description
Beautiful, elevated ground floor apartment of approximately 78 m² with 2 bedrooms, a sunny balcony, and a spacious 57 m² terrace in the heart of Statenkwartier.
This bright apartment is located in a fantastic location in Statenkwartier, within walking distance of the beach, 'De Fred' shopping street, and old Scheveningen. The apartment features a pleasant ground floor location and includes a storage room and private parking space. Additionally, it has a sunny south-facing balcony and a very spacious terrace of no less than 57 m². This property is a must-see.
Location:
Very conveniently located in Statenkwartier, just a stone's throw from the beach. The famous shopping street "de Fred," with many charming boutiques and restaurants, is within walking distance, as well as the old center of Scheveningen.
Tram and bus stops are right around the corner, and the A12 highway is accessible within a 10-minute drive.
Layout:
Entrance on the ground floor via a neat and secure entrance with an intercom system and mailboxes. You also have access to the elevator and stairs leading to the associated storage room on the basement level -1.
Upon entering the apartment on the ground floor, you enter the particularly spacious hallway with access to all rooms, the meter cupboard, a central heating cupboard, and a separate modern toilet with a sink.
At the front of the house, through beautiful French doors, you enter the delightful bright living-dining room with an open kitchen. The kitchen is equipped with an induction hob, dishwasher, extractor hood, oven, microwave, and refrigerator. From the living room, you have access via a sliding door to the covered south-facing terrace.
Back in the hallway, you will find the spacious and modern bathroom on the left, with a bathtub, a separate shower, and a washbasin with a cabinet. The bathroom also has space and connections for a washing machine and dryer.
At the rear of the apartment are the 2 bedrooms, both over 4 meters in length and with access to the terrace. The 57 m² terrace is north-facing and pleasantly sheltered.
Details:
- Living area of approximately 78 m² (measured according to BBMI);
- The property is in excellent condition;
- Spacious storage room in the basement;
- Private parking space (with car wash facility) in the secure parking garage;
- Sunny south-facing terrace at the front of the house;
- Sheltered and very spacious northwest-facing roof terrace of 57 m² at the rear;
- Located within walking distance of the beach;
- Energy label C;
- Professionally managed HOA;
- HOA contribution €292.63 per month for the apartment and €11.75 per month for the underlying parking garage;
- MJOP available;
- All furniture is available for purchase if desired;
- Non-owner-occupied clause applies;
- Age clause applies.
Features
Transfer of ownership
- Last asking price
- € 475,000 kosten koper
- Asking price per m²
- € 6,090
- Status
- Sold
- VVE (Owners Association) contribution
- € 304.38 per month
Construction
- Type apartment
- Residential property with shared street entrance (apartment)
- Building type
- Resale property
- Year of construction
- 1987
Surface areas and volume
- Areas
- Living area
- 78 m²
- Exterior space attached to the building
- 66 m²
- External storage space
- 7 m²
- Volume in cubic meters
- 270 m³
Layout
- Number of rooms
- 3 rooms (2 bedrooms)
- Number of bath rooms
- 1 bathroom
- Bathroom facilities
- Shower, bath, sink, and washstand
- Number of stories
- 5 stories
- Located at
- 1st floor
- Facilities
- Elevator, passive ventilation system, and sliding door
Energy
- Energy label
- Insulation
- Double glazing
- Heating
- CH boiler
- Hot water
- CH boiler
Cadastral data
- 'S-GRAVENHAGE AG 3703
- Cadastral map
- Ownership situation
- Full ownership
Exterior space
- Location
- Alongside a quiet road, in residential district and sea view
- Garden
- Back garden
- Back garden
- 57 m² (7.75 metre deep and 7.50 metre wide)
- Garden location
- Located at the north
- Balcony/roof terrace
- Balcony present
Storage space
- Shed / storage
- Built-in
Garage
- Type of garage
- Parking place
Parking
- Type of parking facilities
- Parking on gated property and parking garage
VVE (Owners Association) checklist
- Registration with KvK
- Yes
- Annual meeting
- Yes
- Periodic contribution
- Yes (€ 304.38 per month)
- Reserve fund present
- Yes
- Maintenance plan
- Yes
- Building insurance
- Yes
Photos 46
© 2001-2024 funda













































