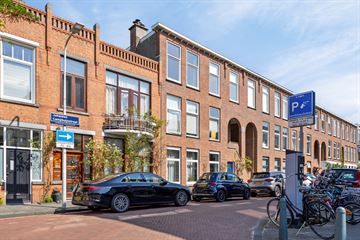
Description
Modern 2 slaapkamer appartement. Klaar om in te trekken
Dit ruime appartement is zeer gunstig gelegen om de hoek van vele openbaar vervoersmogelijkheden, op loopafstand van de gezellige Theresiastraat en het Haagsche Bos. Station Den Haag Laan van NOI en Centraal zijn op fietsafstand. Tevens bereikt u met de auto binnen enkele minuten de uitvalswegen richting Amsterdam, Rotterdam en Utrecht.
Indeling :
Via de afgesloten eigen entree bereikt u de overloop op de eerste verdieping met toegang tot de diverse vertrekken.
Direct aan de rechterzijde bevindt zich een modern zwevend toilet met fontein.
Via de overloop komt u in de zeer ruime en lichte woonkamer met een balkon welke u middels openslaande deuren kunt betreden.
De woning beschikt over 2 ruime slaapkamers. De hoofdslaapkamer bevindt zich aan de voorzijde van de woning en een logeerkamer aan de achterzijde.
De ruime badkamer is voorzien van een ligbad met douche en een dubbele wastafel met onderkasten, een fraaie spiegelkast en een handdoekradiator
De moderne keuken is gelegen aan de achterzijde van de woning en beschikt over alle benodigde inbouwapparatuur zoals een RVS afzuigkap, inductie kookplaat, oven/magnetron combinatie, koel/vrieskast en vaatwasser. De keuken beschikt over voldoende kastruimte.
Kortom een ??fantastische woning die direct bewoonbaar is.
Details:
- Woonoppervlakte ca. 89 m2
- KvK inschrijving
- VVE Reservefonds per 29/8/2024 EUR 12.166,95
- Gelegen op eigen grond
- VvE actief € 80,- per maand (3 leden)
- Dubbele beglazing
- CV-ketel is in goede staat en uit 2019.
- Levering kan snel gebeuren
- Ouderdomsclausule/materiële clausule en niet-bewonersclausule zijn van toepassing
- De gehele woning is voorzien van fraaie radiatorkasten
- Recent gerenoveerd (2019)
- Vaste notaris: Drost en Juten Notarissen
ENGLISH TRANSLATION BELOW :
Modern 2 bedroom apartment. Ready to move in
This spacious apartment is very conveniently located around the corner from many public transport options, within walking distance of the pleasant Theresiastraat and the Haagsche Bos. The Hague Laan van NOI and Central stations are within cycling distance. You can also reach the highways to Amsterdam, Rotterdam and Utrecht in just a few minutes by car.
Through the closed private entrance you reach the landing on the first floor with access to the various rooms.
Immediately on the right is a modern floating toilet with a fountain.
Via the landing you enter the very spacious and light living room with a balcony which you can enter through French doors.
The house has 2 spacious bedrooms. The master bedroom is located at the front of the house and a guest bedroom is at the back
The spacious bathroom has a bath with shower and a double sink with base cabinets, a beautiful mirror cabinet and a towel radiator
The modern kitchen is located at the back of the house and has all necessary built-in appliances such as a stainless steel extractor hood, induction cooktop, oven/microwave combination, refrigerator/freezer and dishwasher. The kitchen has plenty of cupboard space.
In short, a fantastic home that is immediately ready to move into.
Details:
- Living area approx. 89 m2
- Chamber of Commerce registration
- VVE Reserve Fund as of 29/8/2024 EUR 12,166.95
- Located on private land
- VvE active €80 per month (3 members)
- Double glazing
- Central heating boiler is in good condition and from 2019.
- Delivery can be done quickly
- Old age clause / material clause and non-residents clause apply
- The entire house is equipped with beautiful radiator cabinets
- Recently renovated (2019)
- Fixed notary : Drost en Juten Notarissen
Features
Transfer of ownership
- Last asking price
- € 425,000 kosten koper
- Asking price per m²
- € 4,775
- Status
- Sold
- VVE (Owners Association) contribution
- € 80.00 per month
Construction
- Type apartment
- Upstairs apartment (apartment)
- Building type
- Resale property
- Year of construction
- 1914
Surface areas and volume
- Areas
- Living area
- 89 m²
- Exterior space attached to the building
- 4 m²
- Volume in cubic meters
- 295 m³
Layout
- Number of rooms
- 4 rooms (2 bedrooms)
- Number of bath rooms
- 1 bathroom and 1 separate toilet
- Number of stories
- 1 story
- Located at
- 1st floor
Energy
- Energy label
Exterior space
- Balcony/roof terrace
- Balcony present
VVE (Owners Association) checklist
- Registration with KvK
- Yes
- Annual meeting
- Yes
- Periodic contribution
- No
- Reserve fund present
- No
- Maintenance plan
- No
- Building insurance
- No
Photos 17
© 2001-2025 funda
















