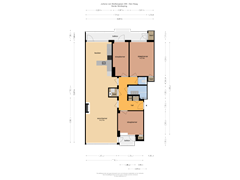Juliana van Stolberglaan 2002595 CM Den HaagBezuidenhout-Oost
- 95 m²
- 3
€ 435,000 k.k.
Description
Juliana van Stolberglaan 200, 2595 CM The Hague
A pearl in the Bezuidenhout!
This spacious and well-maintained apartment offers the ultimate in living comfort in the popular Bezuidenhout district. It is a 4-room top apartment of approx. 95 m², located on the 3rd (and top) floor, which provides a beautiful view and lots of light. Enjoy a spacious living room with a luxurious open kitchen, 3 bedrooms, a small but luxurious bathroom, and two sunny balconies. The house is fully equipped with double glazing, wooden floorboards, has an elevator and a spacious storage room in the basement.
Environment:
Bezuidenhout is one of the most popular districts of The Hague and offers a perfect mix of urban comfort and green tranquility. It is a neighborhood known for its cozy atmosphere, beautiful streets, and many amenities within walking distance. Living here means the best of both worlds: the lively city life and serene nature. Haage Bos is just a few minutes away from the apartment.
The apartment has an exceptionally convenient location in terms of accessibility. Public transport is excellent; The Hague Central Station and Laan van NOI are within walking distance and several tram and bus stops are just around the corner, allowing you to quickly travel to other parts of the city and region. By bike you can reach the historic center of The Hague within a few minutes. Scheveningen Beach is also easy to reach, whether by bike or bus, as it's just one direct street from the apartment. For motorists, the proximity of the A12 and N44 offers a fast connection to other cities and the main roads.
Layout:
Main entrance with mailboxes and doorbells. elevator and stairwell to the 3rd floor.
Upon entering, you enter a spacious hall that provides access to all rooms. The bright and spacious living room has large windows, which provides plenty of natural light and an unobstructed view. The luxurious open kitchen is equipped with modern appliances, including a dishwasher, refrigerator, freezer, microwave, oven, induction stove and extractor hood. From the kitchen you have access to the sunny balcony at the rear (located on the northwest), complete with storage cupboard.
The apartment has three comfortable bedrooms, the master bedroom of which provides access to the second balcony on the southeast. The bathroom is neatly finished and equipped with a double sink, spacious walk-in shower and design radiator. Separate toilet with hand basin and a separate room with connection for washing machine and dryer. In the basement is a large storage room (approx. 20m2).
Headlines:
- Built in 1955
- Living area NEN 2580 94.60 m2
- Content 315 m3
- Total outdoor space 11.10 m2
- Spacious private storage room of 20.5 m2
- Equipped with elevator- 3 bedrooms
- kitchen and bathroom completely renovated in 2021
- Balcony located on the northwest, almost all afternoon the sun
- 2nd balcony located on the southeast, lovely the morning sun
- Fully equipped with double glazing
- Fully equipped with parquet floor
- Fiber internet connection
- Energy label F
- Age and materials clauses apply
- Active VVE, service costs € 191.73 per month
- Available from December 20, 2024
Features
Transfer of ownership
- Asking price
- € 435,000 kosten koper
- Asking price per m²
- € 4,579
- Listed since
- Status
- Available
- Acceptance
- Available in consultation
- VVE (Owners Association) contribution
- € 191.73 per month
Construction
- Type apartment
- Upstairs apartment (apartment)
- Building type
- Resale property
- Year of construction
- 1955
Surface areas and volume
- Areas
- Living area
- 95 m²
- Other space inside the building
- 1 m²
- Exterior space attached to the building
- 11 m²
- External storage space
- 21 m²
- Volume in cubic meters
- 315 m³
Layout
- Number of rooms
- 4 rooms (3 bedrooms)
- Number of bath rooms
- 1 bathroom and 1 separate toilet
- Number of stories
- 1 story
- Located at
- 4th floor
- Facilities
- Elevator and mechanical ventilation
Energy
- Energy label
- Insulation
- Double glazing
- Heating
- CH boiler
- Hot water
- CH boiler
- CH boiler
- Gas-fired combination boiler from 2010, in ownership
Cadastral data
- 'S-GRAVENHAGE AU 2864
- Cadastral map
- Ownership situation
- Full ownership
Exterior space
- Balcony/roof terrace
- Balcony present
Storage space
- Shed / storage
- Built-in
Parking
- Type of parking facilities
- Paid parking, public parking and resident's parking permits
VVE (Owners Association) checklist
- Registration with KvK
- Yes
- Annual meeting
- Yes
- Periodic contribution
- Yes (€ 191.73 per month)
- Reserve fund present
- Yes
- Maintenance plan
- Yes
- Building insurance
- Yes
Want to be informed about changes immediately?
Save this house as a favourite and receive an email if the price or status changes.
Popularity
0x
Viewed
0x
Saved
22/11/2024
On funda







