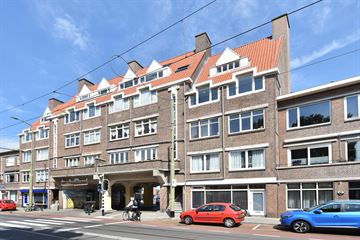
Description
This south east-facing, 3-room upper dwelling is above the distinctive gateway to the Marcelisstraat and has a living area of approx. 74 m². The exterior of the building has been carefully maintained by the Owners’ Association but the interior still needs to be fully renovated by the buyer. The location in the popular Scheveningen Village neighbourhood can only be described as excellent as it is within walking distance of the beach at Scheveningen, the lively Keizerstraat shopping street, international organisations, schools and public transport.
Layout:
Open porch with steps up to the first floor where there is the entrance to the apartment, into a hall with stairs up to the second floor where there is a further hall and a bathroom fitted with a WC and shower. The suite of rooms has French doors out to the back balcony that has an unspoilt view onto the Marcelisstraat. There is a big bedroom to the front, a second bedroom to the rear and a kitchen with simple units and a door to the back balcony.
Additional information:
- ’s-Gravenhage section AG 3592 A-2
- Built in 1928
- Perpetually re-issued leasehold land
- The lease is payable every half year in arrears and costs € 124.78 + € 16.00 management fee
- Land value: € 6,239.-- (= amount to buy out the lease)
- 2/7 share in an active Owners’ Association
- Monthly contribution to the Owners’ Association: € 110.--
- Energy label: F
- Old property, materials and non-resident clauses will be included in the documentation
- Project notary has been appointed
Features
Transfer of ownership
- Last asking price
- € 260,000 kosten koper
- Asking price per m²
- € 3,514
- Status
- Sold
- VVE (Owners Association) contribution
- € 110.00 per month
Construction
- Type apartment
- Upstairs apartment (apartment)
- Building type
- Resale property
- Year of construction
- 1928
Surface areas and volume
- Areas
- Living area
- 74 m²
- Exterior space attached to the building
- 5 m²
- Volume in cubic meters
- 256 m³
Layout
- Number of rooms
- 3 rooms (2 bedrooms)
- Number of bath rooms
- 1 bathroom
- Bathroom facilities
- Shower and toilet
- Number of stories
- 1 story
- Located at
- 2nd floor
- Facilities
- TV via cable
Energy
- Energy label
- Insulation
- No insulation
- Heating
- Gas heaters
- Hot water
- Gas water heater
Cadastral data
- 'S-GRAVENHAGE AG 3592
- Cadastral map
- Ownership situation
- Municipal long-term lease
- Fees
- € 124.78 per year with option to purchase
Exterior space
- Location
- In residential district
- Balcony/roof terrace
- Balcony present
Parking
- Type of parking facilities
- Paid parking and resident's parking permits
VVE (Owners Association) checklist
- Registration with KvK
- Yes
- Annual meeting
- Yes
- Periodic contribution
- Yes (€ 110.00 per month)
- Reserve fund present
- Yes
- Maintenance plan
- Yes
- Building insurance
- Yes
Photos 20
© 2001-2025 funda



















