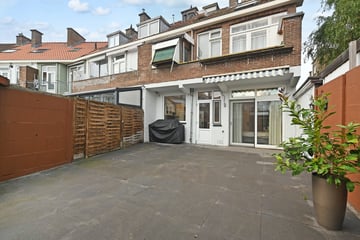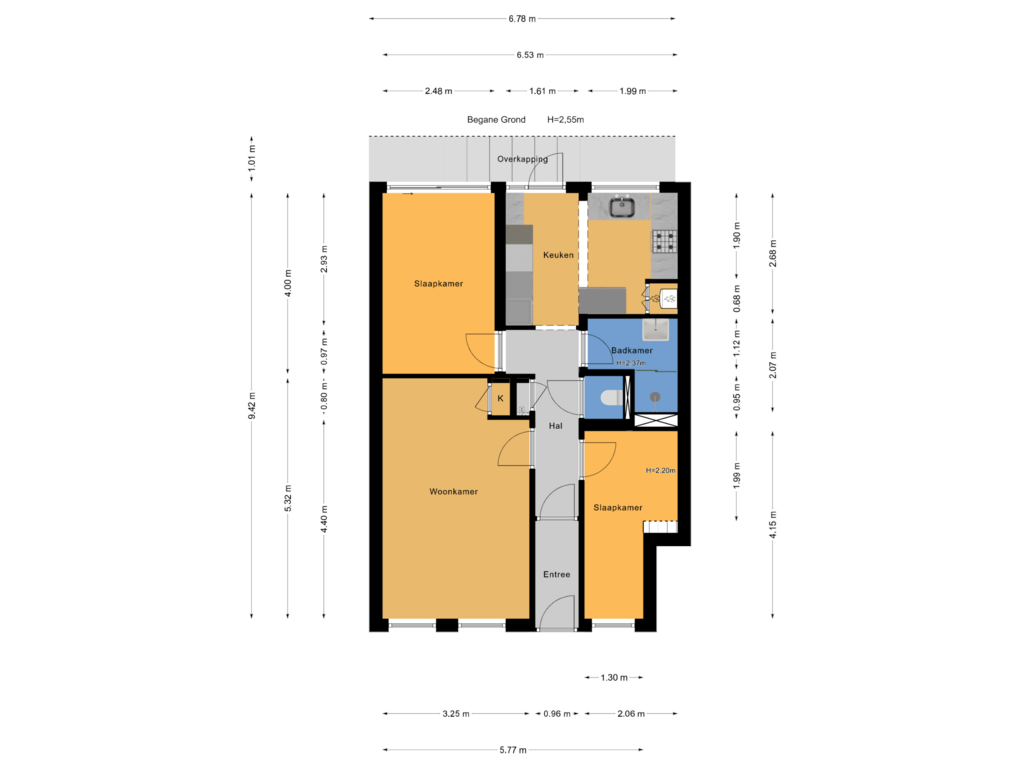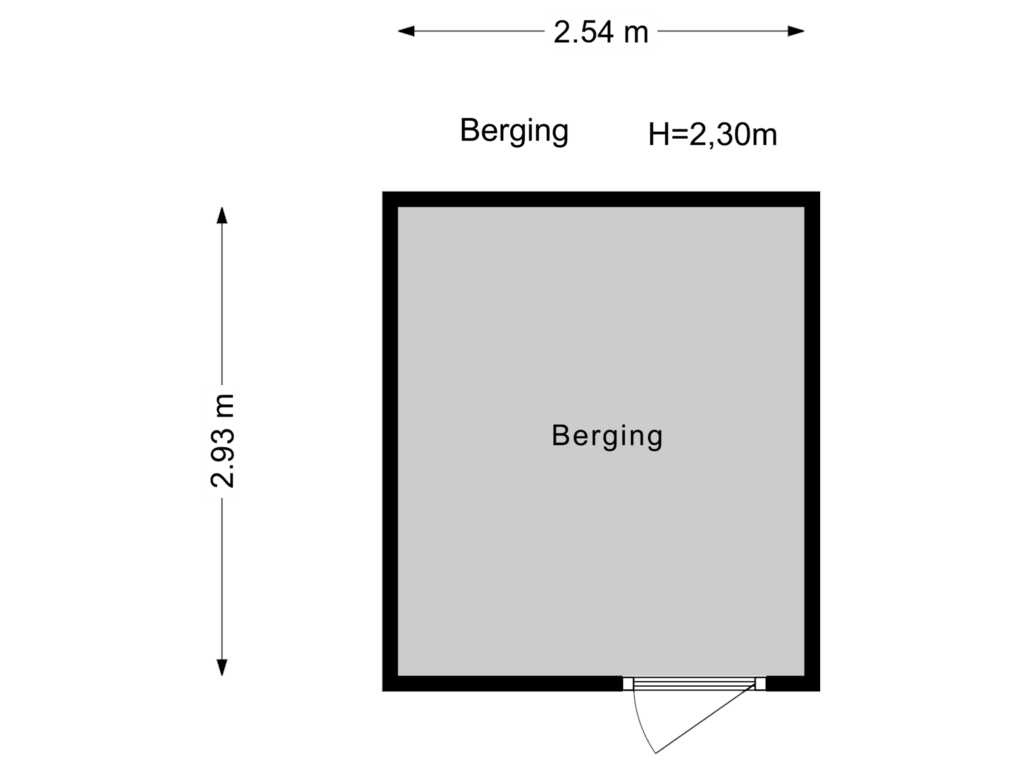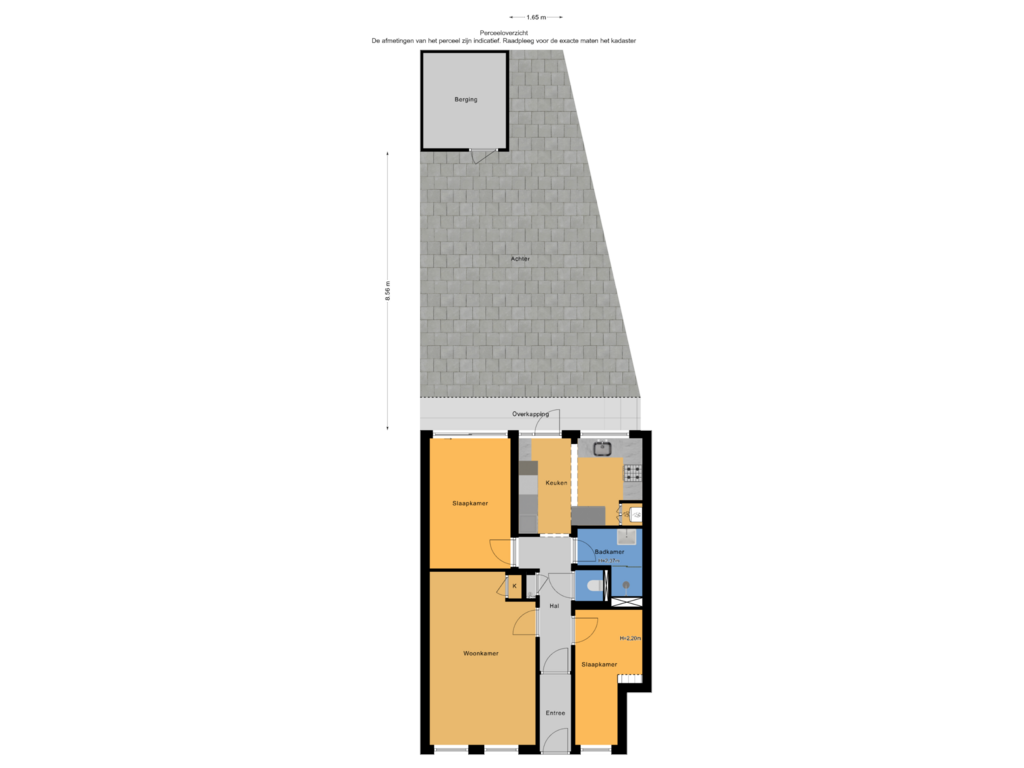This house on funda: https://www.funda.nl/en/detail/koop/den-haag/appartement-jutphaasstraat-4/43728317/

Eye-catcherGerenoveerde 3-kamerparterre, voor- en achtertuin en eigen grond
Description
IN RUSTIGE BUURT GELEGEN INWENDIG GERENOVEERDE 3-KAMERPARTERRE MET ENERGIELABEL C, 2 SLAAPKAMERS, VOOR- EN GROTE ZONNIGE ACHTERTUIN MET ACHTEROM, BERGING EN EIGEN GROND.
Deze instapklare woning ligt in een rustige straat, op slechts 2 minuten lopen van het groene Zuiderpark. Dankzij de grote ramen aan zowel de voor- als achterzijde geniet u van veel natuurlijk licht in huis.
De Jutphaasstraat 4 is gelegen in de fijne buurt Leyenburg. Dit is een rustige omgeving met gezinnen en starters. Voor boodschappen kunt u op loopafstand terecht op het Monnickendamplein en het Almeloplein. Ook openbaar vervoer, met onder andere tramlijnen 4 en 6 en buslijnen 25 en 26, is op loopafstand bereikbaar. Voor fietsers zijn het strand en het centrum binnen 20 minuten bereikbaar. Voor recreatie kunt u op loopafstand terecht in het Zuiderpark. Op deze plek heeft u voor het dagelijks leven vrijwel alles binnen handbereik en is het comfortabel wonen.
Indeling:
Toegang via voortuin, entree, vestibule, hal met separaat toilet en vaste kast.
Lichte wooneetkamer (ca. 5.32 x 3.25m) met vaste kast.
Ruime woonkeuken (ca. 3.60 x 2.58m) met keukenblok in hoekopstelling, onder- en bovenkasten, 4-pits gaskookplaat, afzuigkap, magnetron, vaatwasser en deur naar de achtertuin.
Fraaie luxe badkamer (ca. 2.07 x 1.99m) voorzien van inloopdouche, wastafelmeubel en mechanische ventilatie.
Grote achterslaapkamer (ca. 4.00 x 2.48m) met schuifpui naar de achtertuin.
2e slaapkamer (ca. 4.15 x 2.06/1.30m).
Grote zonnige achtertuin (ca. 11.46 x 6.78m schuin verlopend) met houten berging en achterom.
Kenmerken:
- woonoppervlakte ca. 60 m2
- eigen grond
- elektra 7 groepen + 2x a.l.s.
- energielabel C
- C.V.-combiketel Remeha Tzerra HR '17, laatste onderhoud 9-'24
- rondom kunststof kozijnen met dubbel glas
- volgens opgave:
* vloerisolatie en -verwarming '19 Speetherm 30
* badkamer nieuw geplaatst '22
* toilet nieuw geplaatst '22
* groepenkast vervangen '22
* plafondisolatie '22
* hemelwaterafvoer achterzijde vervangen '22
* zonnepanelen augustus '23 gelegen op de berging
V.v.E.:
- actieve V.v.E. €85,08/maaand
- inclusief collectieve opstal- en W.A.-verzekering
- V.v.E.-reserve € 59.146,41 96/1.910e aandeel
- onderhoudsplan aanwezig
- professioneel bestuur
De biedingen verlopen via het platform van Eerlijk Bieden te vinden op hooghlanden.nl.
Features
Transfer of ownership
- Asking price
- € 275,000 kosten koper
- Asking price per m²
- € 4,583
- Listed since
- Status
- Sold under reservation
- Acceptance
- Available in consultation
- VVE (Owners Association) contribution
- € 85.08 per month
Construction
- Type apartment
- Ground-floor apartment (apartment)
- Building type
- Resale property
- Year of construction
- 1942
- Specific
- With carpets and curtains
- Type of roof
- Gable roof covered with roof tiles
Surface areas and volume
- Areas
- Living area
- 60 m²
- Exterior space attached to the building
- 7 m²
- External storage space
- 7 m²
- Volume in cubic meters
- 160 m³
Layout
- Number of rooms
- 3 rooms (2 bedrooms)
- Number of bath rooms
- 1 bathroom and 1 separate toilet
- Bathroom facilities
- Shower and washstand
- Number of stories
- 1 story
- Located at
- Ground floor
- Facilities
- Mechanical ventilation, sliding door, and TV via cable
Energy
- Energy label
- Insulation
- Double glazing and floor insulation
- Heating
- CH boiler
- Hot water
- CH boiler
- CH boiler
- Remeha Tzerra HR (gas-fired combination boiler from 2017, in ownership)
Cadastral data
- LOOSDUINEN N 3602
- Cadastral map
- Ownership situation
- Full ownership
Exterior space
- Location
- Alongside a quiet road and in residential district
- Garden
- Back garden and front garden
- Back garden
- 63 m² (11.46 metre deep and 6.78 metre wide)
- Garden location
- Located at the east with rear access
Storage space
- Shed / storage
- Detached wooden storage
- Facilities
- Electricity
Parking
- Type of parking facilities
- Paid parking, public parking and resident's parking permits
VVE (Owners Association) checklist
- Registration with KvK
- Yes
- Annual meeting
- Yes
- Periodic contribution
- Yes (€ 85.08 per month)
- Reserve fund present
- Yes
- Maintenance plan
- Yes
- Building insurance
- Yes
Photos 23
Floorplans 3
© 2001-2025 funda

























