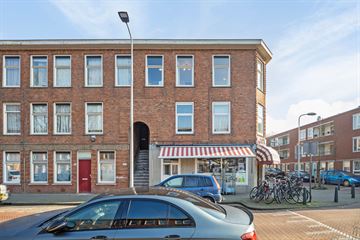This house on funda: https://www.funda.nl/en/detail/koop/den-haag/appartement-kaapstraat-104/89040023/

Kaapstraat 1042572 HL Den HaagTransvaalkwartier-Zuid
€ 259,000 k.k.
Description
INDIEN U INTERESSE HEEFT EN DIT LEUKE APPARTEMENT WILT BEZICHTIGEN VERZOEKEN WIJ U VRIENDELIJK (BIJ VOORKEUR) VIA FUNDA.NL EEN AANVRAAG TE DOEN OF MIDDELS HET CONTACTFORMULIER OP ONZE WEBSITE. De aanvragen worden op volgorde van binnenkomst behandeld.
Op zoek naar een 4-kamer topappartement? Dan is deze woning aan de Kaapstraat 104 te ’s-Gravenhage is de moeite waard om te komen kijken.
De woning ligt in de buurt ‘’Transvaalkwartier-Zuid”. Het appartement heeft een woonoppervlakte van 90 m2 en is gebouwd in 1923. Uniek wonen in Den Haag. Dat kan goed in deze buurt.
Omgeving
Het diverse Transvaalkwartier kenmerkt zich door gezellige (buurt)winkels en cafés op de hoeken van de straat en is slechts 10 fietsminuten van het centrum. Tevens vindt u in de directe nabijheid de Haagse Markt, winkels aan de Dierenselaan en basisscholen. Daarnaast zijn meerdere bus- en tramhaltes op loopafstand van de woning te vinden.
Kortom, de ideale woning voor een gezin of stel die in een levendige en diverse omgeving wilt wonen
Indeling:
Entree via Haags portiek, entree op de 1e verdieping; hal met meterkast en een vaste binnentrap naar de 2e verdieping. overloop met toegang tot twee slaapkamers, keuken, badkamer, (interne) berging, toilet en woonkamer. De woonkamer is van goed formaat (6.52x4.09). Eerste slaapkamer ligt aan de voorzijde van het appartement (4.09x2.01). Tweede slaapkamer (4.52x3.91) aan de achterzijde en derde slaapkamer. De keuken aan de achterzijde geeft toegang tot het achterbalkon (4.62x1.46)
Aanvullende informatie:
- Bouwjaar 1923
- De erfpacht is eeuwigdurend afgekocht.
- Zie voor de indeling van de woning de plattegrond met maatvoering.
- Balkon aan de achterzijde.
- Woonoppervlakte: 90,3 m2 (NEN2580 meetrapport aanwezig)
- Energielabel is in aanvraag.
- Gehele woning voorzien van dubbelglas met kunststof kozijnen.
- laminaatvloer in gehele woonkamer, gang en keuken voorzien van plavuizen.
- De Vve bijdrage is € 70,00 per maand.
- Centrale verwarming middels CV combiketel (2011 Intergas).
- Actieve en betrokken VvE.
- Ouderdoms-, materialen clausule opgenomen.
- Oplevering per direct.
Voor de exacte indeling en maten verwijzen wij u graag door naar de plattegrond
Deze informatie is geheel vrijblijvend, ten aanzien van de juistheid van de vermelde informatie kan door ons geen aansprakelijkheid worden aanvaard, noch kan aan de vermelde informatie enig recht worden ontleend
Features
Transfer of ownership
- Asking price
- € 259,000 kosten koper
- Asking price per m²
- € 2,878
- Listed since
- Status
- Available
- Acceptance
- Available immediately
Construction
- Type apartment
- Residential property with shared street entrance (apartment with open entrance to street)
- Building type
- Resale property
- Construction period
- 1906-1930
- Type of roof
- Flat roof covered with asphalt roofing
Surface areas and volume
- Areas
- Living area
- 90 m²
- Other space inside the building
- 1 m²
- Exterior space attached to the building
- 5 m²
- Volume in cubic meters
- 300 m³
Layout
- Number of rooms
- 4 rooms (3 bedrooms)
- Number of bath rooms
- 1 bathroom
- Bathroom facilities
- Shower and sink
- Number of stories
- 1 story
- Located at
- 2nd floor
Energy
- Energy label
- Heating
- CH boiler
- Hot water
- CH boiler
- CH boiler
- Intergas (gas-fired combination boiler from 2011, in ownership)
Cadastral data
- 'S-GRAVENHAGE AB 5488
- Cadastral map
- Ownership situation
- Municipal long-term lease
Exterior space
- Location
- Alongside busy road and in residential district
- Balcony/roof terrace
- Balcony present
Storage space
- Shed / storage
- Built-in
- Facilities
- Electricity
Parking
- Type of parking facilities
- Paid parking, public parking and resident's parking permits
VVE (Owners Association) checklist
- Registration with KvK
- No
- Annual meeting
- No
- Periodic contribution
- No
- Reserve fund present
- No
- Maintenance plan
- No
- Building insurance
- No
Photos 30
© 2001-2025 funda





























