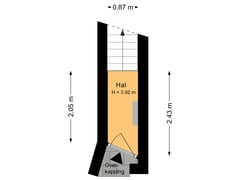Sold under reservation
Kanaalweg 632584 CG Den HaagVan Stolkpark en Scheveningse Bosjes
- 116 m²
- 3
€ 450,000 k.k.
Description
Very charming, light, 5-room, 2-storey upper dwelling in the Van Stolkpark neighbourhood, with a living space of approx. 116 m2. The house still has many of its original, period feature details and has unspoilt views to both the front and rear, as well as a large (approx. 8 m2) sunny balcony off the living room overlooking fabulous villas, nature and a big work of art by Escher. The property needs to be renovated and modernised to suit the needs and style of the buyer.
The location of this charming 2-storey upper property can only be described as excellent: right on the edge of the Van Stolkpark, and close to the Statenkwartier neighbourhood. There are many great places to go all within walking distance, such as the lovely beach at Scheveningen, the wonderful Scheveningen Woods and the Westbroek Park, any number of international organisations, the French school and the lively shops along “the Fred” and the Keizerstraat, to name but a few.
Layout: entrance on the ground floor into a hall with the meter cupboard, then stairs up to the 1st floor landing where there is a cloakroom with WC and handbasin. The L-shaped suite of rooms have the original, period feature unit that separates the rooms with 4 fitted cupboards. The back room stretches across the full breadth of the property and has a fireplace, beautiful ceilings with decorative plasterwork and French doors to the sunny, southeast facing back balcony. To the front there is a bay window with stained glass top windows and this room has been broken through into the kitchen, which is set out in an L-shape with wooden worktops, a stainless-steel double sink, stainless steel oven, 5-burner hob, cooker hood and fridge/freezer.
Stairs up to the 2nd floor where there is a light landing with a big skylight, a cloakroom with WC, and a big storage room with a fitted cupboard. The bathroom has a big skylight and a double sink unit, shower and plumbing for a washing machine. The big back bedroom has 2 big, fitted wardrobes and French doors to the back balcony. Then there is a big, wonderfully light front bedroom that stretches across the full breadth of the property and has a lovely bay window with unspoilt views.
Additional information:
- ’s-Gravenhage AK number 9895
- ½ share of the building
- Freehold
- Built in 1906
- Government protected cityscape of the van Stolkpark neighbourhood
- Living space in accordance with standard measuring instructions: 116.20 m²
- Terrace: 8 m2
- Active Owners’ Association, contribution: € 157.50 per month
- Intergas central heating boiler from around 2010
- This property needs to be renovated
- Structural report available
- Energy label: G (fully double glazed)
- Old property and materials clauses will be included in the sales contract
- Plink Garantiemakelaars’ General Sales Terms & Conditions apply
- Available immediately
Features
Transfer of ownership
- Asking price
- € 450,000 kosten koper
- Asking price per m²
- € 3,879
- Listed since
- Status
- Sold under reservation
- Acceptance
- Available in consultation
- VVE (Owners Association) contribution
- € 157.50 per month
Construction
- Type apartment
- Upstairs apartment (double upstairs apartment)
- Building type
- Resale property
- Year of construction
- 1906
- Specific
- Protected townscape or village view (permit needed for alterations)
- Type of roof
- Flat roof covered with asphalt roofing
- Quality marks
- Bouwkundige Keuring
Surface areas and volume
- Areas
- Living area
- 116 m²
- Exterior space attached to the building
- 10 m²
- Volume in cubic meters
- 448 m³
Layout
- Number of rooms
- 5 rooms (3 bedrooms)
- Number of bath rooms
- 1 bathroom and 2 separate toilets
- Bathroom facilities
- Shower and double sink
- Number of stories
- 2 stories
- Located at
- 2nd floor
- Facilities
- Skylight, passive ventilation system, flue, and TV via cable
Energy
- Energy label
- Insulation
- Partly double glazed
- Heating
- CH boiler
- Hot water
- CH boiler
- CH boiler
- Intergas (gas-fired combination boiler, in ownership)
Cadastral data
- 'S-GRAVENHAGE AK 9895
- Cadastral map
- Ownership situation
- Full ownership
Exterior space
- Location
- Sheltered location, in residential district and unobstructed view
- Balcony/roof terrace
- Balcony present
Parking
- Type of parking facilities
- Paid parking and resident's parking permits
VVE (Owners Association) checklist
- Registration with KvK
- Yes
- Annual meeting
- Yes
- Periodic contribution
- Yes (€ 157.50 per month)
- Reserve fund present
- Yes
- Maintenance plan
- No
- Building insurance
- Yes
Want to be informed about changes immediately?
Save this house as a favourite and receive an email if the price or status changes.
Popularity
0x
Viewed
0x
Saved
15/11/2024
On funda






