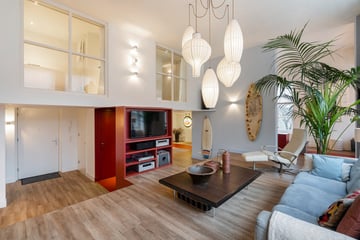This house on funda: https://www.funda.nl/en/detail/koop/den-haag/appartement-kepplerstraat-297/43749502/

Kepplerstraat 2972562 VN Den HaagValkenboskwartier
€ 700,000 k.k.
Description
Regentessekwartier. Als je vindt dat je uniek bent en daardoor natuurlijk uniek wilt wonen dan is dit echt iets voor jou. In een historisch voormalig schoolgebouw ligt dit High-end Design loft appartement (ca 164m2) dat door een interieurarchitect ontworpen is en met een heerlijk terras en een eigen parkeerplaats op een afgesloten terrein. Deze moderne en sfeervolle woning heeft een speelse indeling met kleine niveauverschillen. Goede zichtlijnen naar alle richtingen van de living en naar buiten. De woning heeft een riante woonkamer met hoog plafond en grote raampartijen, een erker zithoek, speelse open keuken met eetbar, werk/slaapruimte, 2 slaapkamers en een badkamer. Dit bijzondere complex, de “Oude Burgerschool” (bouwjaar 1912) is in 2015 tot unieke appartementen verbouwd met elk zijn eigen karakter. Daarnaast heeft het complex een gemeenschappelijke tuin.
Ligging:
Gelegen in een rustige straat in de wijk Valkenbos-/ Regentessekwartier en op loopafstand van leuke restaurants en divers winkelaanbod van de hippe Weimarstraat met meerdere vintage shops en het gezellige Regentesseplein omgeving met de cafétjes en volop eetgelegenheden. Jumbo en Albert Heijn op loopafstand. Openbaar vervoer is nabij. Tramlijn 12 richting Scheveningen en Hollands Spoor stopt aan het eind van de straat. Binnen een kwartier fietsen sta je op het strand of in het centrum van Den Haag.
Indeling:
Centrale entree vanaf de parkeerplaats aan de zijgevel van het complex. Trap of liftmogelijkheid naar de 2e verdieping:
Entree appartement; hal doorlopend in verhoogd woonkamergedeelte (hierdoor prima zicht naar buiten) met bergruimte onder de verhoging; eetgedeelte in de erker; via het entreegedeelte toegang tot de toiletruimte, technische ruimte en doorloop naar de garderobe en de uitgestrekte open keuken met diverse apparatuur. Vanuit de keuken met eetbar is het eetgedeelte met een kleine trap bereikbaar; vanuit het keukengedeelte een doorloop naar een werk/logeerruimte met tevens een kastenwand met o.a. de opstelplaats voor wasmachine/droger en de toegang tot het terras dat op het Noord-Westen (middagzon georiënteerd)
Vanuit de garderoberuimte met oorspronkelijk tegelwerk gaat de trap naar de bovenliggende etage; overloop, 2 slaapkamers waarvan 1 met zicht op de woonkamer en met schuifpui naar een inpandig balkon, toilet, fraaie badkamer met dubbele wastafel, inloopdouche, vrijstaand bad en grote raampartij met zicht op woonkamer.
Bijzonderheden:
- Woonoppervlak 164m² volgens de branche meetinstructie NEN 2580
- Eigen parkeerplaats op afgesloten terrein
- Gezamenlijke fietsenberging
- Energielabel
- Zeer goede geluidsisolatie in de gehele woning
- Luxe afgewerkt, zo te betrekken
- VVE bijdrage € 144,-- per maand
- Meerjaren Onderhoudsplan (MJOP) aanwezig
- Erfpacht eeuwigdurende afgekocht
- Lift aanwezig. Indien hiervan gebruikt gemaakt wenst te worden dient koper nog wel een vergoeding betaald worden van €
- Vanwege de leeftijd van het complex wordt ongeacht de kwaliteit van de woning wordt in de NVM koopovereenkomst een ouderdomsclausule alsmede een materialen/asbestclausule opgenomen.
- Oplevering per direct
Features
Transfer of ownership
- Asking price
- € 700,000 kosten koper
- Asking price per m²
- € 4,268
- Listed since
- Status
- Available
- Acceptance
- Available in consultation
- VVE (Owners Association) contribution
- € 144.00 per month
Construction
- Type apartment
- Maisonnette (apartment)
- Building type
- Resale property
- Year of construction
- 1912
- Specific
- Protected townscape or village view (permit needed for alterations)
Surface areas and volume
- Areas
- Living area
- 164 m²
- Exterior space attached to the building
- 13 m²
- Volume in cubic meters
- 488 m³
Layout
- Number of rooms
- 4 rooms (3 bedrooms)
- Number of bath rooms
- 1 bathroom and 2 separate toilets
- Bathroom facilities
- Shower, double sink, and bath
- Number of stories
- 2 stories
- Located at
- 2nd floor
Energy
- Energy label
- Insulation
- Double glazing and insulated walls
- Heating
- CH boiler
- Hot water
- CH boiler
- CH boiler
- Remeha Avanta (gas-fired combination boiler from 2015, in ownership)
Cadastral data
- 'S-GRAVENHAGE AM 8647
- Cadastral map
- Ownership situation
- Municipal ownership encumbered with long-term leaset
- Fees
- Bought off for eternity
Exterior space
- Location
- Alongside a quiet road and in residential district
- Balcony/roof terrace
- Balcony present
Garage
- Type of garage
- Parking place
Parking
- Type of parking facilities
- Parking on gated property
VVE (Owners Association) checklist
- Registration with KvK
- Yes
- Annual meeting
- Yes
- Periodic contribution
- Yes (€ 144.00 per month)
- Reserve fund present
- Yes
- Maintenance plan
- Yes
- Building insurance
- Yes
Photos 74
Floorplans 2
© 2001-2024 funda











































































