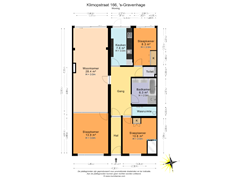Description
In the cozy Bomenbuurt located parterre house with front and back garden. This spacious home features a living room, three bedrooms and bathroom. The backyard is perfect for breakfast in the morning and offers access to a convenient shed, ideal for gardening enthusiasts or extra storage. The front yard overlooks the side street allowing plenty of afternoon and evening sunlight.
Located between the Bomenbuurt and Regentessekwartier, this charming neighborhood combines the best of both worlds: a quiet and green environment with bustling city life just around the corner. Everything is close by! Whether you want to go to Scheveningen beach, the cozy stores in the Fahrenheitstraat, The Hague city center or Central Station, you are there in no time. With excellent public transport connections and the proximity of arterial roads, the Bomenbuurt is also perfect for commuters.
Layout:
Through the private front garden you reach the hall and corridor with a separate toilet. Spacious and bright living room with sliding doors to the backyard, where you can relax. Modern, closed kitchen equipped with built-in appliances such as a gas hob, extractor hood, combination oven, dishwasher and refrigerator. Three bedrooms, one at the rear with direct access to the garden. The other two bedrooms are located at the front, one of which has a practical closet. Bathroom with bathtub, shower and double sink, perfect to start or end the day relaxing. A separate room with connections for washer and dryer provides additional convenience.
Details:
- User area approx. 102m²
- Capacity approx. 370m³
- Boiler fire
- Geyser owned
- Electricity 6 groups + ALS
- Double glazing
- Active community association contribution currently € 100, - per month
- Energy label C
- Construction year 1922
- Leasehold perpetual bought off
- Measured according to NVM Measuring Instruction Useable Area Homes
- Buyer accepts the property information and additional clauses in the brochure
Interested in this house? Immediately engage your own NVM purchasing agent.
Your NVM estate agent will look after your interests and save you time, money and worry.
Addresses of fellow NVM purchase brokers in Haaglanden can be found on Funda.
Features
Transfer of ownership
- Asking price
- € 450,000 kosten koper
- Asking price per m²
- € 4,412
- Listed since
- Status
- Available
- Acceptance
- Available in consultation
- VVE (Owners Association) contribution
- € 100.00 per month
Construction
- Type apartment
- Ground-floor apartment (apartment)
- Building type
- Resale property
- Year of construction
- 1922
- Type of roof
- Flat roof covered with asphalt roofing
Surface areas and volume
- Areas
- Living area
- 102 m²
- External storage space
- 12 m²
- Volume in cubic meters
- 370 m³
Layout
- Number of rooms
- 4 rooms (3 bedrooms)
- Number of bath rooms
- 1 bathroom and 1 separate toilet
- Bathroom facilities
- Shower, double sink, and bath
- Number of stories
- 1 story
- Located at
- Ground floor
- Facilities
- Outdoor awning
Energy
- Energy label
- Insulation
- Double glazing
- Heating
- Gas heater
- Hot water
- Gas water heater
Cadastral data
- 'S-GRAVENHAGE AN 5221
- Cadastral map
- Ownership situation
- Municipal long-term lease
- Fees
- Bought off for eternity
Exterior space
- Location
- Alongside a quiet road and in residential district
- Garden
- Back garden and front garden
- Back garden
- 59 m² (6.75 metre deep and 8.75 metre wide)
- Garden location
- Located at the east
Storage space
- Shed / storage
- Detached brick storage
Parking
- Type of parking facilities
- Paid parking and resident's parking permits
VVE (Owners Association) checklist
- Registration with KvK
- Yes
- Annual meeting
- Yes
- Periodic contribution
- Yes (€ 100.00 per month)
- Reserve fund present
- Yes
- Maintenance plan
- Yes
- Building insurance
- Yes
Want to be informed about changes immediately?
Save this house as a favourite and receive an email if the price or status changes.
Popularity
0x
Viewed
0x
Saved
28/11/2024
On funda







