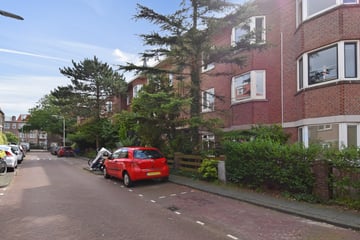This house on funda: https://www.funda.nl/en/detail/koop/den-haag/appartement-klimopstraat-228/43672993/

Description
INDIEN U INTERESSE HEEFT EN DIT LEUKE APPARTEMENT WILT BEZICHTIGEN VERZOEKEN WIJ U VRIENDELIJK VIA FUNDA.NL EEN AANVRAAG TE DOEN OF MIDDELS HET CONTACTFORMULIER OP ONZE WEBSITE.
STARTERS OPGELET!!: GROTENDEELS IN 2024 GERENOVEERD 1e ETAGE APPARTEMENT MET 3 SLAAPKAMERS, NIEUWE KEUKEN ALSMEDE BADKAMER EN BALKON OVER DE VOLLE BREEDTE VAN DE WONING GELEGEN. APPARTEMENT MET ENERGIELABEL A!
DE WONING IS IN EEN GEZELLIGE, RUSTIGE EN GEWILDE STRAAT VAN DE POPULAIRE BLOEMENBUURT GELEGEN EN VLAKBIJ DE WINKELS AAN DE FAHRENHEITSTRAAT, RESTAURANTJES AAN HET GOUDENREGENPLEIN EN DE THOMSONLAAN.
IDEALE VERBINDINGEN MET RANDSTADRAIL TRAM 3 OM DE HOEK MET EEN DIRECTE VERBINDING NAAR HET CENTRUM VAN DE STAD EN TRAM 12 VLAKBIJ DIE RICHTING SCHEVENINGEN EN HET HOLLANDS SPOOR GAAT.
HET STRAND EN DE DUINEN EN DE BOSJES VAN PEX, DIVERSE SPORT-/ EN TENNISVERENIGINGEN ZIJN GEVESTIGD, ZIJN OP FIETSAFSTAND GELEGEN EN BINNEN CA. 10 MINUTEN OP DE UITVALSWEGEN.
Indeling:
entree op 1e etage; L-vormige gang met elektrakast, toegang tot woonkamer met erker, smaakvol gekozen laminaat (door gehele woning) en gestuukte wanden. Riante achter slaapkamer 375x258 met toegang tot de over de volle breedte van de woning gelegen balkon. Tussenslaapkamer 375x210 aan de achterzijde en voorslaapkamer 353x206. Badkamer vernieuwd in 2024, voorzien van vloerverwarming, wastafelmeubel met spiegel, zwevend toilet, douche met thermosstaatkraan en voorzien van trendy tegelwerk. Ook de keuken, aan de achterzijde gelegen en toegang tot het voornoemde balkon, is recentelijk 2024 vernieuwd en uiteraard voorzien van inbouwapparatuur: zoals magnetron, elektrische kookplaat, design afzuigkap, koelkast en vaatwasmachine.
Deze woning heeft een erg prettige sfeer en is zeker een bezichtiging waard!
BIJZONDERHEDEN:
-ENERGIELABEL A! (lage energiekosten en rentekorting op hypotheken!)
-Eeuwigdurend notarieel heruitgegeven erfpacht
-Erfpachtcanon: € 23,59 per half jaar en € 16,00 beheerkosten
-Grondwaarde € 5.241,00, canonpercentage 0.9% herziening 1-1-2027
-Actieve Vve €100,- per maand met riante onderhoudsvoorziening ca. € 36.000,00 per 12/2023
-1/6e aandeel in de gemeenschap
-Kunststof kozijnen met dubbel glas achterzijde 2024, voorzijde hout met dubbel glas
-CV combi ketel Intergas HRE 2022
-Woonoppervlakte ca 73m2
-Badkamer en keuken vernieuwd in 2024
-Elektra: 8 groepen met 2x aardlekschakelaar 2024
-Grotendeels gerenoveerd in 2024; stuuk- en schilderwerk, vloeren, keuken, badkamer, etc.
-Dekkers de Groot makelaardij voorwaarden van toepassing
Interesse in dit huis? Wij adviseren u uw eigen NVM-aankoopmakelaar in te schakelen.
Uw NVM-aankoopmakelaar komt op voor uw belang en bespaart u tijd, geld en zorgen.
INDIEN U INTERESSE HEEFT IN DIT LEUKE HUIS, VERZOEKEN WIJ U VRIENDELIJK EEN AANVRAAG TE DOEN VIA FUNDA.NL OF VIA HET CONTACTFORMULIER OP ONZE SITE.
Deze informatie is door ons met de nodige zorgvuldigheid samengesteld. Onzerzijds wordt echter geen enkele aansprakelijkheid aanvaard voor enige onvolledigheid, onjuistheid of anderszins, dan wel de gevolgen daarvan. Alle opgegeven maten en oppervlakten zijn indicatief.
Features
Transfer of ownership
- Last asking price
- € 375,000 kosten koper
- Asking price per m²
- € 5,137
- Status
- Sold
- VVE (Owners Association) contribution
- € 100.00 per month
Construction
- Type apartment
- Apartment with shared street entrance (apartment with open entrance to street)
- Building type
- Resale property
- Year of construction
- 1926
- Type of roof
- Flat roof
Surface areas and volume
- Areas
- Living area
- 73 m²
- Exterior space attached to the building
- 6 m²
- Volume in cubic meters
- 262 m³
Layout
- Number of rooms
- 4 rooms (3 bedrooms)
- Number of bath rooms
- 1 bathroom
- Bathroom facilities
- Shower, toilet, underfloor heating, and washstand
- Number of stories
- 1 story
- Located at
- 2nd floor
- Facilities
- Mechanical ventilation and TV via cable
Energy
- Energy label
- Insulation
- Completely insulated
- Heating
- CH boiler and partial floor heating
- Hot water
- CH boiler
- CH boiler
- Intergas HRE (gas-fired combination boiler from 2022, in ownership)
Cadastral data
- 'S-GRAVENHAGE AN 5153
- Cadastral map
- Ownership situation
- Municipal ownership encumbered with long-term leaset
- Fees
- € 47.18 per year with option to purchase
Exterior space
- Location
- Alongside a quiet road and in residential district
- Balcony/roof terrace
- Balcony present
Parking
- Type of parking facilities
- Paid parking, public parking and resident's parking permits
VVE (Owners Association) checklist
- Registration with KvK
- Yes
- Annual meeting
- Yes
- Periodic contribution
- Yes (€ 100.00 per month)
- Reserve fund present
- Yes
- Maintenance plan
- No
- Building insurance
- Yes
Photos 36
© 2001-2025 funda



































