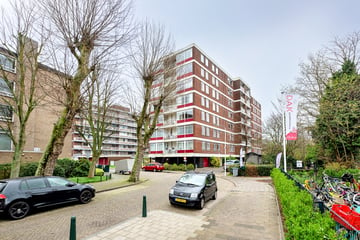
Description
Spacious and bright corner apartment located on the third floor with two (previously three) bedrooms, balconies and storage on the ground floor.
Centrally located in the area "Mariahoeve" within walking distance of a shopping center, bus (24) and tram connection (6) to the center of The Hague. Near the exit roads N44, N14 and highway A12, Mariahoeve train station, The Mall of the Netherlands, estate Marlot and park Haagse Bos. The center of The Hague and Central Station can be reached within 15 minutes by bike.
See the floor plans for the dimensions.
Layout: closed communal entrance, elevator and staircase to the third floor, entrance apartment, corridor / hall with parquet flooring, meter cupboard, cupboard, toilet and access to the bathroom (with shower, sink and position for washing machine/dryer), bedroom (previously two rooms, easily reversible) at the front, kitchen with access to the balcony, main bedroom at the rear side with parquet flooring and access to the balcony, spacious U-shaped living-dining room with parquet flooring and access to a spacious and very sunny balcony (SW). Storage on the ground floor.
Other:
- Leasehold right until 31 December 2035, canon € 160.76 per year;
- Energy label F;
- Active homeowners' association with monthly contribution of € 270;
- Advance heating costs € 100 per month;
- There are parking spaces on site;
- Given the construction period, the "general age and materials clauses" will be included in the NVM purchase agreement, the "non-self-occupation clause" also applies;
- Delivery can be done quickly.
Interested in this house? Immediately engage your own NVM purchasing agent.
Your NVM purchasing agent will represent your interests and save you time, money and worries.
Addresses of fellow NVM purchasing agents in Haaglanden can be found on funda.nl.
This information has been compiled by us with due care. However, no liability is accepted on our part for any incompleteness, inaccuracy or otherwise, or the consequences thereof. All specified sizes and surfaces are indicative
Features
Transfer of ownership
- Last asking price
- € 350,000 kosten koper
- Asking price per m²
- € 2,778
- Status
- Sold
- VVE (Owners Association) contribution
- € 270.00 per month
Construction
- Type apartment
- Upstairs apartment (apartment)
- Building type
- Resale property
- Year of construction
- 1968
- Type of roof
- Flat roof covered with asphalt roofing
Surface areas and volume
- Areas
- Living area
- 126 m²
- Exterior space attached to the building
- 10 m²
- External storage space
- 6 m²
- Volume in cubic meters
- 411 m³
Layout
- Number of rooms
- 4 rooms (2 bedrooms)
- Number of bath rooms
- 1 bathroom and 1 separate toilet
- Bathroom facilities
- Shower and sink
- Number of stories
- 1 story
- Located at
- 4th floor
- Facilities
- Elevator and TV via cable
Energy
- Energy label
- Insulation
- Partly double glazed
- Heating
- Communal central heating
- Hot water
- Electrical boiler (rental)
Cadastral data
- 'S-GRAVENHAGE AS 1421
- Cadastral map
- Ownership situation
- Municipal ownership encumbered with long-term leaset (end date of long-term lease: 31-12-2035)
- Fees
- € 160.76 per year
Exterior space
- Location
- Alongside a quiet road and in residential district
- Balcony/roof terrace
- Balcony present
Storage space
- Shed / storage
- Storage box
- Facilities
- Electricity
Parking
- Type of parking facilities
- Parking on private property and public parking
VVE (Owners Association) checklist
- Registration with KvK
- Yes
- Annual meeting
- Yes
- Periodic contribution
- Yes (€ 270.00 per month)
- Reserve fund present
- Yes
- Maintenance plan
- Yes
- Building insurance
- Yes
Photos 23
© 2001-2024 funda






















