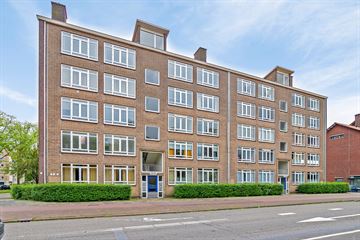
Description
**SPACIOUS AND COMFORTABLE 4-ROOM APARTMENT (APPROX. 84M2) IN A COMPLEX WITH ELEVATOR, LOCATED OPPOSITE THE SAVORNIN LOHMANPLEIN SHOPPING CENTER, ONLY 5 MINUTES BY BIKE FROM THE BEACH AND DUNES!**
**IDEAL LOCATION**
The location of this property is simply perfect. Directly next to the apartment complex, you will find various shops for your daily needs and charming boutiques. Additionally, the beach and dunes are within walking distance, providing ideal opportunities for relaxing walks or a day of sunbathing. For those who use public transportation, there are excellent connections, and you can board right at your doorstep.
**SPACIOUS AND COMFORTABLE LAYOUT**
This home is in good condition and ready to move into. A generous living room, consisting of a front and back room, allows for the creation of a third bedroom in this property. The available space makes it a very comfortable apartment, which is also entirely fitted with new laminate flooring. Storage space is ample, with no fewer than 7 fixed wardrobes and a large storage room in the basement.
The rear balcony, with a spacious balcony cupboard, is southeast-facing and offers a view of the inner garden belonging to the apartment complex. Through the porch or the enclosed inner garden, you can access the spacious (bicycle) storage that belongs to this apartment and is located in the basement, providing you with even more storage space.
**YOUR NEW HOME**
This property offers everything you are looking for: space, light, comfort, and a fantastic location. Don't wait any longer and make this house your new home. Contact us today for a viewing and be surprised by the charm of this property!
**Particulars:**
- Built in 1951;
- Usable area 83.6 m2;
- Perpetual leasehold (land value to be determined) canon €81.68 excl. €16,- management costs per half-year;
- Next canon revision will take place on 01-01-2026, the land value is €18,150.00 and the current canon percentage is 0.9%;
- Apartment fully fitted with new laminate flooring;
- 3 bedrooms;
- Each room has 1 or even 2 fixed wardrobes, so plenty of storage space available;
- Elevator present (accessible via a few steps);
- Energy label C, valid until 01-05-2029;
- Balcony 2.90 m2 with spacious balcony cupboard facing southeast;
- Storage in the basement, accessible from the porch and the enclosed inner garden;
- Fully equipped with plastic window frames with double glazing;
- Electricity: 2 groups, 1 earth leakage circuit breaker, and 1 main switch;
- Central heating boiler brand: Remeha Avanta, built in 2008;
- HOA in formation, 89/4.041th share, contribution €150,- per month;
- Free parking;
- Within walking distance of the shops at Savornin Lohmanplein;
- Conveniently located for public transport and main roads;
- Within walking distance of Kijkduin beach.
**Sales conditions:**
- Offers are made through divamakelaars.nl/eerlijkbieden
- This property is available for sale with an attractive minimum bid price;
- WOZ value €295,000;
- Delivery in consultation, short term possible;
- Project notary reserved to the seller;
- Non-occupancy clause applicable;
- Regardless of the year of construction and condition, an age clause will be included;
**CAN I AFFORD THIS?**
As an extra service, we are happy to offer a FREE AND NON-BINDING mortgage calculation through one of our affiliated independent mortgage advisors. We have no long waiting times, often allowing an appointment to be scheduled on the same day. Ultimately, if desired, we can take care of the entire financing application.
We have compiled this information with great care, as you can expect from us. However, in exceptional cases, it may turn out that the information is not complete. Therefore, as the selling agent, we do not accept any liability for its accuracy and/or completeness. This means that no rights can be derived from the stated data. We provide this information to invite you to schedule a viewing and make a conditional and subject to approval offer.
**NEN2580 Explanation Clause**
The Measuring Instruction is based on the NEN2580. The Measuring Instruction aims to apply a more uniform method of measurement to provide an indication of the usable area. The measuring instruction does not completely exclude differences in measurement results, for example, due to interpretation differences, rounding, or limitations in performing the measurement.
Features
Transfer of ownership
- Last asking price
- € 280,000 kosten koper
- Asking price per m²
- € 3,333
- Status
- Sold
- VVE (Owners Association) contribution
- € 108.54 per month
Construction
- Type apartment
- Upstairs apartment (apartment)
- Building type
- Resale property
- Year of construction
- 1951
- Accessibility
- Accessible for the elderly
- Type of roof
- Gable roof covered with roof tiles
- Quality marks
- Energie Prestatie Advies
Surface areas and volume
- Areas
- Living area
- 84 m²
- Other space inside the building
- 1 m²
- Exterior space attached to the building
- 3 m²
- External storage space
- 6 m²
- Volume in cubic meters
- 278 m³
Layout
- Number of rooms
- 4 rooms (3 bedrooms)
- Number of bath rooms
- 1 bathroom
- Bathroom facilities
- Shower and sink
- Number of stories
- 1 story
- Located at
- 3rd floor
- Facilities
- Elevator, passive ventilation system, flue, and TV via cable
Energy
- Energy label
- Insulation
- Double glazing
- Heating
- CH boiler
- Hot water
- CH boiler
- CH boiler
- Remeha Avanta (gas-fired combination boiler from 2008, in ownership)
Cadastral data
- LOOSDUINEN H 8123
- Cadastral map
- Ownership situation
- Long-term lease
Storage space
- Shed / storage
- Built-in
- Facilities
- Electricity
Parking
- Type of parking facilities
- Public parking
VVE (Owners Association) checklist
- Registration with KvK
- Yes
- Annual meeting
- Yes
- Periodic contribution
- Yes (€ 108.54 per month)
- Reserve fund present
- Yes
- Maintenance plan
- Yes
- Building insurance
- Yes
Photos 35
© 2001-2025 funda


































