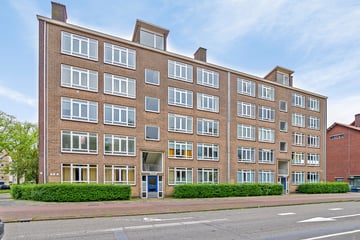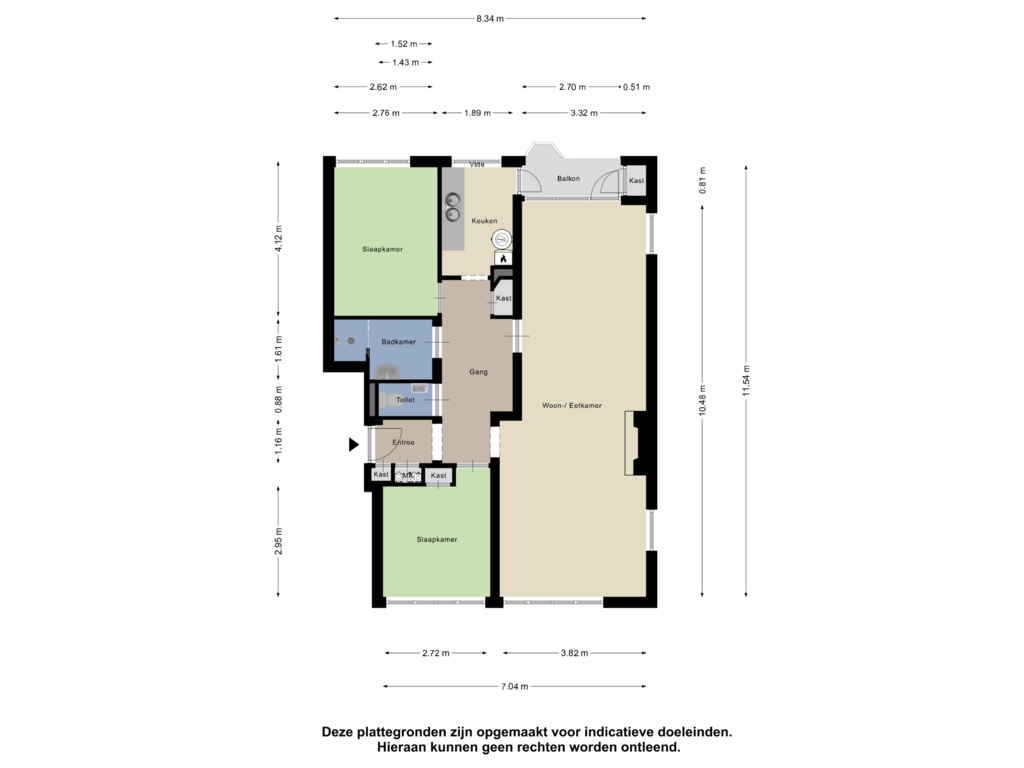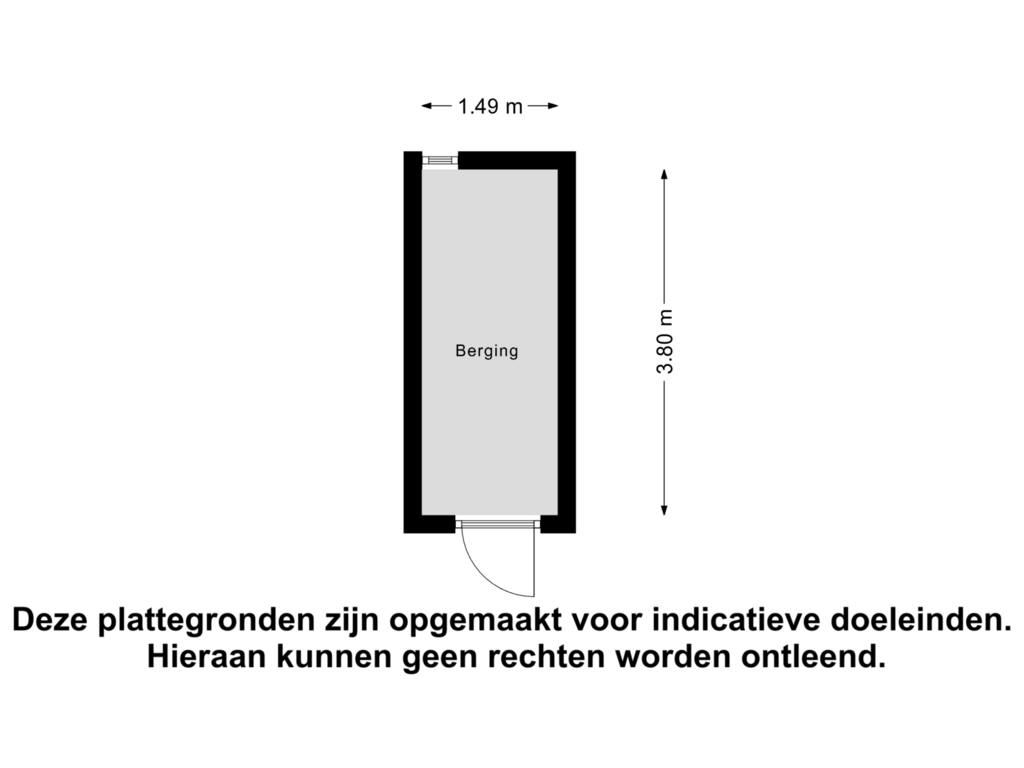
Eye-catcher4 Kamer hoek appartement nabij winkels Sav, OV en strand van Kijkduin
Description
SPACIOUS AND COMFORTABLE 4-ROOM CORNER APARTMENT (85.4M2) WITH TWO BEDROOMS IN AN APARTMENT COMPLEX WITH ELEVATOR - LOCATED NEAR THE SAVORNIN LOHMANPLEIN SHOPPING CENTER, JUST 5 MINUTES BY BIKE FROM THE BEACH AND DUNES!
IDEAL LOCATION
The location of this property is simply perfect. Right next to the apartment complex, you’ll find various shops, from daily essentials to charming boutiques. Moreover, the beach and dunes are within walking distance, offering ideal opportunities for relaxing walks or sunny days out. Excellent public transport connections are available, with stops conveniently located right outside your door.
SPACIOUS AND COMFORTABLE LAYOUT
The spacious living room is divided into a front and back area, separated by a gas fireplace that creates a warm and cozy ambiance. The wooden flooring in the living room and hallway adds to the apartment’s charm. There are two large bedrooms, and the layout even allows for the possibility of creating a third bedroom.
The southeast-facing rear balcony, complete with a storage cupboard, overlooks the communal garden of the apartment complex. From the entrance or through the enclosed communal garden, you can access the spacious (bicycle) storage located in the basement, providing ample additional storage space.
YOUR NEW HOME
This property has it all: space, light, comfort, and a fantastic location. Don’t wait any longer to make this house your new home. Contact us today for a viewing and be charmed by this beautiful apartment!
Features:
• Built in 1951;
• Perpetual leasehold (land value €18,150), ground rent €97.68 including management fees per half year;
• Usable living area: 85.4M2;
• Energy label E, valid until 01-05-2029;
• Southeast-facing balcony;
• Basement storage: 5.70m2;
• Fully double-glazed;
• Electrical system: 5 circuits, 2 residual-current devices + 1 main switch;
• Boiler and hot water heater will be replaced by a new combi-boiler (by sellers);
• HOA in formation, 89/4,041th share, contribution €108.54 per month;
• Free parking;
• Within walking distance of shops at Savornin Lohmanplein;
• Conveniently located for public transport and major roads;
• Within walking distance of the Kijkduin beach.
Sales Conditions:
• Bids must be submitted via divamakelaars.nl/eerlijkbieden;
• This property is for sale with an attractive minimum bid price;
• Delivery in consultation, short-term possible;
• Seller reserves the right to appoint a project notary;
• Non-occupancy clause applicable;
• Given the age and condition of the property, an age clause will be included.
INTERESTED IN THIS HOME BUT HAVEN’T SOLD YOURS YET?
Contact our office for a free valuation. We’ll schedule an appointment with the agent right away, giving you better insight into your options.
CAN I AFFORD THIS?
As an extra service, we are happy to provide a FREE AND NON-BINDING mortgage calculation through one of our collaborating independent mortgage advisors. With no long waiting times, appointments can often be scheduled on the same day. If desired, we can also take care of the entire financing process.
Features
Transfer of ownership
- Asking price
- € 295,000 kosten koper
- Asking price per m²
- € 3,430
- Listed since
- Status
- Sold under reservation
- Acceptance
- Available in consultation
- VVE (Owners Association) contribution
- € 108.54 per month
Construction
- Type apartment
- Apartment with shared street entrance (apartment)
- Building type
- Resale property
- Year of construction
- 1951
- Type of roof
- Gable roof covered with roof tiles
- Quality marks
- Energie Prestatie Advies
Surface areas and volume
- Areas
- Living area
- 86 m²
- Other space inside the building
- 1 m²
- Exterior space attached to the building
- 3 m²
- External storage space
- 6 m²
- Volume in cubic meters
- 284 m³
Layout
- Number of rooms
- 4 rooms (2 bedrooms)
- Number of bath rooms
- 1 bathroom and 1 separate toilet
- Bathroom facilities
- Shower and sink
- Number of stories
- 1 story
- Located at
- 2nd floor
- Facilities
- Elevator, passive ventilation system, flue, and TV via cable
Energy
- Energy label
- Insulation
- Double glazing
- Heating
- CH boiler
- Hot water
- Gas-fired boiler
Cadastral data
- LOOSDUINEN H 8123
- Cadastral map
- Ownership situation
- Ownership encumbered with long-term leaset
- Fees
- € 195.36 per year
Exterior space
- Location
- In residential district
- Balcony/roof terrace
- Balcony present
Storage space
- Shed / storage
- Built-in
- Facilities
- Electricity
Parking
- Type of parking facilities
- Public parking
VVE (Owners Association) checklist
- Registration with KvK
- Yes
- Annual meeting
- No
- Periodic contribution
- Yes (€ 108.54 per month)
- Reserve fund present
- Yes
- Maintenance plan
- No
- Building insurance
- Yes
Photos 32
Floorplans 2
© 2001-2024 funda

































