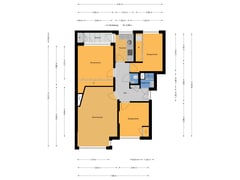Laan van Meerdervoort 12432555 BE Den HaagBohemen en Meer en Bos
- 77 m²
- 3
€ 349,000 k.k.
Eye-catcherGunstig gelegen 4 kamer appartement met 3 slaapkamers,lift en berging
Description
Within walking distance of shopping centre “de Savornin Lohmanplein” spacious (approx. 77 m²) 4 room apartment on the 1st floor with rear balcony, lift and bicycle storage.
Ground lease has been bought off in perpetuity!
Attractive location near the Meer en Bos estate, the beach and the dunes of Kijkduin. The apartment has 3 bedrooms and can be occupied without renovation costs!
Layout:
closed entrance with bell and letterbox tableau: stairs or lift to
the 1st floor;
entrance house: hall with modern toilet with washbasin and meter cupboard
modern bathroom with walk-in shower, washbasin and towel radiator
living room at the front with beautiful oak parquet floor
front side room (formerly with the living room, easy to move back in)
back room with cupboard wall and rear balcony on the evening sun
neat kitchen with built-in appliances
back side room with cupboard wall and washing machine connection
Special features:
- located near shops, park and public transport 4 room apartment on the 1st floor with rear balcony
- in good condition
- built around 1953
- living area approx. 77 m²
- bicycle shed at the rear
- elevator
- enamelled aluminium and plastic frames with double glazing
- central heating gas with hot water supply (Remeha approx. 2010)
- air conditioning in the rear bedroom
- electricity 6 groups with earth leakage circuit breaker
- healthy and active Owners' Association, contribution € 200,- per month
- energy label D
- leasehold fee has been bought off in perpetuity
- the so-called “asbestos, materials, age clauses” will be included in the purchase agreement
- the offer conditions of this office apply
Features
Transfer of ownership
- Asking price
- € 349,000 kosten koper
- Asking price per m²
- € 4,532
- Listed since
- Status
- Available
- Acceptance
- Available in consultation
- VVE (Owners Association) contribution
- € 200.00 per month
Construction
- Type apartment
- Apartment with shared street entrance (apartment)
- Building type
- Resale property
- Year of construction
- 1953
- Type of roof
- Combination roof
Surface areas and volume
- Areas
- Living area
- 77 m²
- Other space inside the building
- 1 m²
- Exterior space attached to the building
- 3 m²
- External storage space
- 4 m²
- Volume in cubic meters
- 255 m³
Layout
- Number of rooms
- 4 rooms (3 bedrooms)
- Number of bath rooms
- 1 bathroom and 1 separate toilet
- Number of stories
- 1 story
- Located at
- 2nd floor
- Facilities
- Air conditioning and elevator
Energy
- Energy label
- Insulation
- Double glazing and insulated walls
- Heating
- CH boiler
- Hot water
- CH boiler
- CH boiler
- Remeha (gas-fired combination boiler, in ownership)
Cadastral data
- LOOSDUINEN H 6021
- Cadastral map
- Ownership situation
- Municipal long-term lease
- Fees
- Bought off for eternity
Exterior space
- Location
- In wooded surroundings, in residential district and unobstructed view
- Balcony/roof terrace
- Balcony present
Storage space
- Shed / storage
- Detached brick storage
Parking
- Type of parking facilities
- Paid parking and resident's parking permits
VVE (Owners Association) checklist
- Registration with KvK
- Yes
- Annual meeting
- Yes
- Periodic contribution
- Yes (€ 200.00 per month)
- Reserve fund present
- Yes
- Maintenance plan
- No
- Building insurance
- Yes
Want to be informed about changes immediately?
Save this house as a favourite and receive an email if the price or status changes.
Popularity
0x
Viewed
0x
Saved
27/11/2024
On funda






