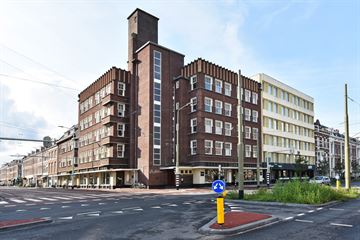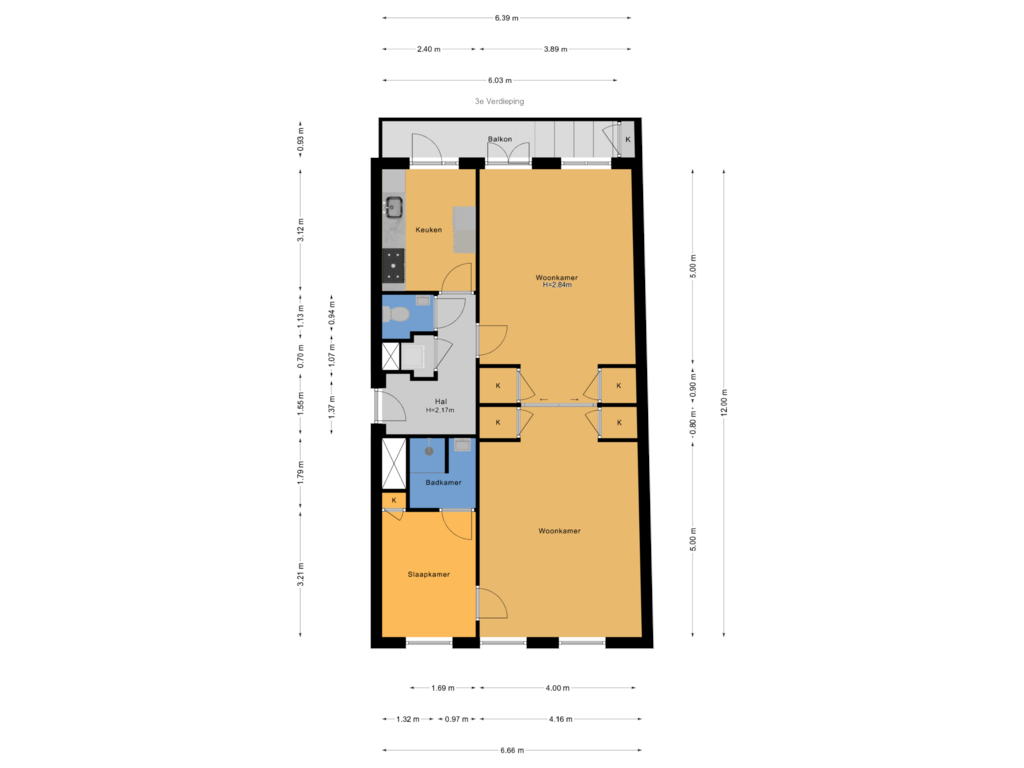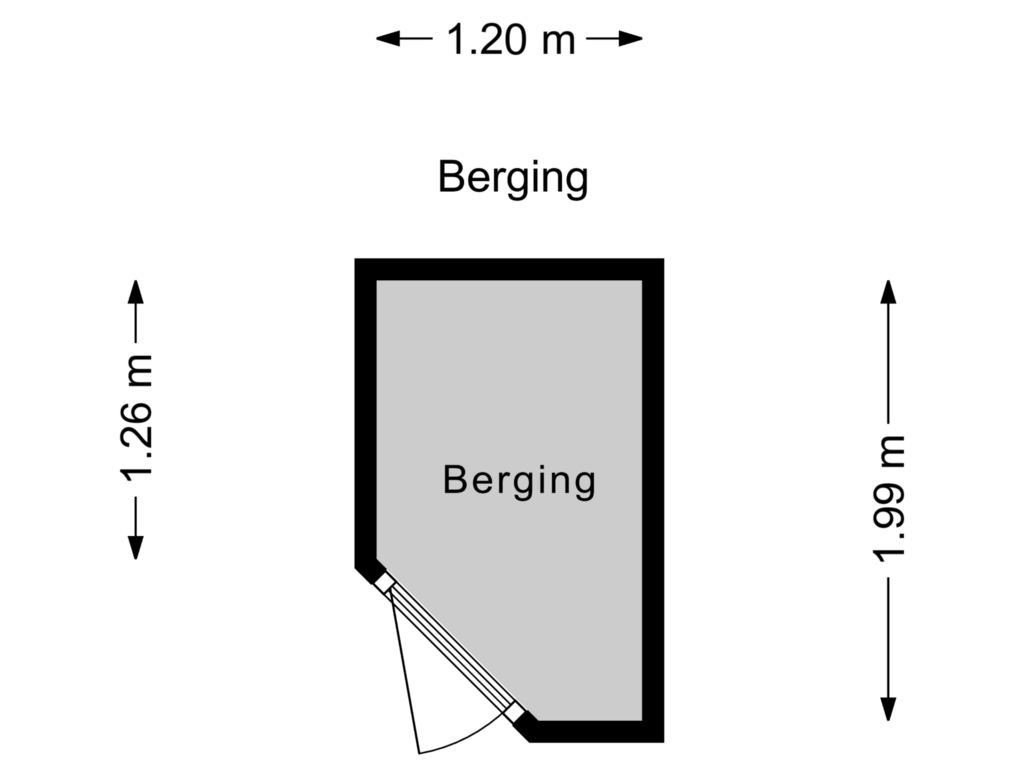
Description
Located in the desirable and popular neighborhood Zeeheldenkwartier, within the uniquely characteristic and historically chic Hague residential hotel "De Hofstad," you will find this bright apartment located on the side of the communal courtyard with a sunny southeast-facing balcony and one bedroom. Additionally, there is a storage unit in the basement of the complex. The apartment retains many original details, such as stained glass windows, panel doors, an ensuite separation, and a herringbone parquet floor.
You will live within walking distance of the city center, the palace gardens, the local shops of Piet Heinstraat, Anna Paulownaplein, and Prins Hendrikplein, with many cozy terraces and restaurants. The beach and dunes are also within cycling distance. All amenities, including public transport and train stations, are nearby.
The layout is as follows:
Secure entrance with intercom, central hall, unique and stylish staircase and/or elevator to the third floor, hallway leading to the apartment entrance: L-shaped hallway with original wall tiles; utility cupboard; storage closet with washing machine connection; spacious toilet with handbasin.
Very bright ensuite living room with smooth plastered ceilings and walls, herringbone parquet floor, stained glass sliding separation, stained glass transom windows, 4 built-in closets, and French doors leading to a sunny rear balcony spanning the full width of the apartment with a balcony storage cabinet.
Bedroom with built-in closet, adjacent to the bathroom, which features a shower cabin and washbasin.
Closed kitchen equipped with a 5-burner gas stove, built-in extractor hood in the original mantel, dishwasher, fridge/freezer, microwave, and oven. French doors open onto the rear balcony, which runs the width of the apartment.
Private storage unit in the basement. Communal bike storage on the ground floor and access to a communal courtyard garden.
Particularaties:
- Freehold property.
- Year of construction 1932.
- Energy label E.
- Wooden window frames with stained glass and single glazing.
- Electricity: 6 circuits, 2 safety switches.
- Active VvE, contribution: € 374.00 per month. This in inclusive maintenance and insurance.
- VvE association is actively working on achieving a comprehensive sustainability improvement.
- Central heating and central hot water system.
- Heating costs: € 165,00 per month.
- Designated as a protected city and village landscape.
- Communal courtyard and bike storage with access through Zoutmanstraat.
- Living area approx. 78 m², volume approx. 263 m³.
- See floor plans for layout and full measurements.
- Janson Real Estate sales terms apply.
- Delivery: in consultation.
Interested in this property? Consider hiring your own NVM buying agent. Your agent will protect your interests and save you time, money, and hassle. You can find addresses of fellow NVM buying agents on Funda.
Features
Transfer of ownership
- Asking price
- € 400,000 kosten koper
- Asking price per m²
- € 5,128
- Listed since
- Status
- Sold under reservation
- Acceptance
- Available in consultation
- VVE (Owners Association) contribution
- € 374.00 per month
Construction
- Type apartment
- Upstairs apartment (apartment)
- Building type
- Resale property
- Year of construction
- 1932
- Specific
- Protected townscape or village view (permit needed for alterations)
- Type of roof
- Flat roof
Surface areas and volume
- Areas
- Living area
- 78 m²
- Exterior space attached to the building
- 6 m²
- External storage space
- 2 m²
- Volume in cubic meters
- 240 m³
Layout
- Number of rooms
- 3 rooms (1 bedroom)
- Number of bath rooms
- 1 bathroom and 1 separate toilet
- Bathroom facilities
- Shower and sink
- Number of stories
- 1 story
- Located at
- 3rd floor
- Facilities
- Elevator, passive ventilation system, and TV via cable
Energy
- Energy label
- Heating
- Communal central heating
- Hot water
- Central facility
Cadastral data
- 'S-GRAVENHAGE Z 2623
- Cadastral map
- Ownership situation
- Full ownership
Exterior space
- Location
- In residential district
- Balcony/roof terrace
- Balcony present
Storage space
- Shed / storage
- Built-in
- Insulation
- No insulation
Parking
- Type of parking facilities
- Paid parking, public parking and resident's parking permits
VVE (Owners Association) checklist
- Registration with KvK
- Yes
- Annual meeting
- Yes
- Periodic contribution
- Yes (€ 374.00 per month)
- Reserve fund present
- Yes
- Maintenance plan
- Yes
- Building insurance
- Yes
Photos 41
Floorplans 2
© 2001-2024 funda










































