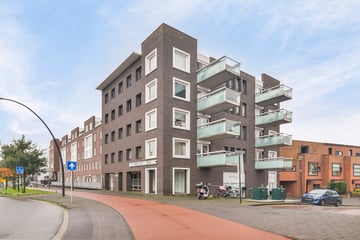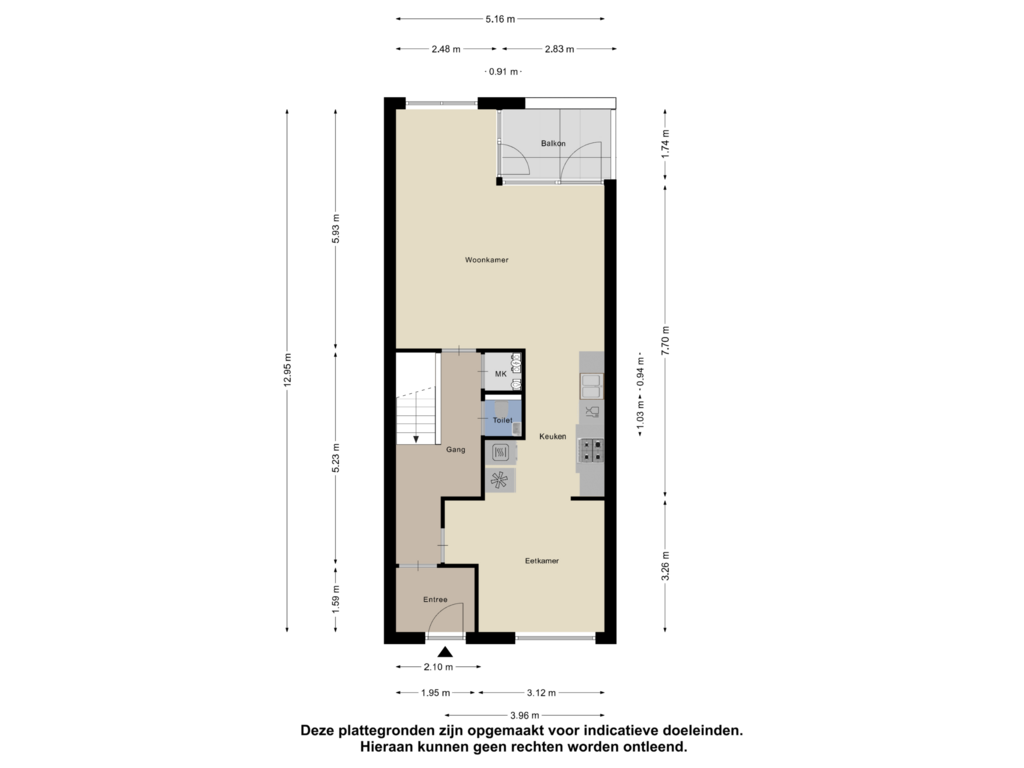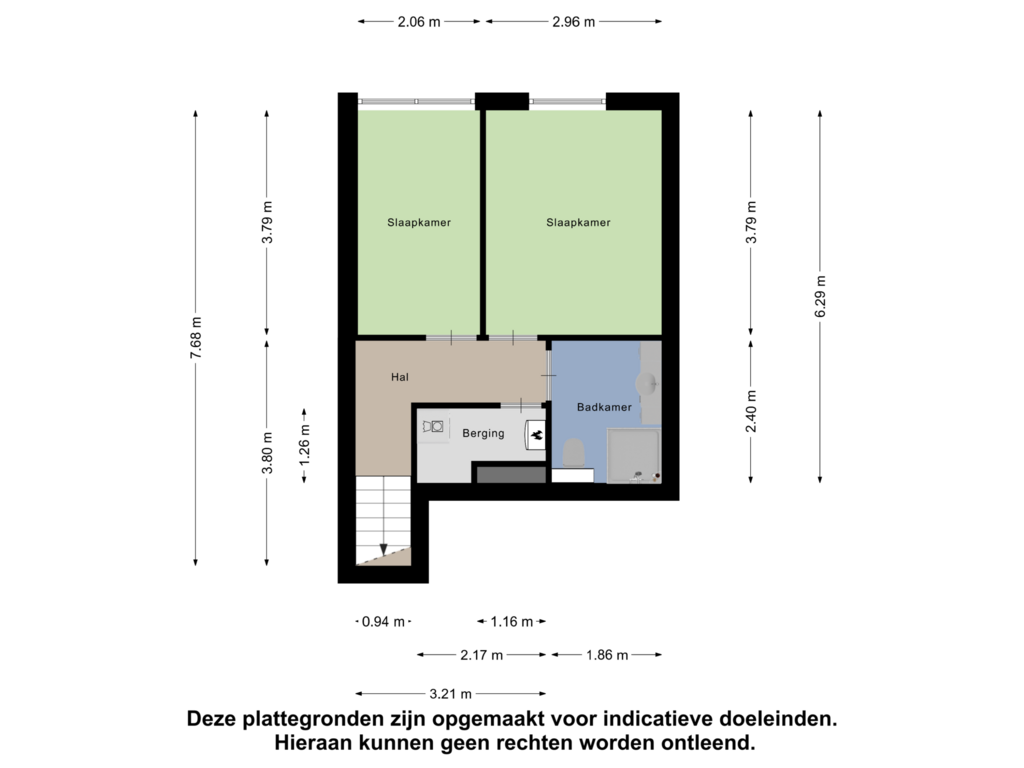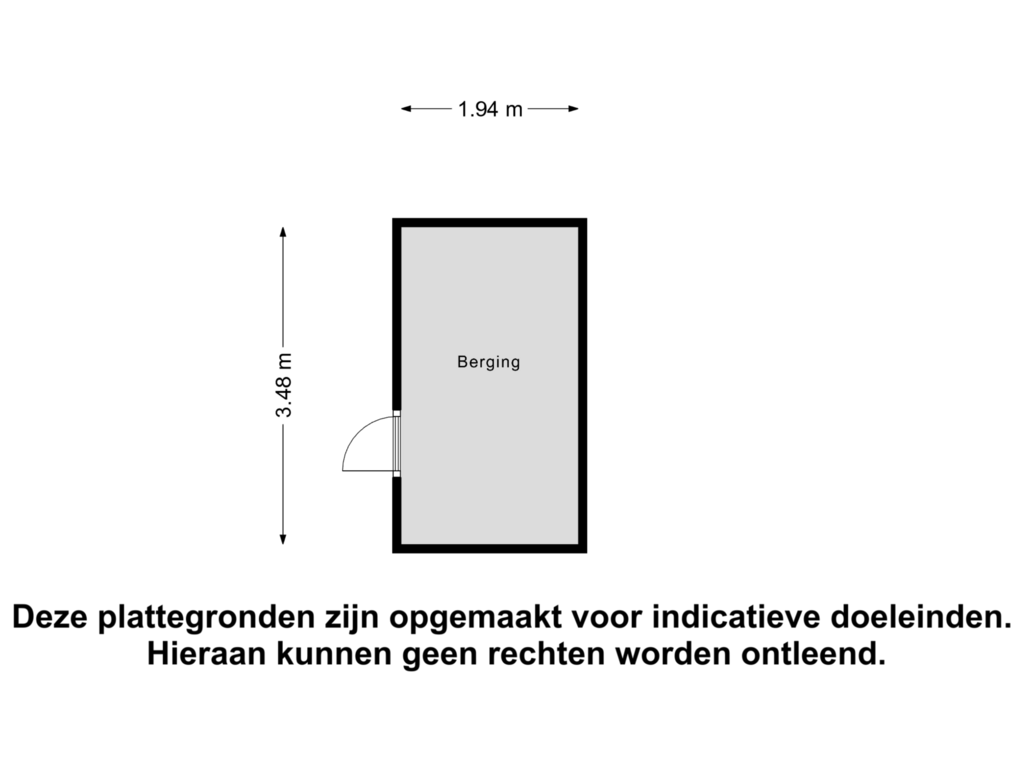
Laan van Wateringse Veld 10452548 BS Den HaagLage Veld
€ 385,000 k.k.
Description
Located on the corner of Laan van Wateringse Veld and Athenesingel on the 3rd and 4th floor with panoramic views, a spacious maisonette with energy label A.
In the immediate vicinity there are various recreational and green facilities, schools, shops (Hoge Veld) and public transport. 10 minutes away from the pleasant center of Wateringen and De Bogaard Rijswijk. Major highways nearby, A4, A12 or A13. By bike you can reach the beach, the center of The Hague and picturesque Delft in 20-25 minutes.
Closed entrance with doorbells on the ground floor. Elevator and stairwell available.
Entrance of the house on the third floor, after entering the hallway there is an internal staircase to the 4th floor. The living room is located on this floor. A spacious living room at the front, with an oak floor. From the living room access to a wonderfully spacious balcony of approx. 5 m² at the front. At the rear is a good sized dining room. In between is the open kitchen with built-in appliances, convection oven, combination microwave and dishwasher from Siemens.
Going down the stairs there are two good-sized bedrooms on the third floor. A bathroom with vanity unit, towel radiator, shower cabin and toilet. There is also a separate (supply) cupboard space where the washing machine is located.
In short, a wonderfully spacious apartment with a beautiful view of the water at the rear.
Details:
- Energy label A
- Storage in the basement
- Parking on site
- HR boiler
- Leasehold bought off perpetually
- Living area approx. 95 m²
- VvE contribution € 203 per month
- Fully insulated
- Year of construction 1999
- Delivery in consultation
Have you become interested in this new-build home?
Please send a message preferably via Funda and we will contact you to schedule a viewing.
This information has been compiled by us with due care. However, no liability is accepted on our part for any incompleteness, inaccuracy or otherwise, or the consequences thereof. All specified sizes and surfaces are indicative.
Features
Transfer of ownership
- Asking price
- € 385,000 kosten koper
- Asking price per m²
- € 4,053
- Listed since
- Status
- Available
- Acceptance
- Available in consultation
- VVE (Owners Association) contribution
- € 203.00 per month
Construction
- Type apartment
- Maisonnette (double upstairs apartment)
- Building type
- Resale property
- Year of construction
- 1999
Surface areas and volume
- Areas
- Living area
- 95 m²
- Exterior space attached to the building
- 5 m²
- External storage space
- 7 m²
- Volume in cubic meters
- 336 m³
Layout
- Number of rooms
- 4 rooms (2 bedrooms)
- Number of stories
- 2 stories
- Located at
- 3rd floor
Energy
- Energy label
- Insulation
- Roof insulation, double glazing, insulated walls and completely insulated
- Heating
- CH boiler
- Hot water
- CH boiler
- CH boiler
- Gas-fired combination boiler from 2014, in ownership
Cadastral data
- 'S-GRAVENHAGE AY 2998A
- Cadastral map
- Ownership situation
- Long-term lease
- Fees
- Bought off for eternity
Exterior space
- Location
- Alongside waterfront, in residential district and unobstructed view
- Garden
- Sun terrace
Storage space
- Shed / storage
- Storage box
- Facilities
- Electricity
Garage
- Type of garage
- Carport and parking place
Parking
- Type of parking facilities
- Parking on gated property
VVE (Owners Association) checklist
- Registration with KvK
- Yes
- Annual meeting
- Yes
- Periodic contribution
- Yes (€ 203.00 per month)
- Reserve fund present
- Yes
- Maintenance plan
- Yes
- Building insurance
- Yes
Photos 38
Floorplans 3
© 2001-2025 funda








































