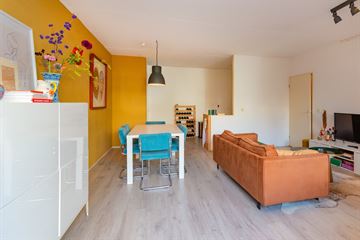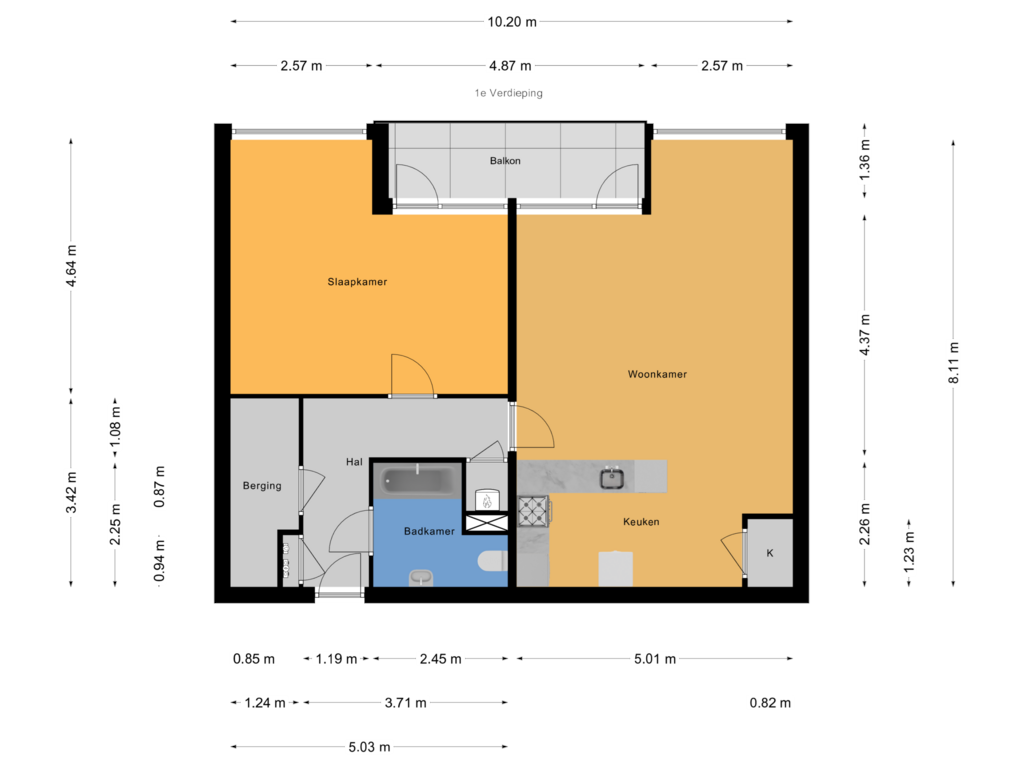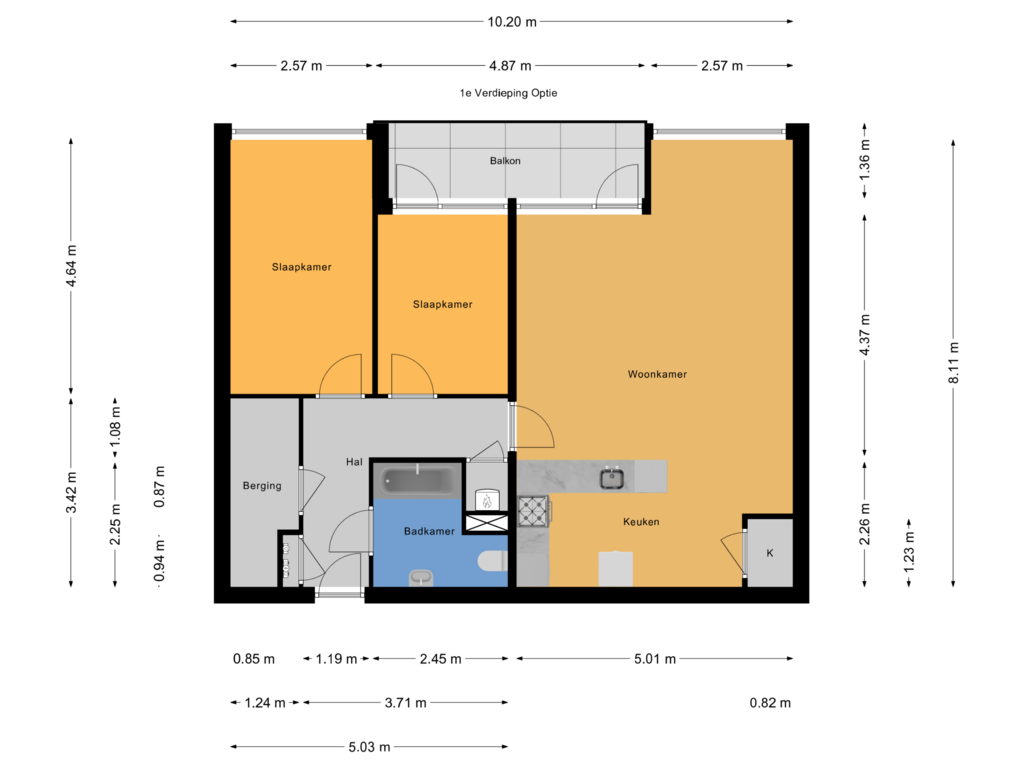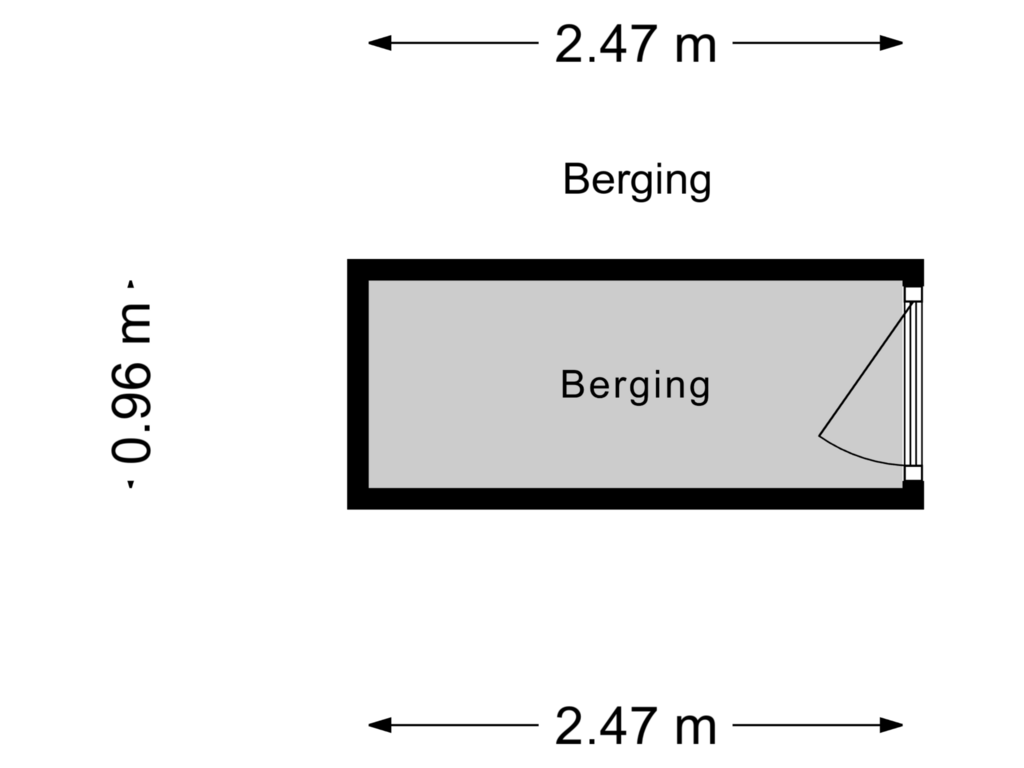
Lage Nieuwstraat 3362512 VX Den HaagKortenbos
€ 350,000 k.k.
Eye-catcherGeweldig stadsappartement met 2 slaapkamers en ruime balkon
Description
Wonen midden in het levendige centrum van Den Haag, dan mag je dit appartement beslist niet missen. Het appartement is gelegen tussen de Prinsengracht en het Westeinde, waar u op loopafstand bent van winkels, cafés, restaurant, bioscopen en culturele attracties. Openbaar vervoer om de hoek alsmede op fietsafstand van het Centraal Station. Eveneens bent u met de fiets in 15 minuten op het STRAND, DE ZEE EN DUINEN.
Toegang door middel van video-intercom, tot het afgesloten portiek met brieventableau, centrale hal, lift en trappenhuis naar 1e etage. Achter de voordeur vindt u meterkast, centrale L-vormige hal, grote berging ca. 3,40 x 1,20 vaste kast met wasmachine aansluiting en boiler (eigendom) opstelplaats, deur naar super lichte woon-eetkamer ca. 8,10 x 5,00 met vaste kast en deur naar heerlijk dubbel balkon ca. 4,90 x 1,35 met leuk vrij uitzicht op historische kerk.
Open L-vormige keuken met inbouwapparatuur te weten: koelkast, vaatwasser, oven, 4-pits elektrische kookplaat en vlakscherm recirculatiekap.
Voorheen 2 kamers nu een grote slaapkamer ca. 4,65 x 5,05 eveneens met deur naar het balkon.
Badkamer ca. 2,45 x 2,25 met vaste wastafel, douche- lig bad en toilet.
In onderbouw gelegen droge ruime fietsenberging ca. 2,50 x 0,90 met elektra.
Bijzonderheden:
Bouwjaar ca. 1976.
Betonvloeren.
Woonoppervlakte ca. 76 m².
Inhoud ca. 300 m³.
Eigen grond.
Energielabel D, geldig tot 07-10-2030.
Voorzijde voorzien van houtenkozijnen met enkel glas.
Elektra 5 groepen met aardlekschakelaar.
De onderhoudssituatie van het sanitair en de keuken is goed.
De onderhoudssituatie is zowel binnen als buiten goed.
Rijks beschermd stadsgezicht
Gezien de leeftijd van het appartement zijn niet-bewoond- lood-/asbest-en ouderdomsclausules van toepassing.
Vereniging van Eigenaren:
VvE met 70/8380 aandeel in de gemeenschap van Lage Nieuwstraat 316 t/m 628 super actieve Vereniging van Eigenaren bijdrage € 164,93 per maand, inclusief groot en klein onderhoud, opstalverzekering, WA-verzekering en huismeester.
U betaalt een door de VvE vastgesteld voorschot op stookkosten gemiddeld € 105,87 per maand.
De VvE is met mooie verduurzamingsplannen bezig waar onder andere isolatie, zonnepanelen, nieuwe kozijnen met drie-dubbelglas en vraag gestuurde ventilatie (luchtkwaliteit) wordt gerealiseerd. Door deze aanpassingen zal hoogstwaarschijnlijk het Energielabel naar C worden aangepast.
VvE is ingeschreven in KVK.
Reservefonds per 31-12-2023 totaal ca. € 165.747,--
Professionele administratie VB REM VvE en vastgoedbeheer.
Onderwijs
Voor gezinnen met kinderen zijn er diverse onderwijsinstellingen in de nabije omgeving. Zowel basis- als middelbare scholen zijn gemakkelijk bereikbaar, waardoor uw kinderen dicht bij huis naar school kunnen gaan.
Gezondheidszorg
De nabijheid van het Westeinde Ziekenhuis zorgt voor snelle toegang tot hoogwaardige medische zorg. Daarnaast zijn er verschillende huisartsen- en tandartspraktijken in de buurt, zodat eerstelijnszorg altijd binnen handbereik is.
Recreatie en Cultuur
Liefhebbers van kunst en cultuur zullen de nabijheid van het kunstencentrum Koorenhuis en poppodium Paard van Troje waarderen. Hier kunt u genieten van diverse kunstvormen en livemuziek. Ook het historische Binnenhof en het prestigieuze Mauritshuis, met zijn indrukwekkende collectie schilderijen, bevinden zich op loopafstand.
Groene Ruimtes
Voor ontspanning en recreatie kunt u terecht in het buurtpark Kortenbosch. Dit park biedt een rustige omgeving voor wandelingen, sportactiviteiten en speelplekken voor kinderen.
Openbaar Vervoer
De locatie is uitstekend bereikbaar met het openbaar vervoer. De Randstadrail, met tramlijnen 2, 3, 4 en 6, stopt op een steenworp afstand, evenals diverse buslijnen. Dit maakt het gemakkelijk om snel en efficiënt door de stad en naar omliggende gebieden te reizen.
KADASTRALE INFORMATIE:
Gemeente : 's-Gravenhage
Sectie : L
Nummer : 11939
Index: A-6
De Meetinstructie is gebaseerd op de BMMI (voorheen NEN2580). De Meetinstructie is bedoeld om een meer eenduidige manier van meten toe te passen voor het geven van een indicatie van de gebruiksoppervlakte. De Meetinstructie sluit verschillen in meetuitkomsten niet volledig uit, door bijvoorbeeld interpretatieverschillen, afrondingen of beperkingen bij het uitvoeren van de meting.
Interesse in dit huis? Schakel direct uw eigen NVM-aankoopmakelaar in.
Uw NVM-aankoopmakelaar komt op voor uw belang en bespaart u tijd, geld en zorgen.
Adressen van collega NVM-aankoopmakelaars in Haaglanden vindt u op Funda.
Living in the vibrant center of The Hague_this apartment is one you certainly don't want to miss. The apartment is located between Prinsengracht and Westeinde, where you are within walking distance of shops, cafes, restaurants, cinemas, and cultural attractions. Public transport is just around the corner, and it's a short bike ride to Central Station. You can also reach the beach, sea, and dunes by bike in just 15 minutes.
Access is via video intercom to the secured entrance with mailboxes, central hall, elevator, and stairwell to the first floor. Behind the front door, you will find the meter cupboard, an L-shaped central hall, large storage room (approx. 3.40 x 1.20), a fixed cabinet with a washing machine connection and boiler (owned), and a door leading to the bright living-dining room (approx. 8.10 x 5.00) with a built-in wardrobe and a door to the lovely double balcony (approx. 4.90 x 1.35), offering a nice open view of a historic church.
Open L-shaped kitchen with built-in appliances, including a fridge, dishwasher, oven, 4-burner electric stove, and a flat-screen recirculation hood.
Originally two rooms, now converted into a large bedroom (approx. 4.65 x 5.05), also with access to the balcony.
Bathroom (approx. 2.45 x 2.25) with fixed sink, shower-bathtub, and toilet.
In the basement, there is a spacious and dry bike storage area (approx. 2.50 x 0.90) with electricity.
Features:
-Built around 1976
-Concrete floors
-Living area approx. 76 m²
-Volume approx. 300 m³
-Freehold property
-Energy label D, valid until 07-10-2030
-Front windows have wooden frames with single glazing
-Electricity: 5 circuits with residual current device
-The condition of the sanitary facilities and kitchen is good
-Both interior and exterior maintenance are in good condition
-Nationally protected cityscape
-Given the age of the apartment, non-occupancy, lead/asbestos, and age clauses apply
Owners' Association (VvE):
-VvE with a 70/8380 share in the community of Lage Nieuwstraat 316 to 628, very active Owners' Association with a contribution of €164.93 per month, including major and minor maintenance, building insurance, liability insurance, and caretaker
-You pay a monthly heating advance determined by the VvE, averaging €105.87 per month
-The VvE is working on a sustainability plan that includes insulation, solar panels, new triple-glazed window frames, and demand-controlled ventilation (air quality). These adjustments are expected to upgrade the Energy Label to C
-VvE is registered with the Chamber of Commerce
-Reserve fund as of 31-12-2023 totals approximately €165,747
-Professional management by VB REM VvE and real estate management
Education:
For families with children, there are several educational institutions in the vicinity. Both primary and secondary schools are easily accessible, ensuring your children can attend school close to home.
Healthcare:
The proximity to Westeinde Hospital ensures quick access to high-quality medical care. Additionally, there are several general practitioners and dental practices nearby, so primary healthcare is always within reach.
Recreation and Culture:
Art and culture lovers will appreciate the nearby Koorenhuis arts center and the Paard van Troje concert venue, where you can enjoy various art forms and live music. The historic Binnenhof and the prestigious Mauritshuis, with its impressive collection of paintings, are also within walking distance.
Green Spaces:
For relaxation and recreation, you can visit the nearby Kortenbosch park. This park offers a peaceful environment for walks, sports activities, and playgrounds for children.
Public Transport:
The location is exceptionally well-connected by public transport. The Randstadrail, with tram lines 2, 3, 4, and 6, stops just a stone's throw away, as do several bus lines. This makes it easy to travel quickly and efficiently throughout the city and to surrounding areas.
Features
Transfer of ownership
- Asking price
- € 350,000 kosten koper
- Asking price per m²
- € 4,605
- Listed since
- Status
- Available
- Acceptance
- Available in consultation
- VVE (Owners Association) contribution
- € 164.93 per month
Construction
- Type apartment
- Galleried apartment (apartment)
- Building type
- Resale property
- Construction period
- 1971-1980
- Specific
- Protected townscape or village view (permit needed for alterations)
- Type of roof
- Flat roof covered with asphalt roofing
Surface areas and volume
- Areas
- Living area
- 76 m²
- Exterior space attached to the building
- 7 m²
- External storage space
- 2 m²
- Volume in cubic meters
- 300 m³
Layout
- Number of rooms
- 3 rooms (2 bedrooms)
- Number of bath rooms
- 1 bathroom and 1 separate toilet
- Bathroom facilities
- Bath, toilet, and sink
- Number of stories
- 1 story
- Located at
- 1st floor
- Facilities
- Elevator and TV via cable
Energy
- Energy label
- Heating
- Communal central heating
- Hot water
- Electrical boiler
Exterior space
- Location
- Alongside a quiet road, in centre and unobstructed view
- Balcony/roof terrace
- Balcony present
Storage space
- Shed / storage
- Storage box
- Facilities
- Electricity
Parking
- Type of parking facilities
- Paid parking, parking on private property, public parking and parking garage
VVE (Owners Association) checklist
- Registration with KvK
- Yes
- Annual meeting
- Yes
- Periodic contribution
- Yes (€ 164.93 per month)
- Reserve fund present
- Yes
- Maintenance plan
- Yes
- Building insurance
- Yes
Photos 43
Floorplans 3
© 2001-2025 funda













































