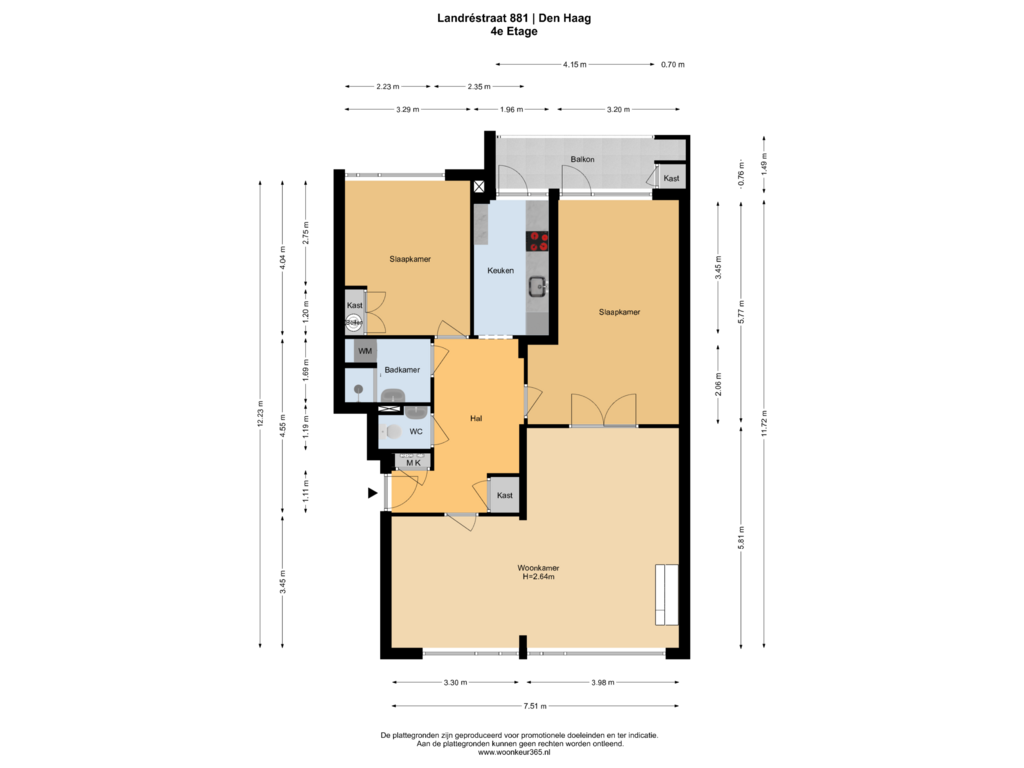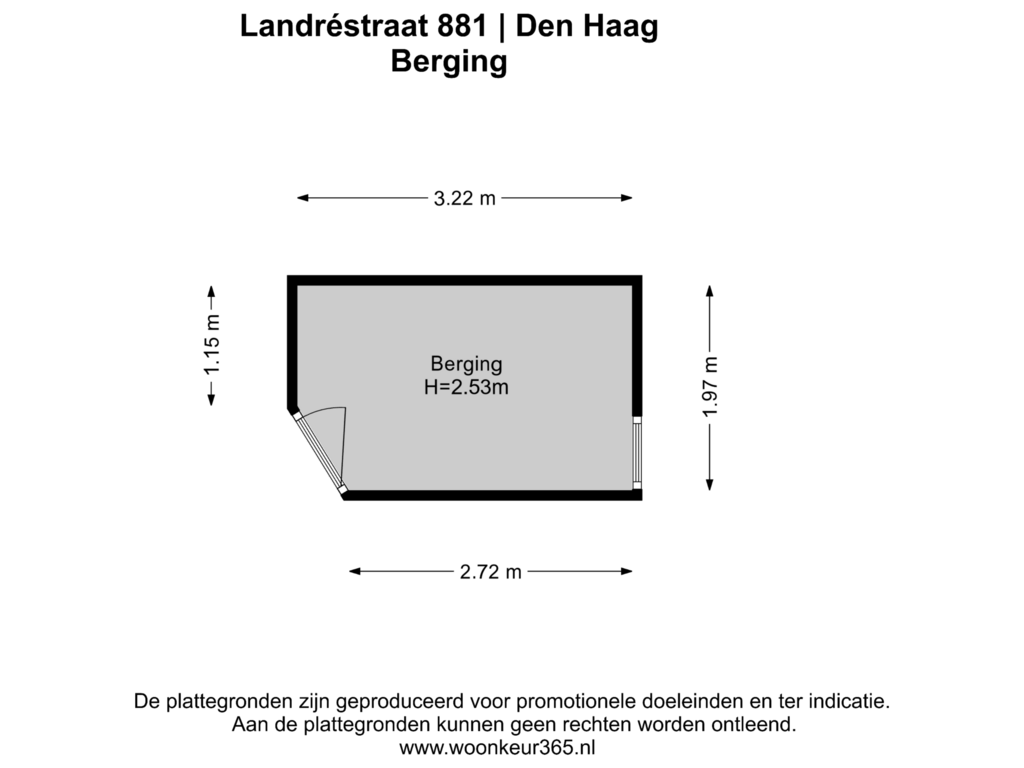This house on funda: https://www.funda.nl/en/detail/koop/den-haag/appartement-landrestraat-881/43797577/

Landréstraat 8812551 BK Den HaagWaldeck-Noord
€ 295,000 k.k.
Description
In de Chinese Muur gelegen 4 kamer (96m2) op de 4e etage met vrij uitzicht aan de voorzijde over groen en met een balkon aan de achterzijde. Het appartement verkeert in nette staat van onderhoud en is grotendeels voorzien van dubbel glas
De woning is gelegen op loopafstand van het winkelcentrum Alphons Diepenbrockhof. Vlakbij is eveneens het vernieuwde Kijkduin met boulevard, strand en zee en het duingebied om uren te wandelen. Uitvalswegen en openbaar vervoer zijn ook nabij.
Indeling:
entree, gang, ruime hal (2.30x2.35), L-vormige woon/eetkamer (7.51x5.81/3.45) aan de voorzijde met mooi, vrij uitzicht, grote achterslaapkamer (5.77x3.20/3.98), keuken (4.04x1.96) met mooi aanrechtblad en inbouwapparatuur zoals kookplaat, oven, afzuigkap en vaatwasser, toegang tot achterbalkon (4.15x1.49) op het oosten, ruime achterzijkamer (3.29x4.04), badkamer (1.69x2.23)) met douche, wastafelmeubel en wasmachineaansluiting, separaat toilet.
Kelderberging (3.22/2.72x1.97)
Bijzonderheden:
- eigen grond
- Bouwjaar 1965
- Energielabel C
- 46/3414e aandeel in actieve VVe. Bijdrage: € 273,67 per maand
- Grotendeels voorzien van dubbel glas (keuken en achterkamer niet)
- Blokverwarming, voorschot stookkosten ca. € 115,-- per maand (met meters)
- el. bedr. 4 groepen met alsk
- Electrische 80L boiler
- Lift
- Gemeenschappelijke fietsenberging
- Ouderdoms- lood en asbestclausule zullen in de koopakte worden opgenomen
- Verkoop onder voorbehoud van toestemming kantonrechter
De koopovereenkomst wordt vastgelegd in de NVM koopakte, waarin eventueel extra clausules worden opgenomen zoals: ouderdomsclausule, materialenclausule, de Meetinstructie, de niet eigen bewoningsclausule en afspraken voor de nutsbedrijven. De tekst van de NVM koopakte, alsmede de extra clausules, zijn op verzoek beschikbaar.
Interesse in dit huis? Schakel uw eigen NVM-aankoopmakelaar in.
Features
Transfer of ownership
- Asking price
- € 295,000 kosten koper
- Asking price per m²
- € 3,073
- Listed since
- Status
- Available
- Acceptance
- Available immediately
- VVE (Owners Association) contribution
- € 273.67 per month
Construction
- Type apartment
- Apartment with shared street entrance (apartment)
- Building type
- Resale property
- Year of construction
- 1965
- Type of roof
- Flat roof covered with asphalt roofing
Surface areas and volume
- Areas
- Living area
- 96 m²
- Exterior space attached to the building
- 6 m²
- External storage space
- 6 m²
- Volume in cubic meters
- 314 m³
Layout
- Number of rooms
- 4 rooms (2 bedrooms)
- Number of bath rooms
- 1 bathroom and 1 separate toilet
- Bathroom facilities
- Shower and washstand
- Number of stories
- 1 story
- Located at
- 4th floor
- Facilities
- Elevator and TV via cable
Energy
- Energy label
- Insulation
- Partly double glazed
- Heating
- Communal central heating
- Hot water
- Electrical boiler (rental)
Cadastral data
- LOOSDUINEN H 5830
- Cadastral map
- Ownership situation
- Full ownership
Exterior space
- Location
- In residential district and unobstructed view
- Balcony/roof terrace
- Balcony present
Storage space
- Shed / storage
- Storage box
- Facilities
- Electricity
Parking
- Type of parking facilities
- Parking on private property and public parking
VVE (Owners Association) checklist
- Registration with KvK
- Yes
- Annual meeting
- Yes
- Periodic contribution
- Yes (€ 273.67 per month)
- Reserve fund present
- Yes
- Maintenance plan
- Yes
- Building insurance
- Yes
Photos 22
Floorplans 2
© 2001-2025 funda























