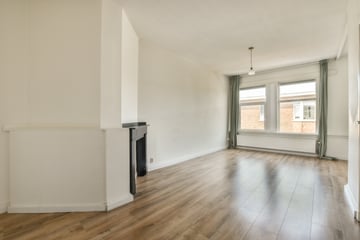This house on funda: https://www.funda.nl/en/detail/koop/den-haag/appartement-lavendelstraat-18/43574834/

Description
Unique 4-room top apartment spanning approximately 80m² of living space, situated in one of the most charming streets in the Heesterbuurt.
The popular Fahrenheitstraat and Weimarstraat are both within a 5-minute bike ride, offering a diverse range of local specialty shops, organic stores, cozy coffee bars, and delightful small-scale eateries. Convenient tramline 12 swiftly takes you to the beach while tram 2 provides an excellent route to The Hague's city center.
2nd-floor residence at Lavendelstraat 18
Living space: approx. 80m²
Highlights: move-in ready, 3 bedrooms
Outdoor space: sunny balcony facing Southeast
Layout:
Open vestibule, stairs to the 1st floor, apartment entrance, ample space beside the staircase and the meter cupboard boasting an extensive electrical installation. Wide stairs lead to the 2nd floor, featuring a generously lit large landing with a skylight, providing access to all rooms.
The entire residence boasts a tidy laminate floor. L-shaped living room with favorable natural light, a classic fireplace, and two large double-glazed PVC windows.
From the hallway, access to the spacious front-side room, also equipped with sizable windows and a laminate floor.
The 2nd sizable bedroom and the intermediate bedroom/study room are located at the rear of the apartment. Separate modern wall-mounted toilet with large white wall tiles and the central heating combi boiler installation.
Modern kitchen equipped with built-in appliances; natural stone countertop, gas hob, fridge/freezer combination, dishwasher, stainless steel extractor hood, anthracite-colored tiles, and access to the sunny Southeast-facing balcony.
Ample modern bathroom featuring a walk-in shower with a glass partition, vanity unit, washing machine connection, a mirror, a towel radiator, and a skylight.
Additional Information:
-The Hague section AM 6694 A-3
-Year of construction 1926
-Freehold property
-Energy label E
-1/3rd share in the association
-Contribution to Owners' Association (VvE) €117,- per month
-Living space approx. 80m²
-Subject to old age, non-occupancy, and material clauses
-General sales conditions of Plink NVM Garantiemakelaars applicable
-Delivery by mutual agreement
-Project notary: Van de Velde applicable
Features
Transfer of ownership
- Last asking price
- € 325,000 kosten koper
- Asking price per m²
- € 4,062
- Status
- Sold
- VVE (Owners Association) contribution
- € 117.00 per month
Construction
- Type apartment
- Residential property with shared street entrance (apartment with open entrance to street)
- Building type
- Resale property
- Year of construction
- 1926
- Type of roof
- Flat roof covered with asphalt roofing
Surface areas and volume
- Areas
- Living area
- 80 m²
- Exterior space attached to the building
- 4 m²
- Volume in cubic meters
- 273 m³
Layout
- Number of rooms
- 4 rooms (3 bedrooms)
- Number of bath rooms
- 1 bathroom and 1 separate toilet
- Number of stories
- 1 story
- Located at
- 3rd floor
- Facilities
- Mechanical ventilation and TV via cable
Energy
- Energy label
- Insulation
- Double glazing
- Heating
- CH boiler
- Hot water
- CH boiler
- CH boiler
- Gas-fired combination boiler, in ownership
Cadastral data
- 'S-GRAVENHAGE AM 6694
- Cadastral map
- Ownership situation
- Full ownership
Exterior space
- Location
- Alongside a quiet road and in residential district
- Balcony/roof terrace
- Balcony present
Parking
- Type of parking facilities
- Paid parking, public parking and resident's parking permits
VVE (Owners Association) checklist
- Registration with KvK
- Yes
- Annual meeting
- Yes
- Periodic contribution
- Yes (€ 117.00 per month)
- Reserve fund present
- Yes
- Maintenance plan
- No
- Building insurance
- Yes
Photos 30
© 2001-2025 funda





























