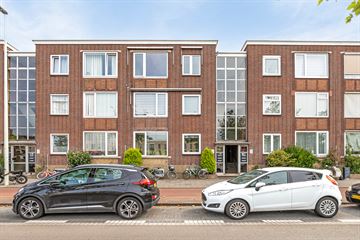This house on funda: https://www.funda.nl/en/detail/koop/den-haag/appartement-leyweg-374/43683853/

Description
Spacious Two-Bedroom Apartment in a Cozy and Versatile Neighborhood
This beautifully located home at Leyweg 374 in The Hague offers you a unique opportunity to enjoy spacious and bright living. This two-bedroom apartment features two spacious and light-filled bedrooms and a pleasant living area, with a large window that ensures a delightful influx of light. Ideally, this apartment can be modernized to your own taste.
In the immediate vicinity, you will find various amenities such as supermarkets, schools, and sports facilities. Moreover, the shopping center is just a stone's throw away, ensuring you always have all your necessities within reach. The accessibility is excellent: various tram and bus lines quickly take you to the center of The Hague and surrounding cities. By car, the highways A4, A12, and A13 are easily and quickly accessible, making it ideal for commuting.
Ground Floor
Upon entering, you will find the communal entrance with an intercom system, mailboxes, and a staircase. There is also access to the storage rooms in the basement.
3rd Floor
The spacious entrance leads you to the toilet, the kitchen, and provides access to the first bedroom and the living room. The living room is both spacious and bright, thanks to the large window. The laminate floor adds a modern touch, and there is enough space for both a cozy seating and dining area. A built-in closet offers convenient extra storage space, and the sliding door provides direct access to the second bedroom. The simple kitchen is functional and provides access to both the bathroom and the balcony. Here, you can cook just fine for now, with the possibility to modernize the kitchen to your own liking.
There are a total of two bright bedrooms. The first bedroom has a large window for a pleasant light influx and a laminate floor. The second bedroom, accessible via a sliding door from the living room, shares these features and also has a laminate floor. Both rooms also have one or two built-in closets. The bathroom has a shower, sink, and a granite floor. Although simple, this space offers everything you need for a fresh start to the day.
Outdoor Space
The balcony provides space for a comfortable seating area and is equipped with a sunshade and a balcony cabinet. Here, you can enjoy the expansive view. Additionally, there is a practical storage room in the basement.
Details
• Two-bedroom apartment with modernization opportunities
• Two spacious and bright bedrooms
• Spacious living room with large window and pleasant light influx
• Floor insulation (2023)
• Simple kitchen with access to bathroom and balcony
• Balcony with seating area, sunshade, balcony cabinet, and expansive view
• Storage room in the basement
• Energy label F (2024)
• Boiler replaced (2023)
• Equipped with plastic frames and double glazing
• Active Homeowners' Association with monthly contribution (€117.36)
• Excellent accessibility by both public transport and car
• Nearby various amenities such as shops, schools, and sports facilities
This apartment offers you the unique chance to create a cozy and bright home to your own taste, while enjoying everything the neighborhood has to offer. Come and discover it for yourself!
Viewings can be scheduled by email or phone.
This information has been compiled with care. GratisVerhuizen Real Estate Agency cannot accept any liability for its accuracy, nor can any rights be derived from the information provided. It is explicitly stated that this information does not constitute an offer or quotation.
Features
Transfer of ownership
- Last asking price
- € 230,000 kosten koper
- Asking price per m²
- € 4,107
- Status
- Sold
- VVE (Owners Association) contribution
- € 117.36 per month
Construction
- Type apartment
- Apartment with shared street entrance
- Building type
- Resale property
- Year of construction
- 1951
- Type of roof
- Flat roof covered with asphalt roofing
Surface areas and volume
- Areas
- Living area
- 56 m²
- Exterior space attached to the building
- 3 m²
- External storage space
- 11 m²
- Volume in cubic meters
- 186 m³
Layout
- Number of rooms
- 3 rooms (2 bedrooms)
- Number of bath rooms
- 1 bathroom and 1 separate toilet
- Bathroom facilities
- Shower and sink
- Number of stories
- 3 stories
- Located at
- 3rd floor
- Facilities
- Outdoor awning and passive ventilation system
Energy
- Energy label
- Insulation
- Double glazing, insulated walls and floor insulation
- Heating
- CH boiler
- Hot water
- CH boiler
- CH boiler
- 2023, in ownership
Cadastral data
- LOOSDUINEN N 3526
- Cadastral map
- Ownership situation
- Full ownership
Exterior space
- Location
- In residential district and unobstructed view
- Balcony/roof terrace
- Balcony present
Storage space
- Shed / storage
- Built-in
Parking
- Type of parking facilities
- Paid parking and resident's parking permits
VVE (Owners Association) checklist
- Registration with KvK
- Yes
- Annual meeting
- Yes
- Periodic contribution
- Yes (€ 117.36 per month)
- Reserve fund present
- Yes
- Maintenance plan
- Yes
- Building insurance
- Yes
Photos 22
© 2001-2024 funda





















