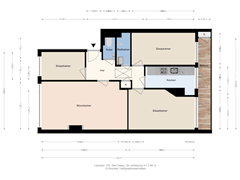Description
Discover this beautifully renovated 2nd-floor apartment located on the vibrant Lijnbaan. With a modern design and a bright, inviting atmosphere, this apartment is the perfect blend of style and convenience. The living room offers an unobstructed view, creating a peaceful space to relax or entertain guests. The apartment features three well-sized bedrooms, a sleek, modern kitchen, and a bathroom with walk-in shower, ensuring every comfort is at your fingertips.
This charming home also comes with a private storage unit on the ground floor, ideal for keeping your living space clutter-free.
Prime Location in The Hague City Centre
Located just steps away from the bustling centre of The Hague, you’ll have a variety of shops, restaurants, and supermarkets within easy reach. Public transport options, including connections to Central Station, are right around the corner, while a short 15-minute bike ride will take you to the beach, dunes, and sea for some outdoor relaxation.
Layout
Closed entrance on ground-floor level. As you enter the apartment on the 2nd floor, you are welcomed by the hallway that connects all the rooms. The bright living room, with its large windows and open view, creates a warm and inviting atmosphere. The modern kitchen is equipped. The apartment boasts three generous bedrooms. The sleek bathroom is fitted with a walk-in shower, and there’s a separate toilet for added convenience. A private storage unit is available on the ground floor for extra space.
Key Features:
- Building from 1934/3 bedrooms/81m²/240m³/storage box
- Perpetual leasehold, with a ground rent of €120 annually.
- Active, well-managed Owners Association (VvE) with a contribution of €130 pm.
- Owner’s Ass. 2/130 share
- Energy Label B.
- Double glazing throughout
- Central heating Remeha 2016 for both heating and hot water.
- Age, materials, and guarantee clauses apply
· Non-occupancy declaration
· Approx. €650 per year property tax
· Notary M. van de Velde, The Hague
· Transfer in consultation
Disclaimer: No rights can be derived from this text.
Features
Transfer of ownership
- Asking price
- € 310,000 kosten koper
- Asking price per m²
- € 4,306
- Original asking price
- € 325,000 kosten koper
- Listed since
- Status
- Available
- Acceptance
- Available in consultation
- VVE (Owners Association) contribution
- € 130.00 per month
Construction
- Type apartment
- Upstairs apartment (apartment)
- Building type
- Resale property
- Year of construction
- 1934
- Type of roof
- Flat roof covered with asphalt roofing
Surface areas and volume
- Areas
- Living area
- 72 m²
- Other space inside the building
- 1 m²
- Exterior space attached to the building
- 6 m²
- External storage space
- 3 m²
- Volume in cubic meters
- 240 m³
Layout
- Number of rooms
- 4 rooms (3 bedrooms)
- Number of bath rooms
- 1 bathroom and 1 separate toilet
- Number of stories
- 1 story
- Located at
- 3rd floor
- Facilities
- Mechanical ventilation
Energy
- Energy label
- Insulation
- Partly double glazed
- Heating
- CH boiler
- Hot water
- CH boiler
- CH boiler
- CR Remeha Avanta 28C (gas-fired combination boiler from 2016, in ownership)
Cadastral data
- 'S-GRAVENHAGE L 11065
- Cadastral map
- Ownership situation
- Municipal long-term lease
- Fees
- € 120.00 per year
Exterior space
- Location
- In centre and unobstructed view
- Balcony/roof terrace
- Balcony present
Storage space
- Shed / storage
- Detached brick storage
Parking
- Type of parking facilities
- Public parking and resident's parking permits
VVE (Owners Association) checklist
- Registration with KvK
- Yes
- Annual meeting
- Yes
- Periodic contribution
- Yes (€ 130.00 per month)
- Reserve fund present
- Yes
- Maintenance plan
- No
- Building insurance
- Yes
Want to be informed about changes immediately?
Save this house as a favourite and receive an email if the price or status changes.
Popularity
0x
Viewed
0x
Saved
21/09/2024
On funda







