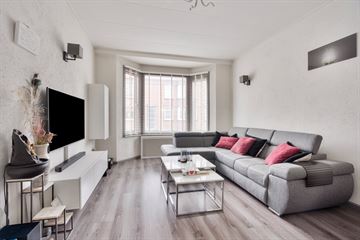
Description
TRANSLATED BY GOOGLE
3-room apartment in a central location!
This apartment on the first floor offers an excellent opportunity for anyone looking for a home in a perfect location in relation to everyday shops, public transport and various arterial roads. With an area of 70 m², this house has three rooms, including 2 bedrooms. The kitchen with built-in appliances offers plenty of space to prepare delicious meals.
HIGHLIGHTS
+ 2 bedrooms
+ Central location
+ Modern kitchen
LAYOUT
The house has an open porch with a staircase to the first floor. This is where the access to the house is located. The entrance hall provides access to all areas of the house. Bedroom 1 is on the left. The bedroom has a soft carpet and offers enough space to make it a cozy room. If you walk straight ahead from the entrance hall you enter the living/dining room. The large windows provide plenty of natural light. The master bedroom is located at the rear of the house and provides access to the balcony. The closed kitchen is equipped with an oven, a microwave, a 4-burner gas stove, an extractor system and sufficient storage space. The washing and drying connections are also located here and there is access to the balcony.
The bathroom has a shower cabin with rain shower, washbasin and mirror cabinet. There is a separate toilet in the hall.
Does this sound like your ideal home? Walk through the house in 3D to view all the rooms and quickly make an appointment for a viewing!
PROS
+ Energy label
+ central heating boiler 2022
+ Spacious bedroom
+ Central location
+ 2 balconies
+ Modern kitchen
age, asbestos and lead clauses apply
ENVIRONMENT
Curious about the area? View all facilities under the heading 'Nearby'!
INTERESTED?
Then we invite you to contact us. We are happy to tell you more about this property and ensure that you can view other documents and general terms and conditions of the selling agent digitally via your personal Move account.
OUR TIP
Purchases? Hire your own NVM purchasing agent! The NVM purchasing agent will represent your interests and save you a lot of time, money and worries. You can find addresses of fellow NVM purchasing agents on Funda.
The information provided has been prepared with care, but no rights can be derived from its accuracy. All information provided must be regarded as an invitation to make an offer or to enter into negotiations.
Features
Transfer of ownership
- Last asking price
- € 225,000 kosten koper
- Asking price per m²
- € 3,571
- Status
- Sold
- VVE (Owners Association) contribution
- € 100.00 per month
Construction
- Type apartment
- Residential property with shared street entrance (apartment with open entrance to street)
- Building type
- Resale property
- Construction period
- 1931-1944
- Type of roof
- Flat roof covered with asphalt roofing
Surface areas and volume
- Areas
- Living area
- 63 m²
- Exterior space attached to the building
- 4 m²
- External storage space
- 1 m²
- Volume in cubic meters
- 209 m³
Layout
- Number of rooms
- 3 rooms (2 bedrooms)
- Number of bath rooms
- 1 bathroom and 1 separate toilet
- Bathroom facilities
- Shower and sink
- Number of stories
- 1 story
- Located at
- 2nd floor
- Facilities
- Passive ventilation system and TV via cable
Energy
- Energy label
- Insulation
- Double glazing
- Heating
- CH boiler
- Hot water
- CH boiler
- CH boiler
- Gas-fired from 2022, in ownership
Cadastral data
- 'S-GRAVENHAGE AI 8327
- Cadastral map
- Ownership situation
- Full ownership
Exterior space
- Location
- In residential district
- Balcony/roof terrace
- Balcony present
Parking
- Type of parking facilities
- Paid parking, public parking and resident's parking permits
VVE (Owners Association) checklist
- Registration with KvK
- Yes
- Annual meeting
- Yes
- Periodic contribution
- Yes (€ 100.00 per month)
- Reserve fund present
- Yes
- Maintenance plan
- No
- Building insurance
- Yes
Photos 25
© 2001-2025 funda
























