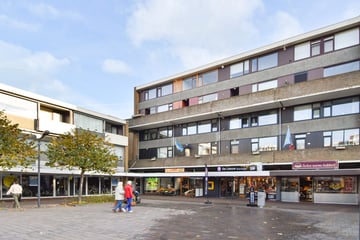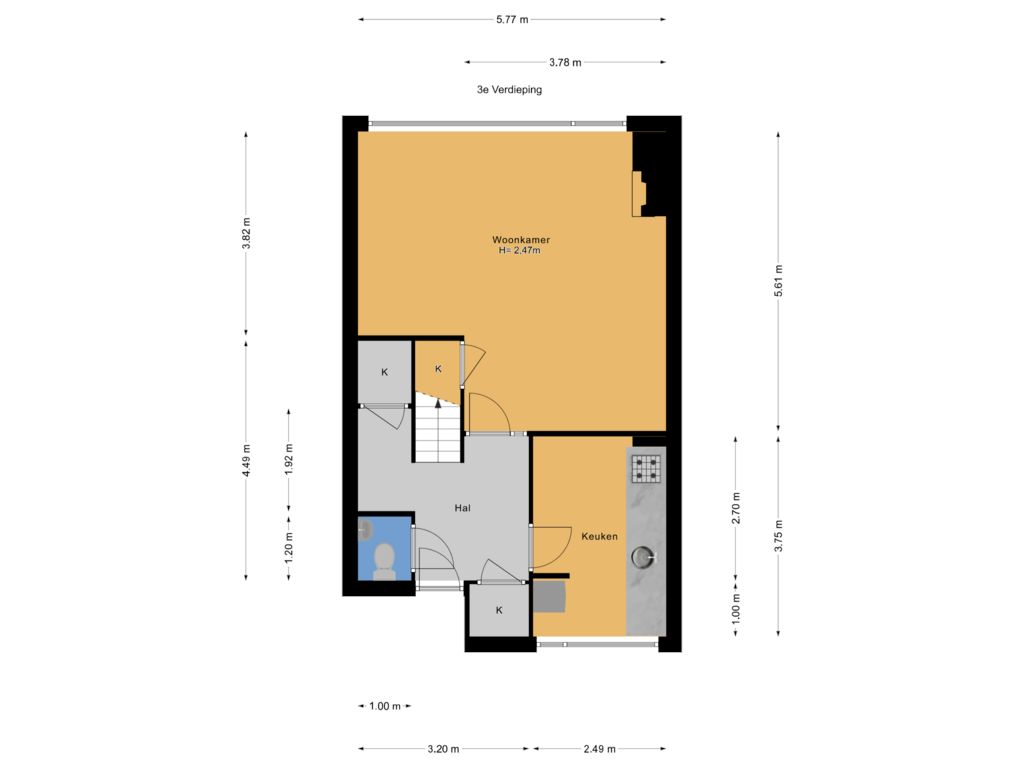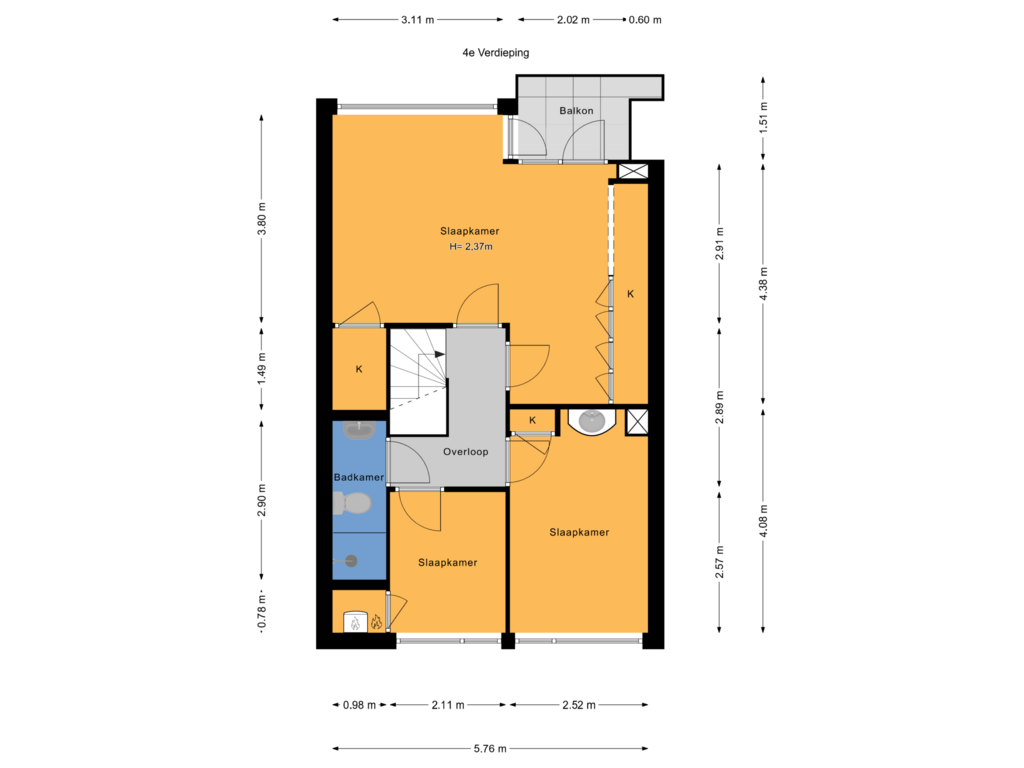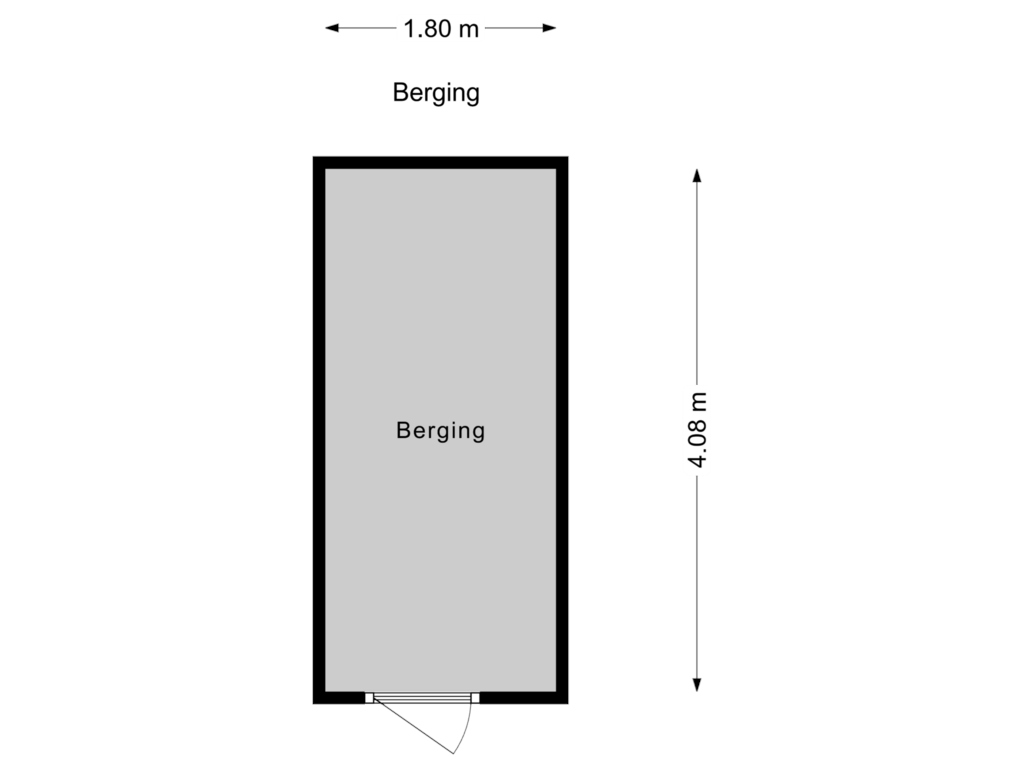
Description
In het centrum van Loosduinen gelegen ruime maisonnettewoning op de 3e en 4e etage met thans 3 slaapkamers (mogelijk tot een 4e), een balkon, een parkeerplaats op een gemeenschappelijk terrein en een eigen berging op het achter het complex gelegen terrein. De woning is goed gesitueerd boven de winkels en heeft een vrij uitzicht over het plein. Verder zijn voorzieningen als diverse openbaar vervoersverbindingen, het natuurgebied Madestein, scholen (waaronder de ISH), het bos en het strand met de duinen van Kijkduin op korte afstand bereikbaar!!
Indeling van de woning:
Toegang via een afgesloten entree met brievenbussen- en bellentableau, trap naar de 3e etage, via galerij entree van het appartement, berging naast de voordeur, hal, meterkast (6 groepen), vaste kast onder de trap, keuken met een eenvoudige verzorgde inrichting, aansluiting voor de wasmachine, ruime woon-/ eetkamer, trap naar de 2e etage, overloop, badkamer met douche, toilet en vaste wastafel, voorkamer met vaste kast alwaar de opstelplaats van de cv-combiketel (Bosch), 2e voorkamer met vaste kast en vaste wastafel, ruime slaapkamer aan de achterzijde (2 samengevoegde kamers) met deur naar het balkon
Bijzonderheden:
* eigen grond
* actieve VVE, bijdrage thans circa € 185,-- per maand
* gebruiksoppervlakte wonen circa 105 m²
* plattegrond beschikbaar ingemeten op basis van de BBMI
* bouwjaar woning 1969
* onderhoud binnen redelijk en buiten is redelijk tot goed
* voorzijde- en achterzijde voorzien van houten kozijnen met enkel glas
* centrale verwarming middels cv-combiketel (bouwjaar 2006)
* er is een energielabel E voor de woning geregistreerd
* eigen berging in de onderbouw
* gemeenschappelijke parkeerplaats op het achter terrein
* aanvullende verkoopvoorwaarden van toepassing
Interesse in dit leuke en goed gesitueerde maisonnette appartement....? Schakel direct uw eigen NVM-aankoopmakelaar in.
Uw NVM-aankoopmakelaar komt op voor uw belang en bespaart u tijd, geld en zorgen.
Features
Transfer of ownership
- Asking price
- € 275,000 kosten koper
- Asking price per m²
- € 2,619
- Listed since
- Status
- Sold under reservation
- Acceptance
- Available in consultation
- VVE (Owners Association) contribution
- € 185.00 per month
Construction
- Type apartment
- Maisonnette (apartment)
- Building type
- Resale property
- Year of construction
- 1969
- Type of roof
- Flat roof covered with other
Surface areas and volume
- Areas
- Living area
- 105 m²
- Exterior space attached to the building
- 3 m²
- External storage space
- 7 m²
- Volume in cubic meters
- 318 m³
Layout
- Number of rooms
- 4 rooms (3 bedrooms)
- Number of bath rooms
- 1 bathroom and 1 separate toilet
- Bathroom facilities
- Shower, toilet, and sink
- Number of stories
- 2 stories
- Located at
- 3rd floor
- Facilities
- Passive ventilation system
Energy
- Energy label
- Heating
- CH boiler
- Hot water
- CH boiler
- CH boiler
- Bosch (gas-fired combination boiler from 2006, in ownership)
Cadastral data
- LOOSDUINEN G 2870
- Cadastral map
- Ownership situation
- Full ownership
Exterior space
- Location
- In residential district and unobstructed view
- Balcony/roof terrace
- Balcony present
Storage space
- Shed / storage
- Storage box
Parking
- Type of parking facilities
- Parking on gated property
VVE (Owners Association) checklist
- Registration with KvK
- Yes
- Annual meeting
- Yes
- Periodic contribution
- Yes (€ 185.00 per month)
- Reserve fund present
- Yes
- Maintenance plan
- No
- Building insurance
- Yes
Photos 47
Floorplans 3
© 2001-2025 funda

















































