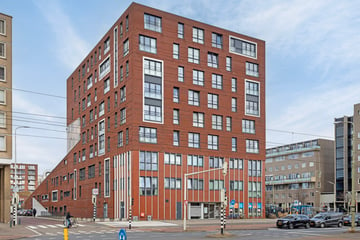This house on funda: https://www.funda.nl/en/detail/koop/den-haag/appartement-loosduinseweg-263/43503125/

Description
Loosduinseweg 263
Offer from € 350,000 k.k.
This house has;
- approx 85m2 living space
- 2 bedrooms
- Kitchen with appliances
- accessible by elevator
- parking space in closed garage
Live the ultimate downtown life at Loosduinseweg 263 in building Stadszicht on the 4th floor of project De Verademing!
Never before have these apartments been offered for sale.
Are you looking for the perfect balance between city life and relaxation? Look no further! This beautiful apartment offers you a spectacular location on the edge of downtown with a large living room with open kitchen with several built-in appliances and 2 bedrooms. You will quickly feel at home.
Stadszicht was built in 2009. The double glazing and insulation provide peace and comfort so you can enjoy your oasis of calm.
To get a good idea of a furnished home with a new kitchen, artist impression photos are included.
LAYOUT
Closed central main entrance, elevator, corridor, entrance, spacious hallway/corridor, living room with open kitchen with several built-in appliances. Three large windows you can open to enjoy the sun. Two bedrooms on the west side. Modern spacious bathroom with shower and two sinks. Walk-in closet with central heating system and washing machine connection. Toilet with wall closet.
For sizes see floor plan.
SPECIFICATION
- Usable area with function living ca.85m²
- Centennial bought off (municipal) leasehold
- VVE recently established, contribution house € 202,20 per month
- Ltd. recently established, contribution parking € 43,63 per month
- MJOP available
- Energy label A valid until 12-07-2029
- Year of construction 2008
- Will be sold "as it is
- Choice of notary reserved for seller for the deed of transfer, quote available
- Measured according to NVM Measuring Instruction Useable Area Homes
- Buyer accepts the property information and additional clauses in the brochure
Interested in this house? Immediately engage your own NVM purchase broker.
Your NVM estate agent will look after your interests and save you time, money and worry.
Features
Transfer of ownership
- Last asking price
- € 350,000 kosten koper
- Asking price per m²
- € 4,118
- Status
- Sold
- VVE (Owners Association) contribution
- € 202.20 per month
Construction
- Type apartment
- Apartment with shared street entrance
- Building type
- Resale property
- Year of construction
- 2009
- Type of roof
- Flat roof
Surface areas and volume
- Areas
- Living area
- 85 m²
- Volume in cubic meters
- 280 m³
Layout
- Number of rooms
- 3 rooms (2 bedrooms)
- Number of bath rooms
- 1 bathroom and 1 separate toilet
- Bathroom facilities
- Shower and double sink
- Number of stories
- 1 story
- Located at
- 4th floor
- Facilities
- Elevator and mechanical ventilation
Energy
- Energy label
- Insulation
- Completely insulated
- Heating
- CH boiler
- Hot water
- CH boiler
- CH boiler
- Remeha Avanta 28c (gas-fired combination boiler from 2008, in ownership)
Cadastral data
- 'S-GRAVENHAGE U 4250
- Cadastral map
- Ownership situation
- Municipal ownership encumbered with long-term leaset
- Fees
- Bought off for eternity
Garage
- Type of garage
- Underground parking and parking place
Parking
- Type of parking facilities
- Paid parking, public parking and resident's parking permits
VVE (Owners Association) checklist
- Registration with KvK
- No
- Annual meeting
- Yes
- Periodic contribution
- Yes (€ 202.20 per month)
- Reserve fund present
- No
- Maintenance plan
- Yes
- Building insurance
- Yes
Photos 28
© 2001-2025 funda



























