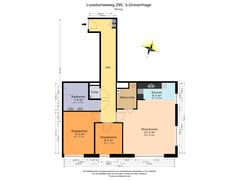Loosduinseweg 2952571 AD Den HaagRond de Energiecentrale
- 89 m²
- 2
€ 395,000 k.k.
Description
Loosduinseweg 295
This property has;
- approx. 89 m2 living space
- corner location and open view
- 2 bedrooms
- Kitchen with built-in appliances
- laminate flooring
- accessible with lift
- parking space in closed garage (no.79)
Live The Hague city centre life at Loosduinseweg 295 in building Stadszicht on the 7th floor of project De Verademing! These flats have been for sale since 2024.
Are you looking for the perfect balance between city life and relaxation? Look no further! This beautiful flat is located at the edge of the city park ‘De Verademing’ with sports fields, (tennis/football), playground and a horse stable with a small riding arena, among others. You will quickly feel at home.
Stadszicht was built in 2009. The double-glazing and insulation ensure peace and comfort so you can enjoy your oasis of calm.
To get a good idea of a furnished home with a new kitchen, artist impression photos have been added.
DEscriptION
Closed central main entrance, lift, corridor, entrance,hallway, living room with open kitchen with various built-in appliances. Three large windows can be opened to enjoy the morning sun and nice views. Two bedrooms on the east side. Modern spacious bathroom with walk-in shower and two sinks. Walk-in closet with central heating system and washing machine connection. Toilet with wall closet.
For dimensions see floor plan.
SPECIFICATION
- Usable area with function living approx. 89m²
- Leasehold bought off in perpetuity (municipal)
- Property management association established, contribution house approx. € 211,82 per month
- HOA established, contribution parking approx. € 43,63 per month
- MJOP available
- Energy label A valid until 12-07-2029
- Year of construction 2008
- Sold ‘as is, where is
- Choice of notary reserved for seller for the deed of transfer, offer available
- Measured according to NVM Measuring instruction Useable floor area houses
- Buyer accepts the property information and additional clauses in the brochure
Interested in this house? Immediately engage your own NVM purchase broker.
Your NVM purchase broker will look after your interests and save you time, money and worries.
Features
Transfer of ownership
- Asking price
- € 395,000 kosten koper
- Asking price per m²
- € 4,438
- Listed since
- Status
- Available
- Acceptance
- Available in consultation
- VVE (Owners Association) contribution
- € 255.45 per month
Construction
- Type apartment
- Apartment with shared street entrance
- Building type
- Resale property
- Year of construction
- 2009
- Type of roof
- Flat roof
Surface areas and volume
- Areas
- Living area
- 89 m²
- Volume in cubic meters
- 300 m³
Layout
- Number of rooms
- 3 rooms (2 bedrooms)
- Number of bath rooms
- 1 bathroom and 1 separate toilet
- Number of stories
- 7 stories
- Located at
- 1st floor
- Facilities
- Elevator and mechanical ventilation
Energy
- Energy label
- Insulation
- Double glazing and completely insulated
- Heating
- CH boiler
- Hot water
- CH boiler
- CH boiler
- Remeha Avanta ( combination boiler from 2008, in ownership)
Cadastral data
- 'S-GRAVENHAGE U 4250
- Cadastral map
- Ownership situation
- Municipal ownership encumbered with long-term leaset
- Fees
- Bought off for eternity
- 'S-GRAVENHAGE U 4250
- Cadastral map
- Ownership situation
- Municipal ownership encumbered with long-term leaset
- Fees
- Bought off for eternity
Garage
- Type of garage
- Underground parking and parking place
Parking
- Type of parking facilities
- Paid parking, public parking and resident's parking permits
VVE (Owners Association) checklist
- Registration with KvK
- Yes
- Annual meeting
- Yes
- Periodic contribution
- Yes (€ 255.45 per month)
- Reserve fund present
- No
- Maintenance plan
- Yes
- Building insurance
- Yes
Want to be informed about changes immediately?
Save this house as a favourite and receive an email if the price or status changes.
Popularity
0x
Viewed
0x
Saved
02/01/2025
On funda







