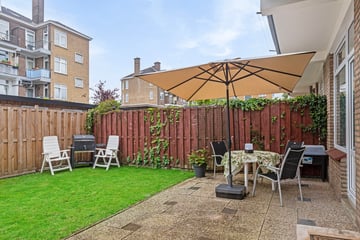This house on funda: https://www.funda.nl/en/detail/koop/den-haag/appartement-lopikplein-31/43538946/

Description
STARTERS OPGELET! Leuk en licht 3/4-kamer appartement met een vóór- en achtertuin gelegen in de populaire en kindvriendelijke wijk Leyenburg. De woning is netjes onderhouden, beschikt over 2 goede slaapkamers, schone badkamer en een nette keuken. Bovendien ligt deze zeer centraal op korte afstand van openbaar vervoer, verschillende winkels, restaurants, sport- recreatievoorzieningen en scholen.
Indeling
Entree via een afgesloten portiek. Hal met meterkast, kaapstok en toegang tot alle ruimtes van de woning. Rechts een knusse, maar lichte woon- eetkamer, die eventueel in twee aparte kamers gesplitst zou kunnen worden. Toegang tot de voortuin. Vervolgens twee slaapkamers aan de achterzijde van de woning met een vaste garderobekast en beide toegang tot de verzorgde achtertuin. Tussenin de keuken, welke is voorzien van een elektrische kookplaat, afzuigkap, koel-/vriescombinatie en een oven. Terug in de hal en links van de entree een simpele, maar nette badkamer met ligbad, wastafel, spiegel en toilet.
Achtertuin voorzien van een houten berging, achterom.
Bijzonderheden:
- Verwarming via Ferroli cv-ketel uit 2015
- Achterzijde woning voorzien van nieuwe kunststof kozijnen en dubbelglas
- Actieve en gezonde VvE: bijdrage € 115 per maand
- Woonoppervlakte ca. 71m²
- Bouwjaar ca. 1951
- Eigen grond
- Energielabel D
Kort samengevat: goed onderhouden 3/4-kamer parterrewoning met twee tuinen in een kindvriendelijke omgeving! Zeker een bezichtiging waard!
Deze informatie is door ons met de nodige zorgvuldigheid, doch mede door derden aangeleverde informatie, samengesteld. Onzerzijds wordt echter geen enkele aansprakelijkheid aanvaard voor enige onvolledigheid, onjuistheid of anderszins, dan wel de gevolgen daarvan.
Features
Transfer of ownership
- Last asking price
- € 285,000 kosten koper
- Asking price per m²
- € 4,014
- Status
- Sold
- VVE (Owners Association) contribution
- € 115.00 per month
Construction
- Type apartment
- Ground-floor apartment (apartment)
- Building type
- Resale property
- Year of construction
- 1951
- Specific
- With carpets and curtains
- Type of roof
- Flat roof
- Quality marks
- Energie Prestatie Advies
Surface areas and volume
- Areas
- Living area
- 71 m²
- External storage space
- 3 m²
- Volume in cubic meters
- 234 m³
Layout
- Number of rooms
- 3 rooms (2 bedrooms)
- Number of bath rooms
- 1 bathroom
- Bathroom facilities
- Bath, toilet, and sink
- Number of stories
- 1 story
- Located at
- Ground floor
- Facilities
- Mechanical ventilation, passive ventilation system, and TV via cable
Energy
- Energy label
- Insulation
- Double glazing and mostly double glazed
- Heating
- CH boiler
- Hot water
- CH boiler
- CH boiler
- Ferroli (gas-fired from 2015, in ownership)
Cadastral data
- LOOSDUINEN N 2047
- Cadastral map
- Ownership situation
- Full ownership
Exterior space
- Garden
- Back garden
- Back garden
- 53 m² (7.41 metre deep and 7.15 metre wide)
- Garden location
- Located at the east with rear access
Storage space
- Shed / storage
- Storage box
Parking
- Type of parking facilities
- Paid parking, public parking and resident's parking permits
VVE (Owners Association) checklist
- Registration with KvK
- Yes
- Annual meeting
- Yes
- Periodic contribution
- Yes (€ 115.00 per month)
- Reserve fund present
- Yes
- Maintenance plan
- No
- Building insurance
- Yes
Photos 34
© 2001-2025 funda

































