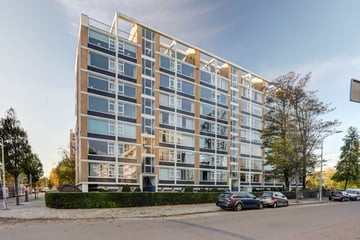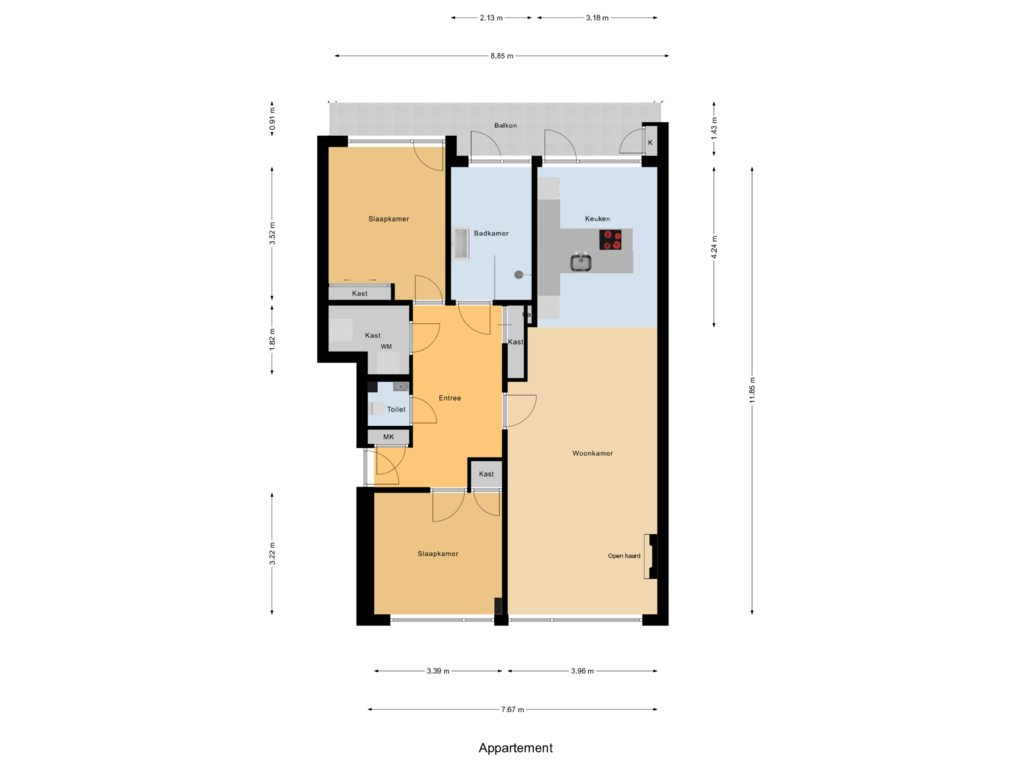
Louis Davidsstraat 732551 EB Den HaagWaldeck-Zuid
€ 350,000 k.k.
Description
Licht en Geheel Gerenoveerd 3-Kamer Appartement op de 6e Verdieping met Zonnig Balkon
Please see below for the English version.
Dit stijlvolle en volledig gerenoveerde 3-kamer appartement is gelegen op de 6e verdieping van een goed onderhouden complex in de populaire wijk Waldeck-Zuid. Het appartement is licht, modern en gasloos en beschikt over een zonnig balkon op het zuidwesten waar u heerlijk kunt genieten van de middag- en avondzon. Het appartement is verder uitgerust met nieuwe kunststof kozijnen en HR++ beglazing, wat zorgt voor een energiezuinige woonomgeving met energielabel C.
Ligging: De Louis Davidsstraat bevindt zich op loopafstand van de Kom Loosduinen en Winkelcentrum Waldeck, met diverse winkels en voorzieningen in de directe nabijheid. Het strand, de nieuwe Kijkduin Boulevard, en de recreatiegebieden Madestein, Ockenburgh, Park Meer en Bos zijn allen op korte fietsafstand bereikbaar. Daarnaast bevinden zich openbaar vervoersverbindingen in de nabije omgeving, waardoor het appartement zowel rustig gelegen als uitstekend bereikbaar is.
Indeling: Via een gesloten portiek met brievenbus-/bellentableau en trappenhuis is het appartement te bereiken met de lift. De ruim opgezette hal biedt toegang tot alle ruimtes van het appartement. Er is een praktische vaste garderobekast en een modern douchetoilet met fonteintje. Verder vindt u hier een handige wasruimte voor de wasmachine en een opstelplaats voor de boiler.
De ruime en lichte woonkamer heeft een sfeervolle open keuken in T-vormige opstelling. De keuken is voorzien van diverse moderne inbouwapparatuur, zoals een 5-zone inductie kookplaat met plafond afzuigunit, een koel-vriescombinatie, een combi stoomoven, een vaatwasser en kokend water kraan. De sfeervolle haard in de woonkamer met ombouw blijft achter en draagt bij aan de gezellige ambiance.
Het appartement beschikt over twee ruime slaapkamers, beide voorzien van inbouwkasten en toegang tot het zonnige balkon aan de achterzijde van het appartement.
De luxe badkamer is recent vernieuwd en biedt een inloop-regendouche, infrarood paneelverwarming in het plafond, ledverlichting en een comfortabele infraroodsauna – ideaal voor ontspanning na een lange werkdag.
Bijzonderheden:
• Eigen grond
• Energielabel C
• Gasloos wonen
• Blokverwarming, warmwatervoorziening via elektrische boiler (eigendom)
• Nieuwe kunststof kozijnen met HR++ beglazing
• Actieve VvE, maandelijkse bijdrage € 257,33 en voorschot stookkosten € 85,23
• Uitstekende staat van onderhoud van sanitair, keuken en installaties
• Klik-PVC vloer door de gehele woning (m.u.v. de natte ruimtes)
• Kelderberging in de onderbouw
• Parkeren op eigen terrein (geen vaste parkeerplaats)
• Gemeenschappelijke fietsenberging
• Lood-, asbest- en ouderdomsclausules zijn van toepassing
Dit appartement is ideaal voor wie op zoek is naar een instapklare woning met veel licht en ruimte, in een groene en rustige omgeving met alle gewenste voorzieningen binnen handbereik. Maak snel een afspraak voor een bezichtiging!
Voor de afmetingen van de kamers verwijzen wij naar de plattegronden.
Light and Fully Renovated 3-Room Apartment on the 6th Floor with Sunny Balcony
This stylish and fully renovated 3-room apartment is located on the 6th floor of a well-maintained complex in the popular Waldeck-Zuid neighborhood. The apartment is bright, modern, and gas-free, featuring a sunny southwest-facing balcony, perfect for enjoying the afternoon and evening sun. Additionally, it is equipped with new PVC window frames and HR++ glazing, providing an energy-efficient living environment with an energy label of C.
Location: Louis Davidsstraat is within walking distance of the Kom Loosduinen and Waldeck shopping center, with various shops and amenities nearby. The beach, the new Kijkduin Boulevard, and recreational areas like Madestein, Ockenburgh, and Park Meer en Bos are all easily accessible by bike. Public transportation connections are also close by, making the apartment both peaceful and well-connected.
Layout: The apartment can be accessed via a secure entry with a mailbox/intercom system and stairwell, as well as an elevator. The spacious hall leads to all areas of the apartment. There is a practical built-in wardrobe and a modern shower toilet with a sink. A laundry room is also available for the washing machine and boiler.
The large, bright living room includes an attractive open kitchen in a T-shaped layout, complete with various modern built-in appliances, such as a 5-zone induction cooktop with ceiling-mounted exhaust, a fridge-freezer combination, a combi-steam oven, a dishwasher and boiling water tap. The cozy fireplace in the living room with its mantel remains, adding to the welcoming ambiance.
The apartment has two spacious bedrooms, both with built-in closets and access to the sunny balcony at the rear of the apartment. The recently renovated luxury bathroom offers a walk-in rain shower, infrared ceiling panel heating, LED lighting, and a comfortable infrared sauna—perfect for unwinding after a long day.
Details:
• Freehold property
• Energy label C
• Gas-free living
• District heating, hot water supplied by electric boiler (owned)
• New PVC window frames with HR++ glazing
• Active HOA, monthly contribution of €257.33 and heating advance of €85.23
• Excellent maintenance condition of bathroom, kitchen, and installations
• Click PVC flooring throughout the apartment (except wet areas)
• Storage cellar in the basement
• Parking on the premises (no fixed parking space)
• Shared bicycle storage
• Lead, asbestos, and age clauses apply
This apartment is ideal for those looking for a turnkey home with plenty of light and space, in a green and tranquil area with all desired amenities within easy reach. Schedule a viewing soon!
For room dimensions, please refer to the floor plans.
Features
Transfer of ownership
- Asking price
- € 350,000 kosten koper
- Asking price per m²
- € 3,608
- Listed since
- Status
- Available
- Acceptance
- Available in consultation
- VVE (Owners Association) contribution
- € 257.33 per month
Construction
- Type apartment
- Apartment with shared street entrance (corridor apartment)
- Building type
- Resale property
- Year of construction
- 1967
- Specific
- With carpets and curtains
- Type of roof
- Flat roof covered with asphalt roofing
- Quality marks
- Energie Prestatie Advies
Surface areas and volume
- Areas
- Living area
- 97 m²
- Exterior space attached to the building
- 11 m²
- Volume in cubic meters
- 319 m³
Layout
- Number of rooms
- 3 rooms (2 bedrooms)
- Number of bath rooms
- 1 bathroom and 1 separate toilet
- Bathroom facilities
- Sauna, walk-in shower, sink, and washstand
- Number of stories
- 1 story
- Located at
- 6th floor
- Facilities
- Elevator and sauna
Energy
- Energy label
- Insulation
- Energy efficient window
- Heating
- Communal central heating
- Hot water
- Electrical boiler
Cadastral data
- LOOSDUINEN H 5960
- Cadastral map
- Ownership situation
- Full ownership
Exterior space
- Balcony/roof terrace
- Balcony present
Storage space
- Shed / storage
- Storage box
- Facilities
- Electricity
Parking
- Type of parking facilities
- Parking on private property
VVE (Owners Association) checklist
- Registration with KvK
- Yes
- Annual meeting
- Yes
- Periodic contribution
- Yes (€ 257.33 per month)
- Reserve fund present
- Yes
- Maintenance plan
- Yes
- Building insurance
- Yes
Photos 37
Floorplans
© 2001-2025 funda





































