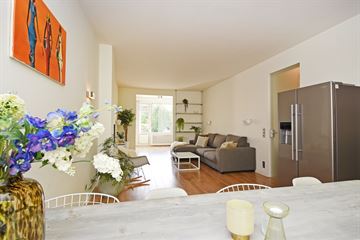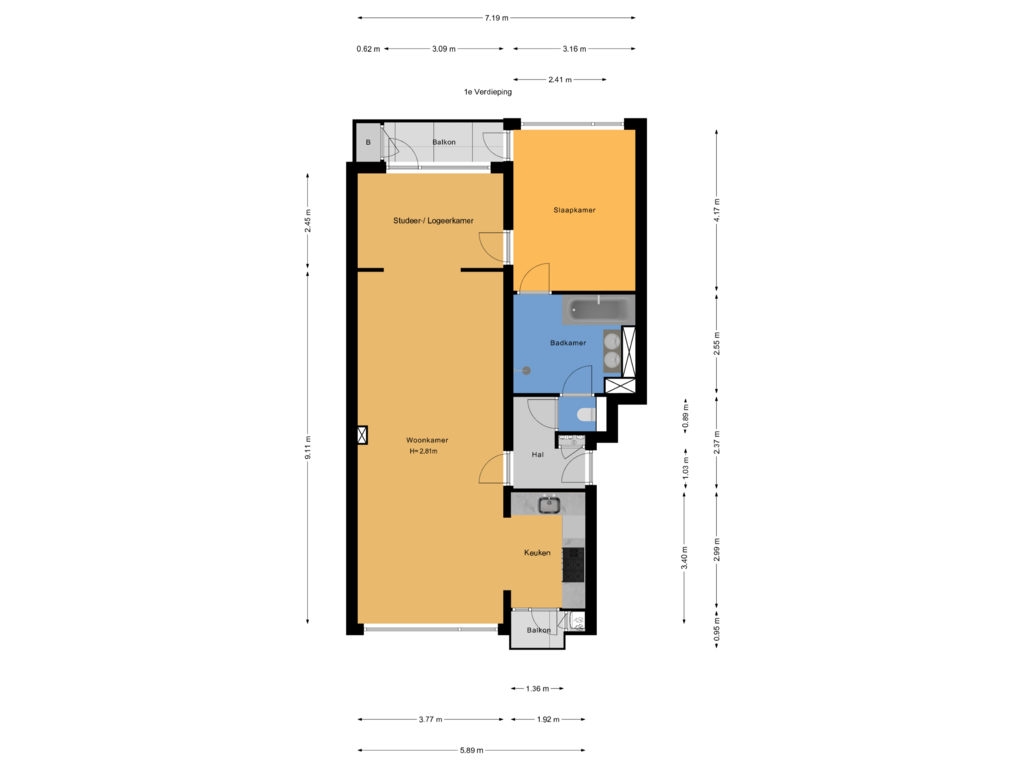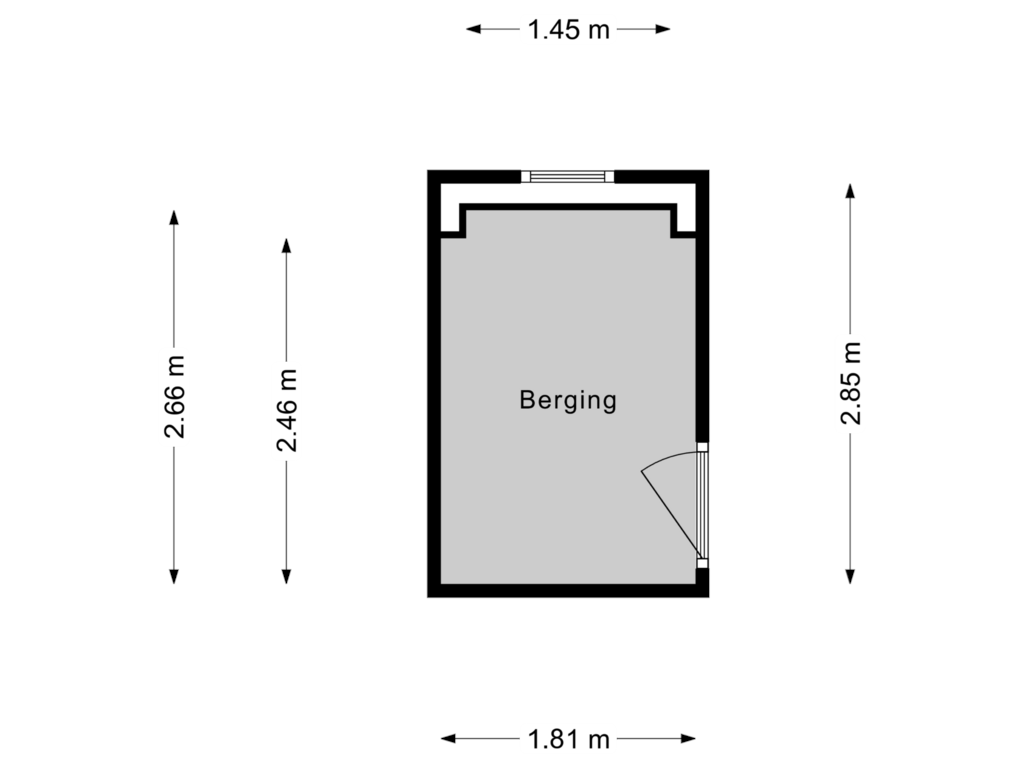
Eye-catcherFraai afgewerkt appartement in de groenste straat van Bezuidenhout!
Description
Louise Henriëttestraat 66 te Den Haag – Bezuidenhout
Aan de mooie groene Louise Henriëttestraat ligt op de 1e verdieping van dit verzorgde appartementencomplex dit luxe gerenoveerde 3-kamerappartement met voor- en achterbalkon en een eigen (fietsen)berging in de onderbouw.
De populaire wijk Bezuidenhout is zeer centraal gelegen en staat garant voor een plezierig woonomgeving met de gezellige Theresiastraat met de supermarkten, speciaalzaken, restaurants, cafés, scholen en sportfaciliteiten. Om de hoek ligt het Koningin Sophiepark.
Dankzij de nabijheid van het centraal station en openbaar vervoer (tram 2, 3, 4, 6, bus 24, 34, 44, 45) is reizen in en om Den Haag makkelijk en efficiënt. Gunstig gelegen t.o.v. uitvalswegen (A4, A12, N44). Daarnaast bereik je binnen “no time” het centrum.
Indeling:
Afgesloten portiek met bellentableau; portiektrap naar de 1e verdieping; entree appartement; hal met meterkast; modern vrijdragend toilet; lichte woonkamer ca. 9.10 x 3.75 met aan de voorzijde een echte vensterbank met kastruimte en kussens om heerlijk van de middagzon te genieten; moderne open keuken v.v. 5-pits gaskookplaat, afzuigkap, combimagnetron, vaatwasser en ingebouwde was-droogcombinatie en vanuit de keuken toegang tot het voorbalkon met balkonkast met opstelplaats geiser; achter de woonkamer is een ideale thuiswerkplek gecreëerd (eventueel 2e slaapkamer) ca. 3.75 x 2.45 met toegang tot het achterbalkon; achterbalkon met balkonkast en een vrij uitzicht op het groen van het Koning Sophiapark; achterslaapkamer ca. 4.15 x 3.15 met toegang tot het achterbalkon en de badkamer met jacuzzi, inloopdouche met regendouche en inbouwkranen, wastafelmeubel met dubbele wastafel en handdoekenradiator en doorloop naar het toilet. Eigen (fietsen)berging in de onderbouw, bereikbaar vanuit de portiek.
Bijzonderheden:
- woonoppervlakte 80m2
- bouwjaar 1956
- zeer mooi afgewerkt appartement met strak gestucte wanden en luxe materialen
- erfpachtcanon € 46,28 per jaar
- eeuwigdurende heruitgifte erfpacht beschikbaar
- actieve VvE; bijdrage € 119,71 per maand
- geheel v.v. aluminium kozijnen met dubbel glas
- energielabel C; geldig tot 17 december 2029
- voorschot stookkosten € 80,- per maand
- radiatoren v.v. radiatorombouwen
- matglazen binnendeuren
- eigen (fietsen)berging in de onderbouw
Interesse in dit huis? Schakel direct uw eigen NVM-aankoopmakelaar in.
Uw NVM-aankoopmakelaar komt op voor uw belang en bespaart u tijd, geld en zorgen.
Adressen van collega NVM-aankoopmakelaars in de regio Haaglanden vindt u op Funda.
Features
Transfer of ownership
- Asking price
- € 385,000 kosten koper
- Asking price per m²
- € 4,873
- Listed since
- Status
- Sold under reservation
- Acceptance
- Available in consultation
- VVE (Owners Association) contribution
- € 119.71 per month
Construction
- Type apartment
- Apartment with shared street entrance (apartment)
- Building type
- Resale property
- Year of construction
- 1956
- Type of roof
- Gable roof covered with roof tiles
Surface areas and volume
- Areas
- Living area
- 79 m²
- Other space inside the building
- 1 m²
- Exterior space attached to the building
- 4 m²
- External storage space
- 5 m²
- Volume in cubic meters
- 273 m³
Layout
- Number of rooms
- 3 rooms (2 bedrooms)
- Number of bath rooms
- 1 separate toilet
- Number of stories
- 1 story
- Located at
- 2nd floor
- Facilities
- Mechanical ventilation and passive ventilation system
Energy
- Energy label
- Insulation
- Double glazing
- Heating
- Communal central heating
- Hot water
- Gas water heater
Cadastral data
- 'S-GRAVENHAGE R 12152
- Cadastral map
- Ownership situation
- Municipal long-term lease (end date of long-term lease: 31-12-2025)
- Fees
- € 46.28 per year with option to purchase
Exterior space
- Location
- Alongside a quiet road, in residential district and unobstructed view
- Balcony/roof terrace
- Balcony present
Storage space
- Shed / storage
- Storage box
- Facilities
- Electricity
Parking
- Type of parking facilities
- Paid parking, public parking and resident's parking permits
VVE (Owners Association) checklist
- Registration with KvK
- Yes
- Annual meeting
- Yes
- Periodic contribution
- Yes (€ 119.71 per month)
- Reserve fund present
- Yes
- Maintenance plan
- Yes
- Building insurance
- Yes
Photos 34
Floorplans 2
© 2001-2025 funda



































