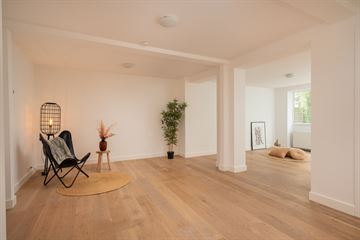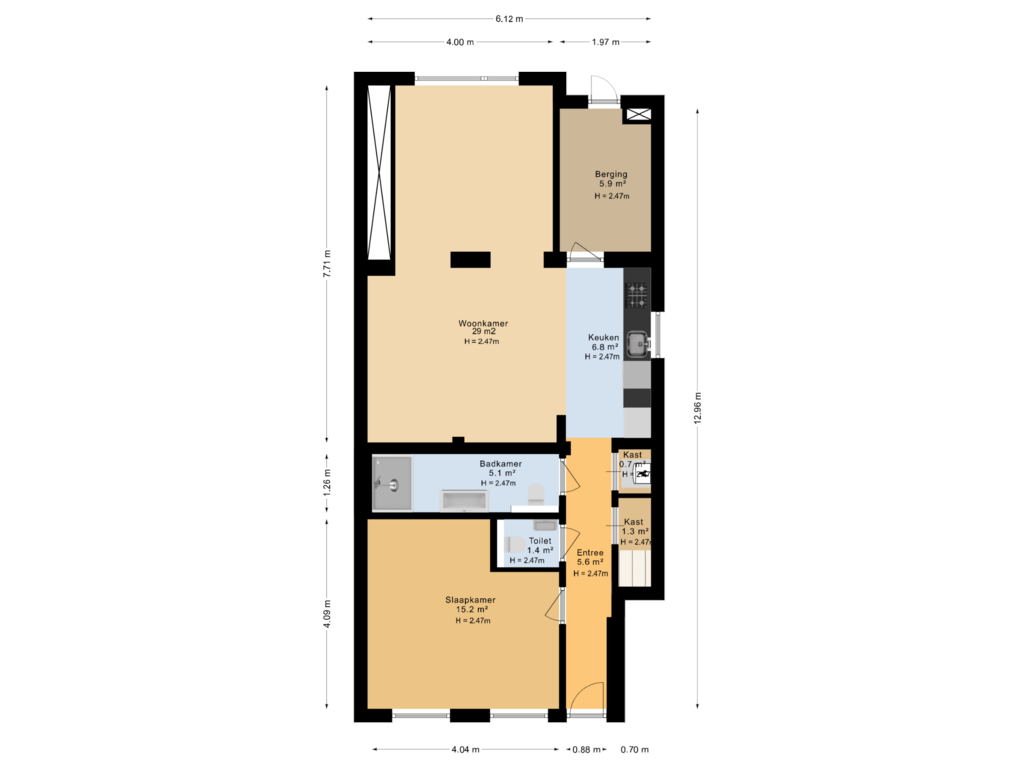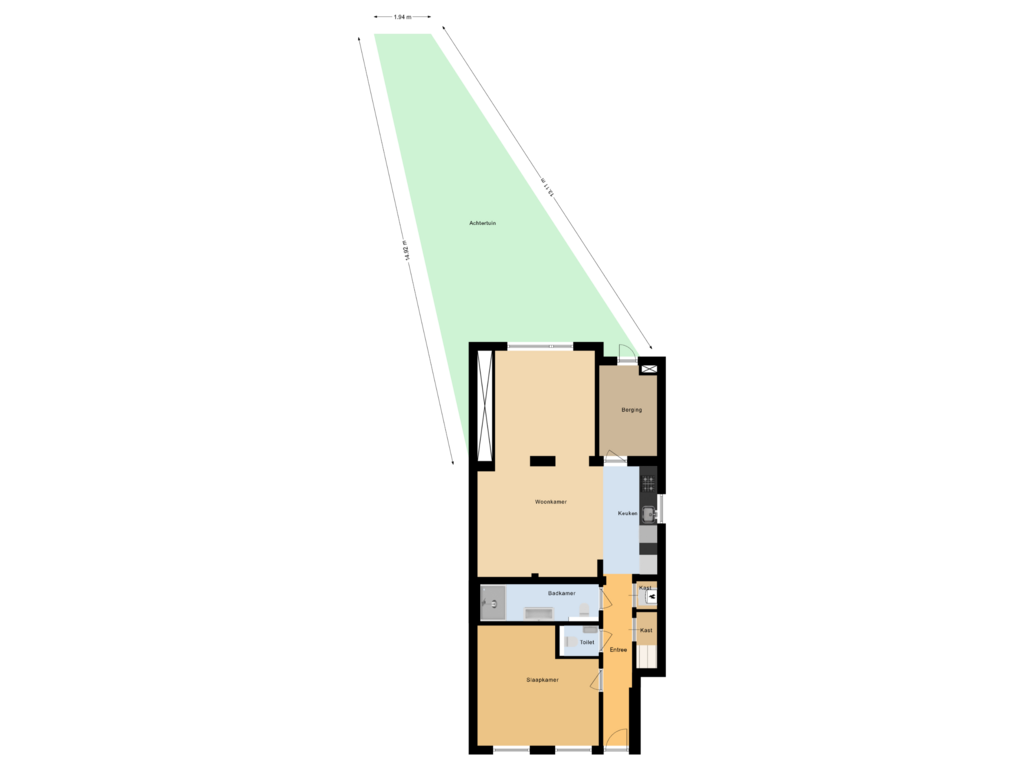
Luxemburgstraat 102552 RC Den HaagKom Loosduinen
€ 335,000 k.k.
Description
Charming, 3-room, corner, ground floor apartment with a total living space of approx. 76 m²
with a typical 1930s facade in a side street off the lively Loosduinse Hoofdstraat. The property
was given an internal renovation a few years ago and has now been granted a very favourable
A-grade energy label.
The apartment is in a top location, close to a wide range of shops, small-scale restaurants and
cafés, specialty stores and a Wednesday market. Moreover, this special property is
strategically located for easy access to the beach at Kijkduin, Madestein Park, sports clubs,
schools and public transport.
Layout:
Private entrance at ground floor level, hall with a cupboard under the stairs, a separate, fitted
cupboard for the washing machine and a separate, beautifully tiled cloakroom with a wallhung WC. From the hall there is a stylish living room with parquet flooring and a luxurious,
open-plan kitchen fitted with a composite worktop, 4-burner gas hob, combi-oven,
dishwasher, cooker hood and fridge. To the front there is a big bedroom and to the rear a
further good-sized bedroom with a door out to the 13-meter-long back garden that catches
the afternoon and evening sunshine. Between the two bedrooms there is a beautifully tiled
luxury bathroom fitted with a heated towel rail, wall-hung WC, sink unit and walk-in shower
with a glass wall.
Additional information:
- Loosduinen section G 2980 A-2
- Built in 1925
- Freehold
- Energy label: A
- 37/100th share in the communal building
- Contribution to the Owners’ Association: € per month
- Old property, non-resident, materials and several ex-rental clauses will be included in the
sales documentation
- Plink NVM Garantiemakelaars’ General Sales Terms & Conditions apply
- Project notary: Drost Juten
- Handover date can be discussed
Features
Transfer of ownership
- Asking price
- € 335,000 kosten koper
- Asking price per m²
- € 4,408
- Original asking price
- € 375,000 kosten koper
- Listed since
- Status
- Available
- Acceptance
- Available in consultation
- VVE (Owners Association) contribution
- € 80.00 per month
Construction
- Type apartment
- Ground-floor apartment (apartment)
- Building type
- Resale property
- Year of construction
- 1925
Surface areas and volume
- Areas
- Living area
- 76 m²
- Volume in cubic meters
- 188 m³
Layout
- Number of rooms
- 3 rooms (2 bedrooms)
- Number of bath rooms
- 1 bathroom and 1 separate toilet
- Bathroom facilities
- Walk-in shower, toilet, and washstand
- Number of stories
- 1 story
- Located at
- Ground floor
- Facilities
- TV via cable
Energy
- Energy label
- Insulation
- Double glazing
- Heating
- Communal central heating
- Hot water
- CH boiler
Cadastral data
- LOOSDUINEN G 2980
- Cadastral map
- Ownership situation
- Full ownership
Exterior space
- Location
- Alongside a quiet road and in residential district
- Garden
- Back garden
- Back garden
- 39 m² (13.00 metre deep and 3.00 metre wide)
- Garden location
- Located at the southwest
Parking
- Type of parking facilities
- Public parking and resident's parking permits
VVE (Owners Association) checklist
- Registration with KvK
- No
- Annual meeting
- No
- Periodic contribution
- Yes (€ 80.00 per month)
- Reserve fund present
- No
- Maintenance plan
- No
- Building insurance
- Yes
Photos 46
Floorplans 2
© 2001-2025 funda















































