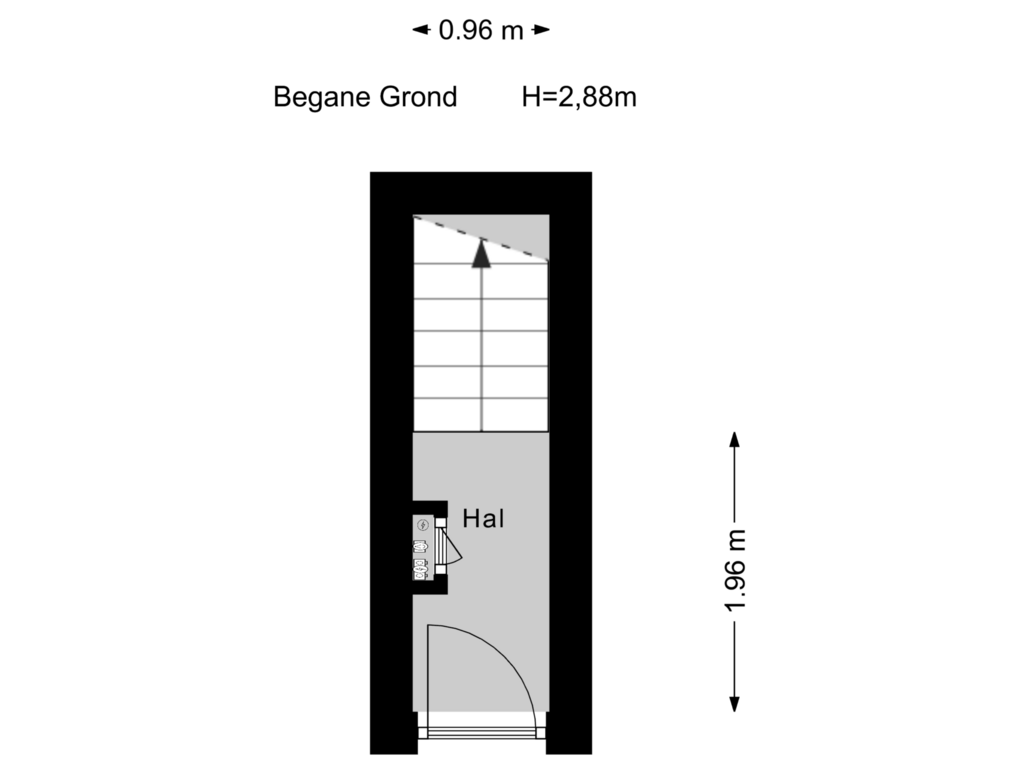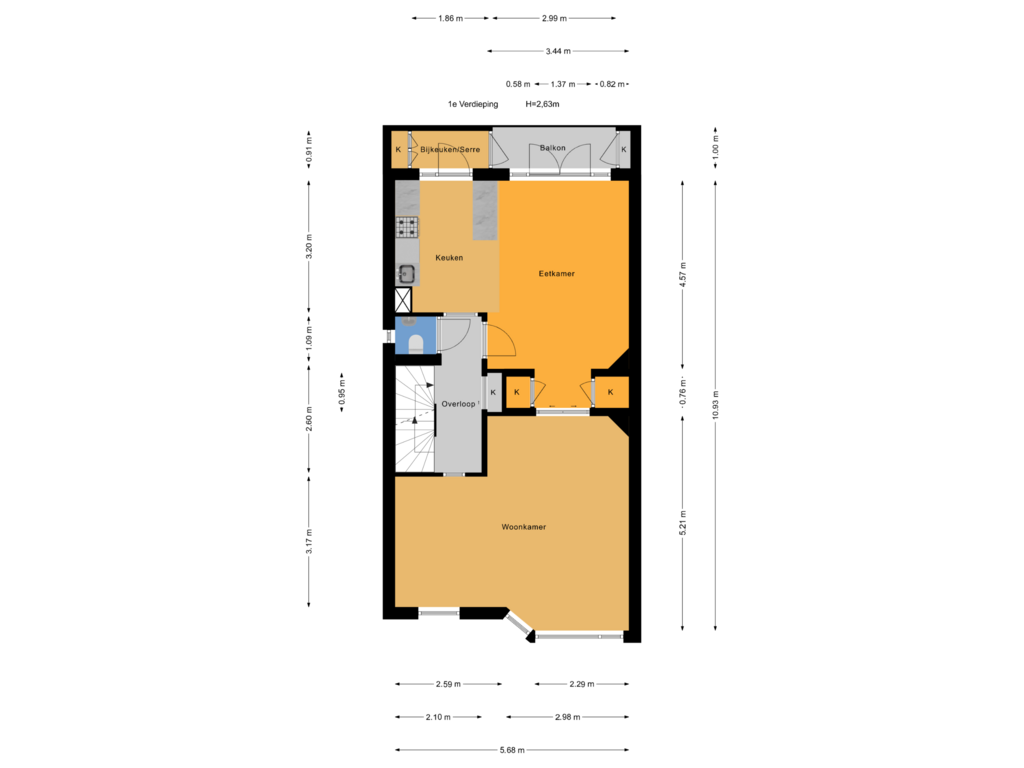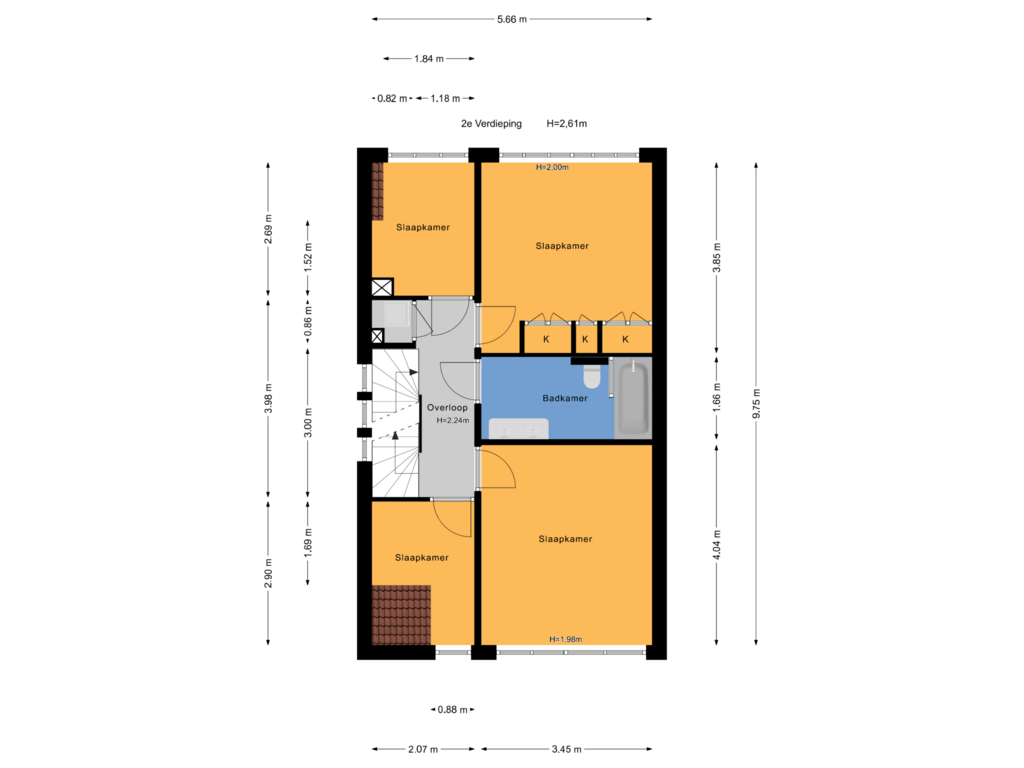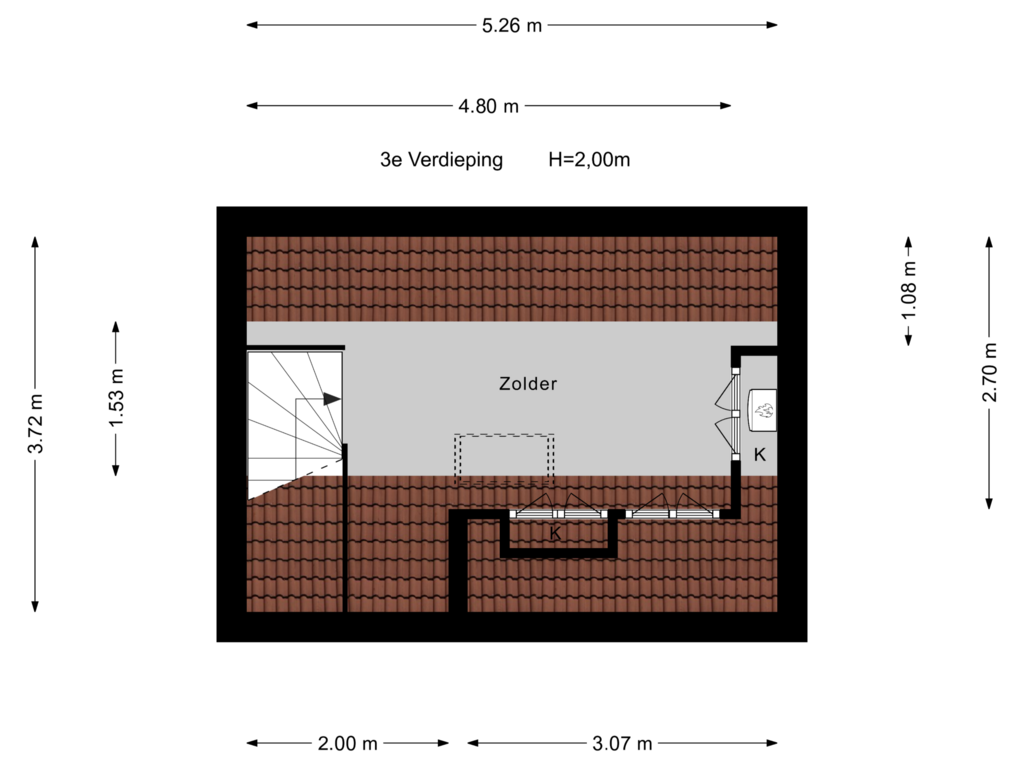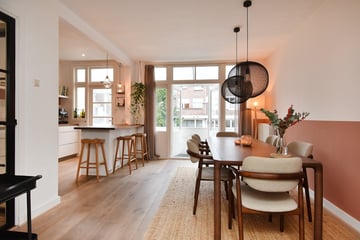
Eye-catcherSfeervol en modern dubbel bovenhuis met 4 slaapkamers en vliering
Description
Situated in the Belgisch Park, charming and light corner double upper house with a modern look and various authentic details, such as stained glass windows and doors. This spacious 6-room double upper house (approx. 119 m²) is located on the 1st and 2nd floor, with a practical loft and a rear balcony with a view of the dunes.
The house has been very stylishly renovated and has 4 bedrooms and a very usable loft, making it ready to move into immediately without additional renovation costs!
Situated in a child-friendly, wide and green street with the various shops and coffee and dining options of the Gentsestraat and the Stevinstraat around the corner. Also a stone's throw from various schools, daycare, the beach, the dunes, parks and the arterial roads of The Hague.
Layout:
entrance at street level: hall with space for bicycle or pram
stairs to the
1st floor:
hall with modern toilet with washbasin, via beautiful black doors to spacious L-shaped living/dining room ensuite with sliding separation, fitted wardrobes and patio doors to the rear balcony
modern open kitchen with nice breakfast bar and built-in appliances
stairs to the
2nd floor:
landing with laundry cupboard
front side room
spacious front room
modern bathroom with bath, washbasin with 2 taps, toilet and design radiator
spacious back room
back side room
fixed stairs to the loft, nice space suitable as a work/hobby/guest room with velux skylight and cupboard with central heating system
Special features:
- attractive spacious double upper house with multiple bedrooms and rear balcony located in a child-friendly neighbourhood
- built in 1932
- living area approx. 119 m²
- from Renovated in 2015 and ready to move in without renovation costs!
- bathroom (2018) and loft renovated (2023)
- wooden frames with double glazing
- gas central heating with hot water supply (Remeha 2015)
- electricity 5 groups with earth leakage circuit breaker
- energy label E
- Owners' Association recently activated, contribution € 167 per month
- registered in the Chamber of Commerce and collective building insurance
- leasehold has been reissued in perpetuity, canon amounts to € 101.48 per half year
- for layout and dimensions see the floor plans
- the so-called "age and materials clauses" will be included in the purchase agreement
- the offer conditions of this office apply
Features
Transfer of ownership
- Asking price
- € 575,000 kosten koper
- Asking price per m²
- € 4,832
- Listed since
- Status
- Under offer
- Acceptance
- Available in consultation
- VVE (Owners Association) contribution
- € 167.00 per month
Construction
- Type apartment
- Upstairs apartment (double upstairs apartment)
- Building type
- Resale property
- Year of construction
- 1932
- Type of roof
- Gable roof covered with roof tiles
Surface areas and volume
- Areas
- Living area
- 119 m²
- Other space inside the building
- 8 m²
- Exterior space attached to the building
- 3 m²
- Volume in cubic meters
- 414 m³
Layout
- Number of rooms
- 7 rooms (4 bedrooms)
- Number of bath rooms
- 1 bathroom and 1 separate toilet
- Bathroom facilities
- Double sink, bath, and toilet
- Number of stories
- 3 stories and a loft
- Located at
- 2nd floor
Energy
- Energy label
- Insulation
- Double glazing
- Heating
- CH boiler
- Hot water
- CH boiler
- CH boiler
- Remeha (gas-fired combination boiler from 2015, in ownership)
Cadastral data
- 'S-GRAVENHAGE V 7252
- Cadastral map
- Ownership situation
- Municipal long-term lease
- Fees
- € 101.48 per year with option to purchase
Exterior space
- Location
- Alongside a quiet road, in wooded surroundings, in residential district and unobstructed view
- Balcony/roof terrace
- Balcony present
Parking
- Type of parking facilities
- Paid parking and resident's parking permits
VVE (Owners Association) checklist
- Registration with KvK
- Yes
- Annual meeting
- Yes
- Periodic contribution
- Yes (€ 167.00 per month)
- Reserve fund present
- Yes
- Maintenance plan
- No
- Building insurance
- Yes
Photos 56
Floorplans 4
© 2001-2025 funda
























































