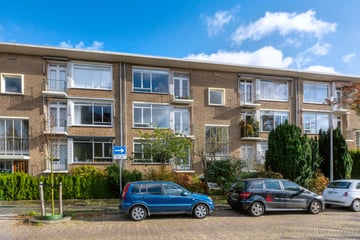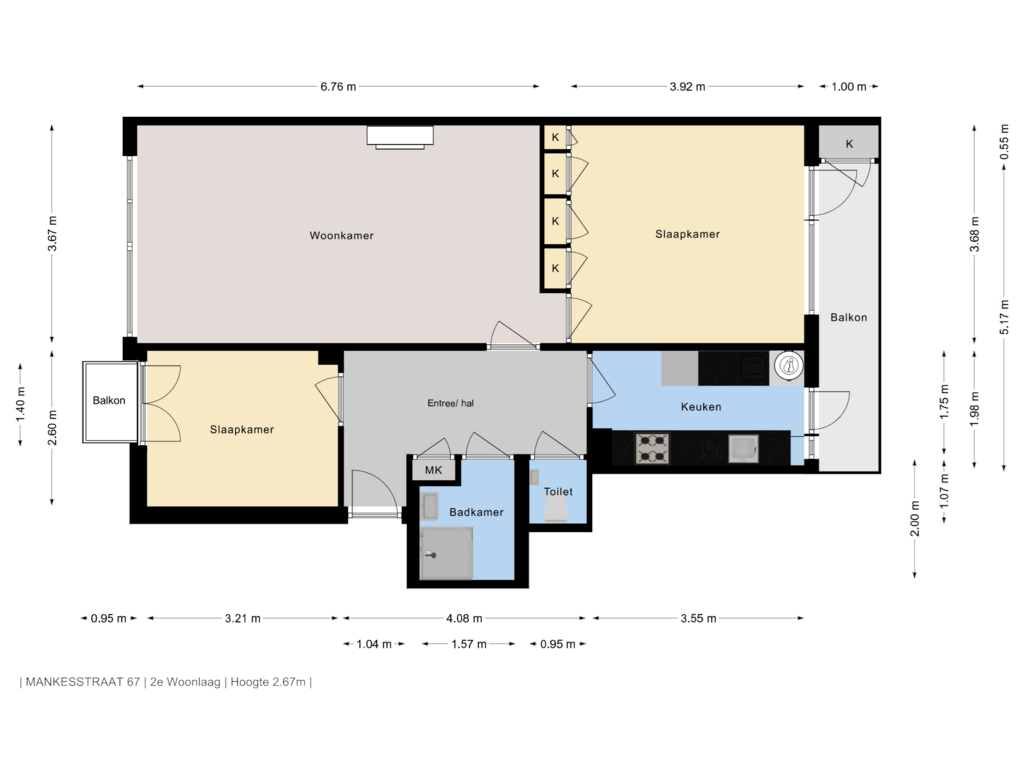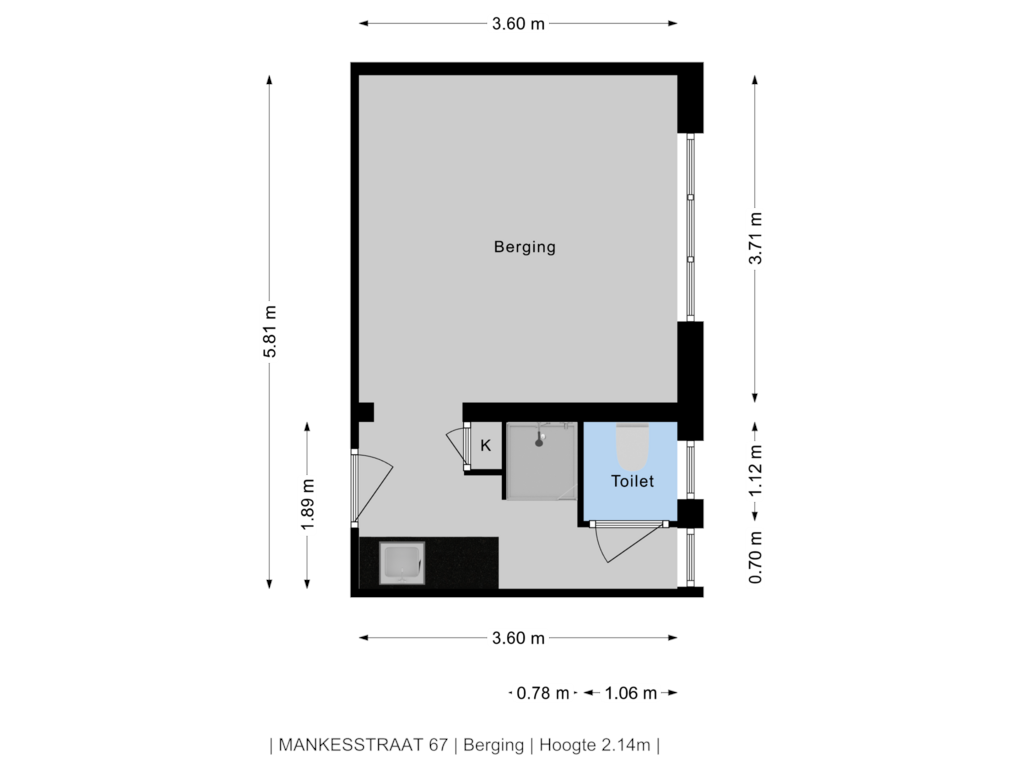This house on funda: https://www.funda.nl/en/detail/koop/den-haag/appartement-mankesstraat-67/43790415/

Mankesstraat 672597 CK Den HaagUilennest
€ 440,000 k.k.
Description
Uitstekend gelegen en goed onderhouden 3-kamer appartement op de tweede woonlaag met twee balkons en een ruime berging in de kelder. Centrale ligging in de wijk Uilennest (Benoordenhout), pal naast het prachtige Park Clingendael met uitgestrekte wandelmogelijkheden tot in Wassenaar. Goede verbinding met uitvalswegen (A-44, A-12) en openbaar vervoer (o.a. Centraal Station) eenvoudig bereikbaar. De zeer ruime kelderberging is niet alleen geschikt voor opslag, maar biedt, door de aanwezigheid van douche, wc en keukenblok, veel mogelijkheden.
Indeling van het door ons aangeboden sfeervolle appartement.
Entree via gesloten portiek en trap naar tweede woonlaag. Flatentree.
Ruime hal/entree met de meterkast en de wc-ruimte met fontein. Grote, lichte woon-eetkamer met vinyl vloer en ruim uitzicht. Aan de achterzijde: een goed formaat slaapkamer met een vaste kastenwand en toegang tot het balkon. Voorzijkamer met openslaande deuren naar een balkon.
Aan de achterzijde de keukenruimte met een deur naar het balkon, ingericht met een moderne keukenopstelling met inbouwapparatuur zoals inductie kookplaat, vaatwasser, koelkast en elektrische oven en de opstelplaats boiler. Tussenliggende badkamer met douche en vaste wastafel.
Het woning-brede balkon ligt op het westen en vangt de middag- en avondzon.
BERGING IN HET SOUTERRAIN In de onderbouw is een royale berging met wc, douche en eenvoudig keukenblok. Zeer geschikt voor een logee, inwonende puber, hobbyruimte of gewoon opslag.
Bijzonderheden:
- Rijks Beschermd Stadsgezicht;
- Woonoppervlakte circa 72 m2, berging 21m2;
- Voorzijde kunststof kozijnen met dubbel glas, achter hout met dubbel glas;
- Actieve VvE met een maandelijkse bijdrage van € 169,35 (plus € 156,- voorschot stookkosten);
- Ouderdom-, materialen en niet-bewonersclausules in NVM koopovereenkomst;
- Oplevering kan snel.
Features
Transfer of ownership
- Asking price
- € 440,000 kosten koper
- Asking price per m²
- € 6,111
- Listed since
- Status
- Available
- Acceptance
- Available in consultation
- VVE (Owners Association) contribution
- € 169.39 per month
Construction
- Type apartment
- Upstairs apartment (apartment)
- Building type
- Resale property
- Year of construction
- 1957
- Type of roof
- Combination roof
Surface areas and volume
- Areas
- Living area
- 72 m²
- Other space inside the building
- 1 m²
- Exterior space attached to the building
- 7 m²
- External storage space
- 21 m²
- Volume in cubic meters
- 235 m³
Layout
- Number of rooms
- 3 rooms (2 bedrooms)
- Number of bath rooms
- 1 bathroom and 1 separate toilet
- Bathroom facilities
- Shower and sink
- Number of stories
- 1 story
- Located at
- 2nd floor
Energy
- Energy label
- Heating
- Communal central heating
- Hot water
- Electrical boiler
Cadastral data
- 'S-GRAVENHAGE X 5267
- Cadastral map
- Ownership situation
- Full ownership
Exterior space
- Location
- Alongside park, alongside a quiet road and in residential district
- Balcony/roof terrace
- Balcony present
Storage space
- Shed / storage
- Built-in
- Facilities
- Electricity and running water
Parking
- Type of parking facilities
- Public parking and resident's parking permits
VVE (Owners Association) checklist
- Registration with KvK
- Yes
- Annual meeting
- Yes
- Periodic contribution
- Yes (€ 169.39 per month)
- Reserve fund present
- Yes
- Maintenance plan
- Yes
- Building insurance
- Yes
Photos 29
Floorplans 2
© 2001-2024 funda






























