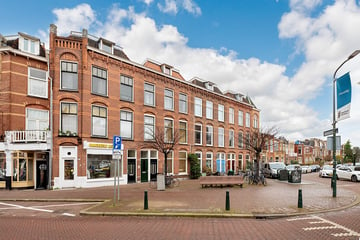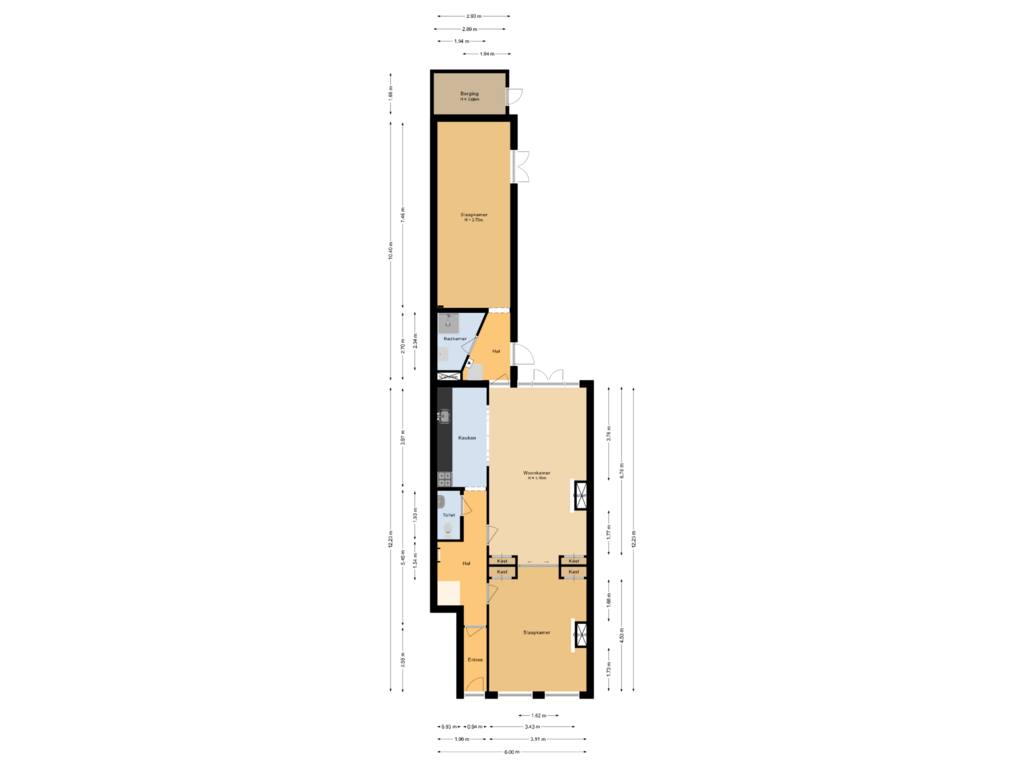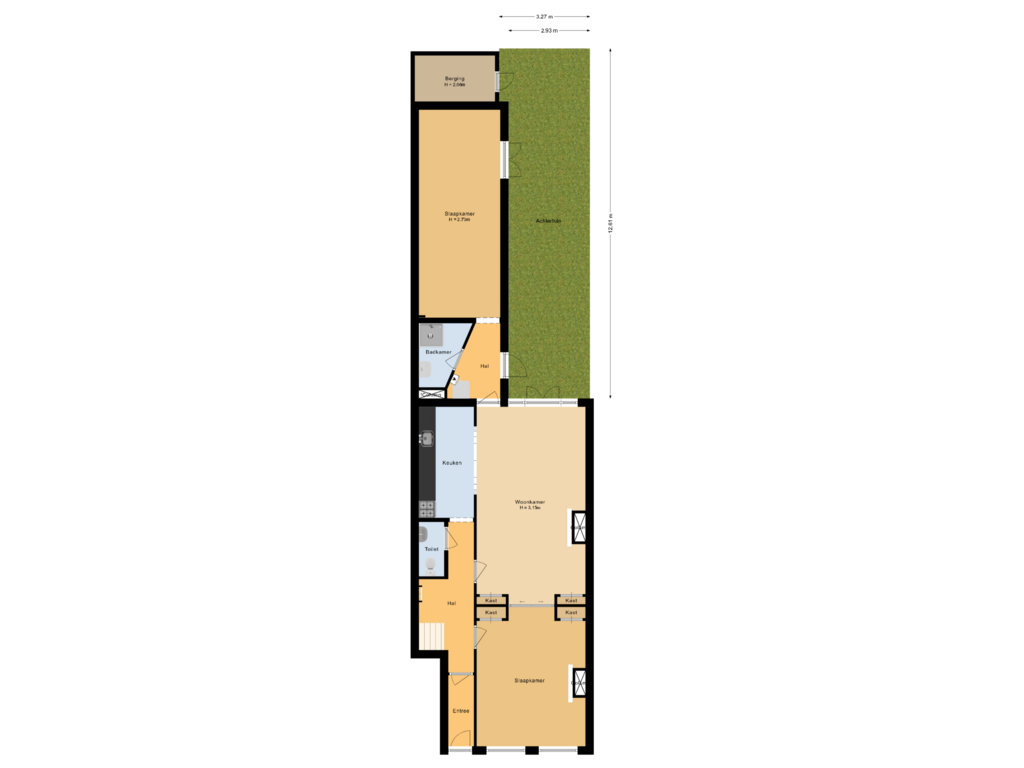This house on funda: https://www.funda.nl/en/detail/koop/den-haag/appartement-marconistraat-8/43850595/

Marconistraat 82562 JD Den HaagValkenboskwartier
€ 432,500 k.k.
Description
De Marconistraat is een woonstraat in het Valkenboskwartier. Huisnummer 8 (gebouwd in 1907) is een benedenwoning met twee woonkamers en suite, een open keuken, een uitbouw (met oorspronkelijk twee slaapkamers) en een achtertuin met middag- en avondzon. De woning moet worden gerenoveerd en gemoderniseerd.
LOCATIE: tussen de Weimarstraat en de Fultonstraat, op loopafstand van openbaar vervoer en winkelaanbod Weimarstraat/Reinkenstraat/Fahrenheitstraat, op fietsafstand van de binnenstad en het Noordzeestrand. Bovendien op korte afstand van buurtparken (Newtonplein, De Verademing) en de verrassende stadstuin “Emma’s Hof”. Deze duurzaam ingerichte tuin biedt een unieke rustplek voor volwassenen alsmede een natuurlijke speelplek voor jonge kinderen.
INDELING
BEGANE GROND Voordeur, vestibule, vestibuledeur, gang met de elektrische installatie (5 voorzieningen met aardlekschakelaar) en de wc-ruimte met een fontein.
Twee kamers en suite met een kastenseparatie voorzien van schuifdeuren. De ZITKAMER biedt zicht op een brede stoep en de Weimarstraat. De EETKAMER met openslaande deuren naar de achtertuin is in open verbinding met de bijgetrokken keukenruimte.
Deze ruimte is ingericht met een nette wandopstelling voorzien van een (inbouw-)apparatuur.
UITBOUW De uitbouw (en het oorspronkelijke binnenplaatsje) was in gebruik als slaapkamer annex doucheruimte, alsmede de opstelplaats van de Cv-ketel (2018). De uitbouw moet compleet worden gerenoveerd.
ACHTERTUIN: De tuin langs de uitbouwkamers heeft een schuur en vangt de middag- en avondzon.
VVE: Drie/tiende aandeel in VvE. Een MJOP (en een bouwkundig rapport) is beschikbaar.
VERDER: Bouwjaar 1907; eigen grond; gemeentelijk Beschermd Stadsgezicht; in de NVM-koopakte worden milieu-, asbest-, -funderings- en ouderdomsclausules opgenomen; oplevering in overleg.
AANKOOPMAKELAAR Interesse in dit huis? Schakel dan uw eigen NVM-aankoopmakelaar in. Uw NVM-aankoopmakelaar komt op voor uw belang en bespaart u tijd, geld en zorgen. Adressen van collega NVM-aankoopmakelaars in Haaglanden vindt u op Funda.
Features
Transfer of ownership
- Asking price
- € 432,500 kosten koper
- Asking price per m²
- € 4,369
- Listed since
- Status
- Available
- Acceptance
- Available in consultation
Construction
- Type apartment
- Ground-floor apartment (apartment)
- Building type
- Resale property
- Year of construction
- 1907
- Specific
- Protected townscape or village view (permit needed for alterations)
- Type of roof
- Combination roof covered with asphalt roofing and roof tiles
- Quality marks
- Bouwkundige Keuring
Surface areas and volume
- Areas
- Living area
- 99 m²
- External storage space
- 5 m²
- Volume in cubic meters
- 430 m³
Layout
- Number of rooms
- 3 rooms (1 bedroom)
- Number of bath rooms
- 1 bathroom and 1 separate toilet
- Bathroom facilities
- Shower and sink
- Number of stories
- 1 story
- Located at
- Ground floor
Energy
- Energy label
- Insulation
- Double glazing and secondary glazing
- Heating
- CH boiler
- Hot water
- CH boiler
- CH boiler
- Remeha Avanta CW4 (gas-fired combination boiler from 2018, in ownership)
Cadastral data
- 'S-GRAVENHAGE AM 6435
- Cadastral map
- Ownership situation
- Full ownership
Exterior space
- Location
- In residential district
- Garden
- Back garden
Storage space
- Shed / storage
- Detached wooden storage
Parking
- Type of parking facilities
- Paid parking, public parking and resident's parking permits
VVE (Owners Association) checklist
- Registration with KvK
- No
- Annual meeting
- No
- Periodic contribution
- No
- Reserve fund present
- No
- Maintenance plan
- Yes
- Building insurance
- No
Photos 35
Floorplans 2
© 2001-2025 funda




































