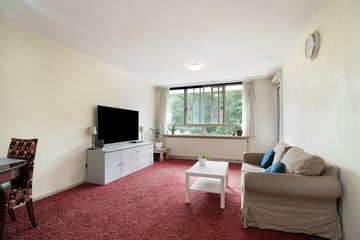
Description
New place, maybe your place?
Bright 4-room apartment with and sunny balcony in the green district of Mariahoeve!
Very centrally located and efficiently classified apartment on the second floor with unobstructed views from the living-dining room over a wide green area. Within walking distance of Mariahoeve station, near shopping and roads.
Layout
You enter the apartment complex through a closed common hall, without elevator. Once inside the apartment you are welcomed by a spacious hallway and a separate toilet. The bright living room is equipped with a laminate floor that flows seamlessly into the open kitchen. The kitchen is equipped with a sink, four-burner gas hob, extractor and built-in oven.
From the living room you step directly onto the covered balcony, which is perfectly facing south. Here you can enjoy the outdoors without giving up the comforts of indoors.
The apartment features two spacious bedrooms, including a spacious master bedroom. There is also a third bedroom that you can set up as a study, children's room or guest room.
The bathroom is equipped with a shower stall including a rain shower and massage jets, and a sink with cabinet. There is also a washer and dryer setup.
This apartment has double-glazed windows to ensure your peace and comfort. The floors are covered with warm laminate, and the living room has beautifully plastered walls. The other rooms have wallpaper. In addition, you have your own storage room in the basement for extra storage space.
Surroundings
This fine apartment is located in Mariahoeve, within a well-maintained apartment complex. Mariahoeve is known for its central location with regard to all kinds of amenities. Just a few minutes' walk away you will find a well-stocked supermarket. If you go a little further, you will reach the Mariahoeve shopping centre and train station, where you will find an array of stores and various public transportation options. Within minutes you are on the highway, and the bustling centre of The Hague is about a 15-minute bike ride away. Scheveningen beach is also easily accessible.
And there is more! Numerous facilities and recreational opportunities are nearby, such as schools, nurseries, a library, health centre, the beautiful Haagse Bos and swimming pool Overbosch.
Don't wait too long and schedule a viewing now, because you don't want to miss this opportunity!
Additional Information
- Year of construction 1986
- Energy label C
- Living area approx 76 m2 (measuring report NEN-2580 available)
- Perpetual leasehold established, annual canon € 1, which is not collected by the municipality and bought off until 2034
- Double glazed windows with wooden frames
- Remeha boiler 2013, serviced annually
- Sunny balcony facing south
- Private storage room in the basement
- Free parking
- Train / bus station 5 minutes walking distance
- Shopping centre of the Netherlands + / - 15 minutes’ walk
- VvE monthly contribution € 152,05
- Active association
- Delivery in consultation
Features
Transfer of ownership
- Last asking price
- € 265,000 kosten koper
- Asking price per m²
- € 3,581
- Status
- Sold
- VVE (Owners Association) contribution
- € 152.05 per month
Construction
- Type apartment
- Residential property with shared street entrance (apartment)
- Building type
- Resale property
- Year of construction
- 1986
Surface areas and volume
- Areas
- Living area
- 74 m²
- Exterior space attached to the building
- 4 m²
- External storage space
- 5 m²
- Volume in cubic meters
- 228 m³
Layout
- Number of rooms
- 4 rooms (3 bedrooms)
- Number of bath rooms
- 1 bathroom and 1 separate toilet
- Bathroom facilities
- Shower and washstand
- Number of stories
- 1 story
- Located at
- 1st floor
Energy
- Energy label
- Insulation
- Double glazing
- Heating
- CH boiler
- Hot water
- CH boiler
- CH boiler
- Remeha (gas-fired combination boiler from 2013, in ownership)
Cadastral data
- DEN HAAG AS 1746
- Cadastral map
- Ownership situation
- Ownership encumbered with long-term leaset
- Fees
- € 1.00 per year
Exterior space
- Location
- In residential district
- Balcony/roof terrace
- Balcony present
Storage space
- Shed / storage
- Built-in
- Facilities
- Electricity
Parking
- Type of parking facilities
- Public parking
VVE (Owners Association) checklist
- Registration with KvK
- Yes
- Annual meeting
- Yes
- Periodic contribution
- Yes (€ 152.05 per month)
- Reserve fund present
- No
- Maintenance plan
- Yes
- Building insurance
- Yes
Photos 36
© 2001-2024 funda



































