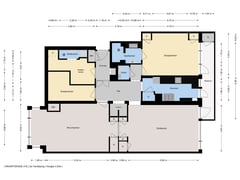Description
Mauritskade 41 E, 2414 HE Den Haag
Prachtig appartement gelegen in het mooie nabijgelegen " Willemspark ".
Een ruim maar gezellig 2 slaapkamer appartement met moderne keuken.
De populaire Denneweg ligt om de hoek, met exclusieve winkels, restaurants en bars. Het Centraal Station is goed bereikbaar lopend of met openbaar vervoer.
In de buurt van Internationale Organisaties en de uitvalswegen zijn makkelijk te bereiken.
Indeling:
Entree op straatniveau, hal, trap/lift naar 2e verdieping.
voordeur: entree naar appartement, via de gang naar de ruime hal en toegang tot de ruime woonkamer aan de voorzijde met uitzicht over het water van de Mauritskade. Originele separatiedeuren met inbouwkasten, eetkamer met toegang tot balkon en moderne keuken met inbouwapparatuur. Aparte Kleedkamer met 2e badkamer en aansluiting voor wasmachine en droger aan de voorzijde. Studeer-/slaapkamer aan de voorzijde. Ruime slaapkamer aan de achterzijde, met deur naar badkamer met wastafel en grote inloop douche.
Separaat toilet.
Aparte berging boven in de het appartementencomplex en een buitenberging.
Plattegronden aanwezig.
Bijzonderheden:
- Zeer centraal gelegen
- Mooie woon-/eetkamer en suite
- 2 badkamers
- 2 aparte bergingen
- VvE bijdrage € 220,- per maand
- Erfpacht: Eeuwigdurend afgekocht, geen jaarlijkse kosten
De verkoopinformatie is met grote zorgvuldigheid samengesteld doch voor de juistheid van de inhoud kunnen wij niet instaan en er kunnen derhalve geen rechten aan worden ontleend. De inhoud is puur informatief en mag niet worden beschouwd als een aanbod. Daar waar gesproken wordt over de inhoud, oppervlakten of afmetingen moeten deze worden beschouwd als indicatief en als circa maten. U dient als koper zelf onderzoek te verrichten naar zaken die voor u van belang zijn. Wij raden u in dat verband aan uw eigen NVM-aankoopmakelaar in te schakelen.
-----------------------------------------------------------------------------------------------------------------------------------------------------------------------------
BEAUTIFUL APARTMENT LOCATED IN THE BEAUTIFUL NEARBY 'WILLEMSPARK'. A SPACIOUS BUT COZY 2 BEDROOM APARTMENT, THE MODERN KITCHEN WITH BUILT-IN EQUIPMENT AND VERY NICE BATHROOM. THE POPULAR DENNEWEG IS AROUND THE CORNER, WITH EXCLUSIVE STORES, RESTAURANTS AND BARS. THE CENTRAL STATION IS EASILY ACCESSIBLE BY PUBLIC TRANSPORT. NEAR INTERNATIONAL ORGANIZATIONS AND EMBASSIES.
Layout:
Entrance at street level, hall, stairs / elevator to 2nd floor.
front door: entrance to apartment, through the hallway to the spacious hall and access to the spacious living room at the front with a view over the water of the Mauritskade. Original separation doors with built in wardrobes, dining room with entrance to balcony and very luxurious kitchen with built-in appliances. Dressing room with 2nd bathroom and washing machine and dryer. Spacious back bedroom, beautiful bathroom with sink and large walk-in sunshower. Separate toilet. Front small study/bedroom. seperate toilet.
Storage room upstairs and outside.
Floorplans are present.
Noteworthy features:
- Very centrally located
- Beautiful living/dining room en suite
- 2 bathrooms
- 2 seperate storage rooms
- Owner's association costs are € 220,- per month
- Leasehold: Perpetually bought off, no annual fees
The sales information has been carefully compiled; however, we cannot guarantee the accuracy of the content, and no rights can be derived from it. The information is purely for informational purposes and should not be considered an offer. Any references to content, areas, or dimensions should be regarded as indicative and approximate measurements. As a buyer, you are encouraged to conduct your own research on matters important to you. We recommend enlisting your own NVM purchase broker for assistance.
Features
Transfer of ownership
- Asking price
- € 650,000 kosten koper
- Asking price per m²
- € 5,417
- Listed since
- Status
- Available
- Acceptance
- Available in consultation
- VVE (Owners Association) contribution
- € 220.00 per month
Construction
- Type apartment
- Upstairs apartment
- Building type
- Resale property
- Construction period
- 1931-1944
- Specific
- Protected townscape or village view (permit needed for alterations)
- Type of roof
- Flat roof
Surface areas and volume
- Areas
- Living area
- 120 m²
- Exterior space attached to the building
- 7 m²
- External storage space
- 9 m²
- Volume in cubic meters
- 433 m³
Layout
- Number of rooms
- 4 rooms (2 bedrooms)
- Number of bath rooms
- 2 bathrooms and 1 separate toilet
- Bathroom facilities
- 2 showers and 2 sinks
- Number of stories
- 4 stories
- Located at
- 1st floor
- Facilities
- Elevator
Energy
- Energy label
- Insulation
- Partly double glazed
- Heating
- CH boiler
- Hot water
- CH boiler
- CH boiler
- Gas-fired combination boiler
Cadastral data
- DEN HAAG E 3173
- Cadastral map
- Ownership situation
- Municipal long-term lease
- Fees
- Bought off for eternity
Exterior space
- Location
- In centre and unobstructed view
Storage space
- Shed / storage
- Attached brick storage
Parking
- Type of parking facilities
- Public parking and resident's parking permits
VVE (Owners Association) checklist
- Registration with KvK
- Yes
- Annual meeting
- No
- Periodic contribution
- Yes (€ 220.00 per month)
- Reserve fund present
- Yes
- Maintenance plan
- Yes
- Building insurance
- Yes
Want to be informed about changes immediately?
Save this house as a favourite and receive an email if the price or status changes.
Popularity
0x
Viewed
0x
Saved
30/11/2024
On funda





