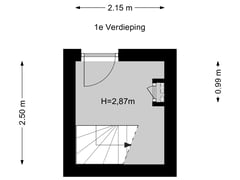Sold under reservation
Melis Stokelaan 352533 CM Den HaagMoerwijk-Noord
- 138 m²
- 4
€ 325,000 k.k.
Description
Wonderfully light and spacious double upper house (approximately 138m2) located at the beginning of Melis Stokelaan!
The house needs to be modernized internally, but offers many possibilities and can be completely renovated to your own taste.
In the immediate vicinity you will find the Zuiderpark, primary schools, many playgrounds and playing fields, public transport (tram 9, 16 and bus 26), Moerwijk station and various shopping facilities.
Layout
Open porch; entrance of the house on the first floor; hall with meter cupboard and internal stairs to the second floor.
Second floor
Landing with closet and separate toilet; spacious front (bedroom) room; well-sized rear (bedroom) room; separate (intermediate) bathroom with shower, radiator and washing machine connection; spacious (broken through) living/dining room with sitting area at the front and dining area at the rear; simple (closed) kitchen at the rear. The kitchen and living/dining room give access to the (house-wide) rear balcony facing northwest.
Attic
Spacious multifunctional attic space. By installing skylights and/or dormer windows, you can easily create another 4 bedrooms.
Details
- Leasehold issued perpetually;
- Canon: €66.83 per six months + €16.00 management costs;
- Year of construction 1934;
- Delivery in consultation;
- Energy label D;
- Active VVE: contribution: €50/month;
- Front with wooden frames with double glazing;
- Original stained glass windows with additional windows;
- Rear with wooden frames with single glazing;
- Central heating boiler from Intergas HRE from 2022;
- Electricity: 4 groups;
- House-wide rear balcony (NW) with unobstructed view;
- Possibility to install dormer windows, drawings and permit available;
- General age, materials and non-occupancy clauses apply;
- As is-where clause applies;
- Project notary applicable: Caminada Notarissen;
- The living area of ??the attic floor may not be included as living area according to the NEN2580 standard due to the lack of a window. Since this floor can be used as living space, the stated living space includes this floor.
- Usable area: 138m2;
- Building-related outdoor space: 6m2;
- Volume: 466m3;
This sales description has been compiled with care. However, all text is informative and intended as an invitation to discuss a possible purchase. You cannot derive any rights from this sales description.
Features
Transfer of ownership
- Asking price
- € 325,000 kosten koper
- Asking price per m²
- € 2,355
- Listed since
- Status
- Sold under reservation
- Acceptance
- Available in consultation
- VVE (Owners Association) contribution
- € 50.00 per month
Construction
- Type apartment
- Upstairs apartment (double upstairs apartment with open entrance to street)
- Building type
- Resale property
- Year of construction
- 1934
- Type of roof
- Gable roof covered with roof tiles
Surface areas and volume
- Areas
- Living area
- 138 m²
- Exterior space attached to the building
- 6 m²
- Volume in cubic meters
- 466 m³
Layout
- Number of rooms
- 5 rooms (4 bedrooms)
- Number of bath rooms
- 1 bathroom and 1 separate toilet
- Bathroom facilities
- Shower and sink
- Number of stories
- 2 stories
- Located at
- 3rd floor
- Facilities
- Passive ventilation system and TV via cable
Energy
- Energy label
- Insulation
- Partly double glazed
- Heating
- CH boiler
- Hot water
- CH boiler
- CH boiler
- Intergas HRE (gas-fired combination boiler from 2022, in ownership)
Cadastral data
- 'S-GRAVENHAGE AC 2664
- Cadastral map
- Ownership situation
- Municipal ownership encumbered with long-term leaset
- Fees
- € 133.66 per year with option to purchase
Exterior space
- Location
- In residential district and unobstructed view
- Balcony/roof terrace
- Balcony present
Parking
- Type of parking facilities
- Paid parking, public parking and resident's parking permits
VVE (Owners Association) checklist
- Registration with KvK
- Yes
- Annual meeting
- Yes
- Periodic contribution
- Yes (€ 50.00 per month)
- Reserve fund present
- Yes
- Maintenance plan
- No
- Building insurance
- Yes
Want to be informed about changes immediately?
Save this house as a favourite and receive an email if the price or status changes.
Popularity
0x
Viewed
0x
Saved
07/11/2024
On funda





