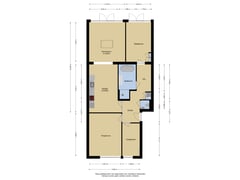Description
Mient 91-101 in The Hague - Heesterbuurt
PLEASE NOTE: Unique opportunity for a double ground floor apartment and a spacious backyard!
See English text below.
Very spacious 4-room (3-bedroom) double ground floor apartment with spacious backyard on the west. This unique apartment is located in the popular Heesterbuurt in the vicinity of shops, restaurants and cozy shopping streets such as Fahrenheitstraat and Weimarstraat. Because it originally concerns two separate apartments, this fantastic object offers many possibilities. retained in the current situation or brought back to two ground floor dwellings. Despite the fact that it is quiet living here, places such as the beach and center are easily accessible with an average cycling distance of 10 minutes, ideal!
Layout:
Entrance on the ground floor, hall, toilet, door to spacious kitchen with appliances, spacious living / dining room, bedroom / office, through the living room access to the second bedroom at the rear, bathroom with modern rain shower, hall, toilet, door to laundry room/utility room, third and largest bedroom at the front.
Particularities:
-Location quiet beautiful street with beautiful green park in front of the house
-Double apartment nr 91 and nr 101;
-See floor plans for dimensions;
- Living area of ??over 150m2;
-Spacious backyard of over 120m2;
-Ideally located between center and sea;
-Good connections via public transport (tram and bus);
-Very active Vve;
-Because it was originally two separate apartments, this fantastic object offers many possibilities;
-Delivery in consultation.
Features
Transfer of ownership
- Asking price
- € 549,000 kosten koper
- Asking price per m²
- € 5,490
- Listed since
- Status
- Available
- Acceptance
- Available immediately
- VVE (Owners Association) contribution
- € 100.00 per month
Construction
- Type apartment
- Ground-floor apartment (apartment with open entrance to street)
- Building type
- Resale property
- Year of construction
- 1924
Surface areas and volume
- Areas
- Living area
- 100 m²
- Volume in cubic meters
- 342 m³
Layout
- Number of rooms
- 4 rooms (3 bedrooms)
- Number of bath rooms
- 1 bathroom and 1 separate toilet
- Bathroom facilities
- Double sink, walk-in shower, bath, and washstand
- Number of stories
- 1 story
- Located at
- Ground floor
- Facilities
- Mechanical ventilation
Energy
- Energy label
- Insulation
- Double glazing and insulated walls
- Heating
- CH boiler
- Hot water
- CH boiler
- CH boiler
- Intergas (gas-fired combination boiler from 2024, in ownership)
Cadastral data
- 'S-GRAVENHAGE AM 6505
- Cadastral map
- Ownership situation
- Municipal long-term lease
- Fees
- € 166.46 per year with option to purchase
Exterior space
- Location
- Alongside a quiet road, in residential district and unobstructed view
- Garden
- Back garden
- Back garden
- 120 m² (8.00 metre deep and 15.00 metre wide)
- Garden location
- Located at the west
Parking
- Type of parking facilities
- Public parking and resident's parking permits
VVE (Owners Association) checklist
- Registration with KvK
- Yes
- Annual meeting
- Yes
- Periodic contribution
- Yes (€ 100.00 per month)
- Reserve fund present
- Yes
- Maintenance plan
- Yes
- Building insurance
- Yes
Want to be informed about changes immediately?
Save this house as a favourite and receive an email if the price or status changes.
Popularity
0x
Viewed
0x
Saved
13/12/2024
On funda







