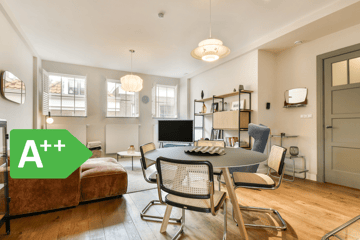This house on funda: https://www.funda.nl/en/detail/koop/den-haag/appartement-molenstraat-6-b/89174328/

Description
Located in the heart of The Hague, on the charming and lively Molenstraat, this beautiful second-floor city apartment combines practical design with a spacious layout. With 2 bedrooms, a bright living area, and a lovely balcony, it’s the perfect place to call home. It is also equipped with an A++ energy label!
The apartment can be reached by elevator or via the spacious staircase. When you enter the apartment, you’re welcomed by a large hallway with a separate toilet and two built-in closets, ideal for storing coats, shoes, and even a washing machine and dryer.
The hallway leads to the bright and airy living room, where large windows let in plenty of natural light. The living area is spacious, with room for both a cozy sitting area and a dining table. From here, you can step out onto the balcony, a perfect spot to enjoy your morning coffee or relax in the sun.
The modern, open kitchen connects seamlessly to the living room and is fully equipped with a four-burner cooktop, a combination oven/microwave, and a dishwasher. It has plenty of counter and storage space, making it ideal for cooking and entertaining at the same time.
The apartment has two good-sized bedrooms. The main bedroom at the back of the apartment is quiet and peaceful, making it ideal as a master bedroom. The second bedroom is versatile and can be used as a guest room, home office, or hobby space.
The bathroom is modern and well-designed, featuring a comfortable bathtub, a walk-in shower, a sink, and underfloor heating for extra comfort.
There is also a private storage room in the basement and a shared bicycle storage area, convenient for storing bikes or other belongings.
About the location
The apartment is in Molenstraat, one of the most charming and historic streets in The Hague’s city center. This area is full of beautiful old buildings, boutique shops, and cozy restaurants. You’ll be just a short walk from famous landmarks like the Binnenhof and the Royal Palace Gardens, where you can find peace and quiet in the middle of the city. Public transport is nearby, and major roads are easy to reach, making this a convenient and central place to live.
Highlights:*
- Approx. 80 m² living space, 6 m² balcony
- Built in 1921
- Freehold property
- Located in a protected cityscape (Rijksbeschermd stadsgezicht) and monument status
- Energy label A++
- Active Homeowners’ Association (VvE), monthly contribution €139.42
- Maintenance plan (MJOP) and insurance in place, reserves of €45,322
- Fully double-glazed windows
- Age clause applies
This apartment is a great opportunity for first-time buyers, couples, or small families to live comfortably in a prime location in The Hague. Call us today to schedule a viewing and discover this lovely home for yourself!
No rights can be derived from this advertisement.
Features
Transfer of ownership
- Last asking price
- € 525,000 kosten koper
- Asking price per m²
- € 6,562
- Status
- Sold
Construction
- Type apartment
- Mezzanine (apartment)
- Building type
- Resale property
- Year of construction
- 1921
- Specific
- Protected townscape or village view (permit needed for alterations), with carpets and curtains, listed building (national monument) and monumental building
- Type of roof
- Flat roof covered with asphalt roofing
Surface areas and volume
- Areas
- Living area
- 80 m²
- Exterior space attached to the building
- 7 m²
- External storage space
- 6 m²
- Volume in cubic meters
- 275 m³
Layout
- Number of rooms
- 3 rooms (2 bedrooms)
- Number of bath rooms
- 1 bathroom and 1 separate toilet
- Number of stories
- 1 story
- Located at
- 2nd floor
- Facilities
- Elevator, mechanical ventilation, and passive ventilation system
Energy
- Energy label
- Insulation
- Double glazing
- Heating
- CH boiler and partial floor heating
- Hot water
- CH boiler
- CH boiler
- Nefit Proline NxT HRC24/CW4 (gas-fired combination boiler from 2012, in ownership)
Cadastral data
- 'S-GRAVENHAGE D 1930
- Cadastral map
- Ownership situation
- Full ownership
Exterior space
- Balcony/roof terrace
- Balcony present
Storage space
- Shed / storage
- Built-in
Parking
- Type of parking facilities
- Paid parking, public parking and resident's parking permits
VVE (Owners Association) checklist
- Registration with KvK
- Yes
- Annual meeting
- Yes
- Periodic contribution
- Yes
- Reserve fund present
- Yes
- Maintenance plan
- Yes
- Building insurance
- Yes
Photos 31
© 2001-2025 funda






























