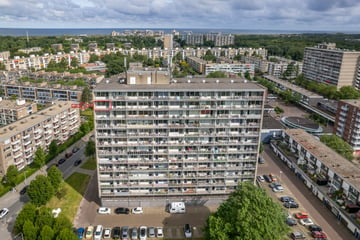This house on funda: https://www.funda.nl/en/detail/koop/den-haag/appartement-mozartlaan-488/43665327/

Description
Goed onderhouden HOEKappartement op de 11e verdieping met schitterend uitzicht, onder andere richting de Noordzee en het strand welke op slechts 10 fietsminuten verwijderd zijn.
Indeling:
Authentieke en goed verzorgde entree met brievenbussen en bellentableau. Trap of lift naar de 11e (een na hoogste) verdieping.
Dit appartement is gelegen aan het einde van de galerij waardoor er geen andere bewoners of gasten langs het appartement lopen.
Tochtportaal met meterkast en nis voor de jassen en schoenen. Lange hal met kastenwand over de gehele lengte en een praktische inbouwkast. De heerlijk lichte woonkamer is gelegen aan de achterzijde en biedt een fantastisch uitzicht richting de Rotterdamse havens. Tevens is er toegang tot het ruime en zonnige balkon op het Zuiden.
De (in principe) gesloten keuken is voorzien van een opening in de muur naar de woonkamer. De keuken is op deze manier erg licht. De keuken is voorzien van diverse apparatuur, te weten: inbouwkoelkast en vriezer, kookplaat, afzuigkap, magnetron. Onder het werkblad aan de andere zijde van de keuken zijn voorts de vaatwasser en de was-droogcombinatie geplaatst.
Separaat toilet in de hal en tot slot de slaapkamer met toegang tot de badkamer. De moderne badkamer is voorzien van een wastafelmeubel en een inloopdouche.
Bijzonderheden:
-Separate berging op de begane grond
-Voorzien van een fraaie witte massief houten vloer
-Actieve en gezonde vereniging van eigenaren, maandelijkse bijdrage € 225,00 inclusief voorschot blokverwarming
-Eigen grond
-Verwarming via blokverwarming en warm tapwater via elektrische boiler
-Winkelcentrum Waldeck ligt direct naast het complex
-Ouderdoms- en niet zelfbewoningsclausule zijn onderdeel van de koopovereenkomst
-Projectnotaris Grijmans Dierckxsens Den Haag
---
Well-maintained CORNER apartment on the 11th floor with beautiful views, including towards the North Sea and the beach, which are only 10 minutes by bike away.
Layout:
Authentic and well-maintained entrance with mailboxes and doorbells. Stairs or elevator to the 11th (second highest) floor.
This apartment is located at the end of the gallery, so no other residents or guests walk past the apartment.
Entrance with meter cupboard and niche for coats and shoes. Long hall with cupboard wall over the entire length and a practical built-in wardrobe. The wonderfully bright living room is located at the rear and offers a fantastic view towards the Rotterdam ports. There is also access to the spacious and sunny south-facing balcony.
The (basically) closed kitchen has an opening in the wall to the living room. The kitchen is very light this way. The kitchen is equipped with various equipment, namely: built-in refrigerator and freezer, hob, extractor hood, microwave. The dishwasher and washer-dryer combination are also placed under the worktop on the other side of the kitchen.
Separate toilet in the hall and finally the bedroom with access to the bathroom. The modern bathroom has a washbasin and a walk-in shower.
Particularities:
-Separate storage room on the ground floor
-Equipped with a beautiful white solid wooden floor
-Active and healthy owners association, monthly contribution € 225.00 including advance payment for block heating
-Own ground
-Heating via block heating and hot tap water via electric boiler
-Waldeck shopping center is located right next to the complex
-Old age and non-self-occupancy clauses are part of the purchase agreement
-Notary is Grijmans Dierckxsens Den Haag
Features
Transfer of ownership
- Last asking price
- € 235,000 kosten koper
- Asking price per m²
- € 4,519
- Status
- Sold
- VVE (Owners Association) contribution
- € 225.00 per month
Construction
- Type apartment
- Galleried apartment (apartment)
- Building type
- Resale property
- Year of construction
- 1969
- Type of roof
- Flat roof covered with asphalt roofing
Surface areas and volume
- Areas
- Living area
- 52 m²
- Exterior space attached to the building
- 6 m²
- External storage space
- 4 m²
- Volume in cubic meters
- 165 m³
Layout
- Number of rooms
- 2 rooms (1 bedroom)
- Number of bath rooms
- 1 bathroom and 1 separate toilet
- Number of stories
- 1 story
- Located at
- 11th floor
- Facilities
- Elevator and TV via cable
Energy
- Energy label
- Insulation
- Mostly double glazed
- Heating
- Communal central heating
- Hot water
- Electrical boiler
Cadastral data
- LOOSDUINEN H 6039
- Cadastral map
- Ownership situation
- Full ownership
Storage space
- Shed / storage
- Storage box
Parking
- Type of parking facilities
- Public parking
VVE (Owners Association) checklist
- Registration with KvK
- Yes
- Annual meeting
- Yes
- Periodic contribution
- Yes (€ 225.00 per month)
- Reserve fund present
- Yes
- Maintenance plan
- Yes
- Building insurance
- Yes
Photos 28
© 2001-2024 funda



























