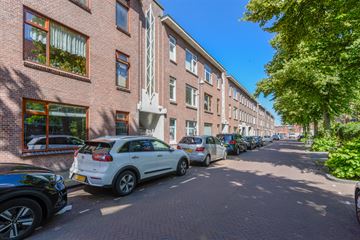This house on funda: https://www.funda.nl/en/detail/koop/den-haag/appartement-naarderstraat-149/43541143/

Description
Luxe en recent verbouwde driekamer parterrewoning met een zonnige achtertuin (Zuidwesten). Deze woning is zo te betrekken en beschikt onder andere over een moderne keuken en badkamer, houten vloer door de gehele woning, strakke en design (tegel)muren, luxe design binnendeuren en inbouwspots! De woning is gelegen aan een rustige straat en er zijn diverse voorzieningen in de directe omgeving w.o. de winkels bij de Dierenselaan/Apeldoornselaan, tramhalte 6 en het Zuiderpark.
Indeling: gemeenschappelijk afgesloten entree; entree; gang; sfeervolle woonkamer; keuken met moderne inrichting w.o. inductie kookplaat, afzuigkap, oven, koel-/vriescombinatie en vaatwasser; toegang naar zonnige achtertuin van circa 9 meter diep met houten berging; moderne badkamer met inloopdouche, wastafelmeubel en toilet; bergruimte met opstelplaats CV-combiketel en elektrische meterkast; slaapkamer aan de voorzijde; slaapkamer aan de achterzijde met toegang naar de achtertuin.
Aanvullende informatie
- gebruiksoppervlakte wonen circa 58 m²
- erfpachtcanon circa € 47,45 per halfjaar
- actieve VvE, bijdrage circa € 100 per maand
- energielabel C
- CV-ketel uit 2019
- Schildwerk kozijnen en daklijsten uitgevoerd 2024
- gehele woning gerenoveerd in 2020
- meterkast 8 groepen 2 aardlekschakelaars
- gezien het bouwjaar is er een ouderdomsclausule van toepassing
- oplevering flexibel
Interesse in dit huis? Schakel direct uw eigen NVM-aankoopmakelaar in.
Uw NVM-aankoopmakelaar komt op voor uw belang en bespaart u tijd, geld en zorgen.
Features
Transfer of ownership
- Last asking price
- € 295,000 kosten koper
- Asking price per m²
- € 5,086
- Status
- Sold
- VVE (Owners Association) contribution
- € 100.00 per month
Construction
- Type apartment
- Ground-floor apartment (apartment)
- Building type
- Resale property
- Year of construction
- 1927
- Specific
- Partly furnished with carpets and curtains
- Type of roof
- Flat roof
Surface areas and volume
- Areas
- Living area
- 58 m²
- External storage space
- 6 m²
- Volume in cubic meters
- 181 m³
Layout
- Number of rooms
- 3 rooms (2 bedrooms)
- Number of bath rooms
- 1 bathroom
- Bathroom facilities
- Walk-in shower, toilet, and washstand
- Number of stories
- 1 story
- Located at
- Ground floor
- Facilities
- Mechanical ventilation and TV via cable
Energy
- Energy label
- Insulation
- Double glazing
- Heating
- CH boiler
- Hot water
- CH boiler
- CH boiler
- Intergas (gas-fired combination boiler from 2019, in ownership)
Cadastral data
- 'S-GRAVENHAGE AL 5499
- Cadastral map
- Ownership situation
- Municipal long-term lease
- Fees
- € 94.45 per year with option to purchase
Exterior space
- Location
- Alongside a quiet road and in residential district
- Garden
- Back garden
- Back garden
- 60 m² (9.00 metre deep and 6.65 metre wide)
- Garden location
- Located at the southwest
Storage space
- Shed / storage
- Detached wooden storage
Parking
- Type of parking facilities
- Paid parking, public parking and resident's parking permits
VVE (Owners Association) checklist
- Registration with KvK
- Yes
- Annual meeting
- Yes
- Periodic contribution
- Yes (€ 100.00 per month)
- Reserve fund present
- Yes
- Maintenance plan
- Yes
- Building insurance
- Yes
Photos 28
© 2001-2025 funda



























